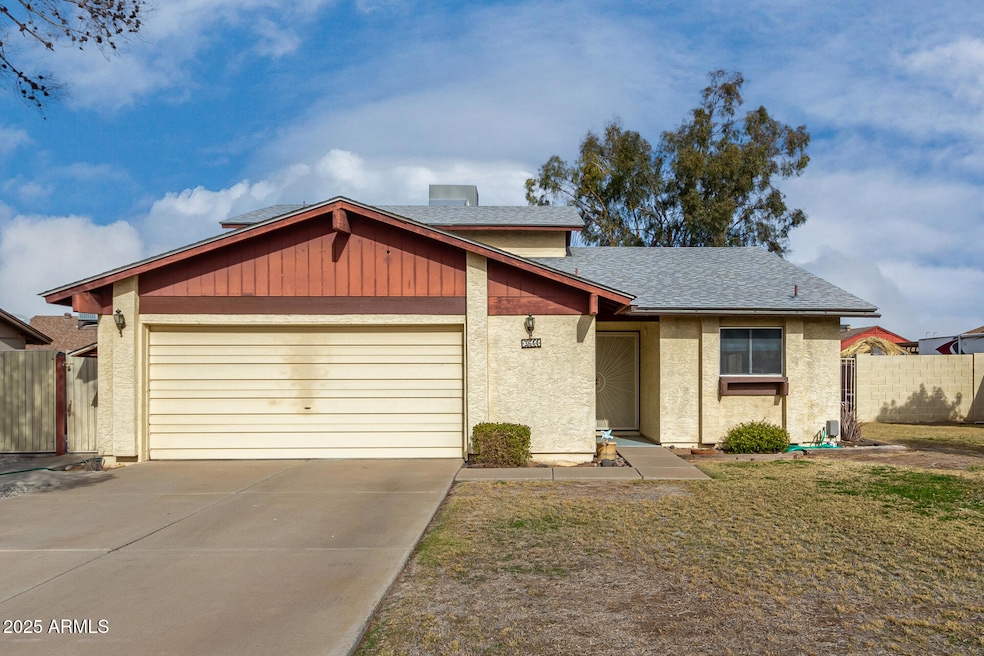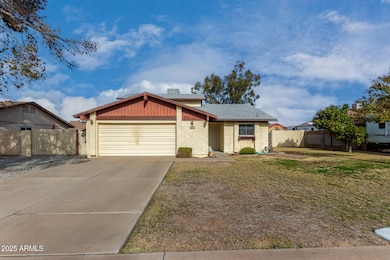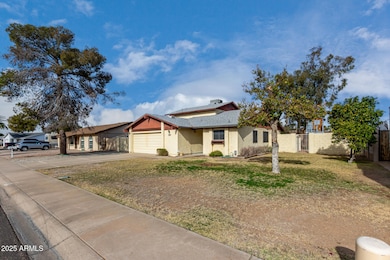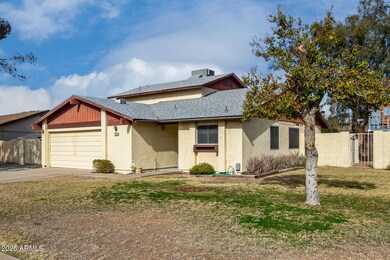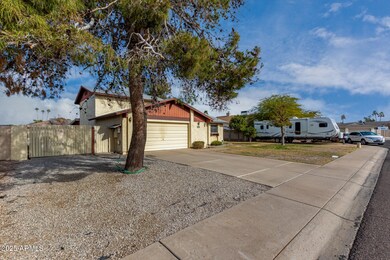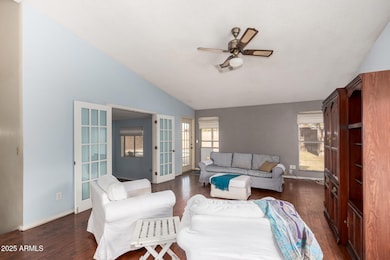
3644 W Saint John Rd Glendale, AZ 85308
Deer Valley NeighborhoodHighlights
- Private Pool
- RV Gated
- Main Floor Primary Bedroom
- Desert Sky Middle School Rated A-
- Vaulted Ceiling
- No HOA
About This Home
As of March 2025Located in a quiet Glendale neighborhood, this inviting 3-bed+, 2-bath home has been lovingly cared for by the same owner for over 35 years. It's tucked inside a cul-de-sac with a gated RV area, pool, and no HOA with big ticket items recently updated like a new heater & AC in 2023 and electric water heater in 2019.
As you step inside, you'll be greeted by a spacious living room with abundant natural light from its vaulted ceilings and updated flooring, creating a welcoming space for family gatherings. The kitchen features updated appliances and an easy flow that's perfect for meal prep and entertaining.
The home's thoughtful layout includes three well-sized bedrooms, each offering ample closet space, plus an office/den with french doors central to the living room. The master suite downstairs features its own private bathroom with double sinks, adding to the home's appeal.
The backyard is an oasis with mature landscaping, a covered patio for shade, custom tree house, shed, and plenty of room for outdoor activities. Whether you're entertaining or enjoying peaceful moments, this backyard is a true extension of the home's inviting atmosphere.
Conveniently located near shopping, dining, and schools as well as prime access to 101 loop and I-17 freeways. This home offers both comfort and charm, and it's ready for new memories to be made.
Home Details
Home Type
- Single Family
Est. Annual Taxes
- $1,347
Year Built
- Built in 1982
Lot Details
- 8,360 Sq Ft Lot
- Cul-De-Sac
- Wrought Iron Fence
- Wood Fence
- Block Wall Fence
- Sprinklers on Timer
- Grass Covered Lot
Parking
- 4 Open Parking Spaces
- 2 Car Garage
- RV Gated
Home Design
- Roof Updated in 2022
- Wood Frame Construction
- Composition Roof
- Block Exterior
- Stucco
Interior Spaces
- 1,770 Sq Ft Home
- 2-Story Property
- Vaulted Ceiling
- Ceiling Fan
- Built-In Microwave
Flooring
- Laminate
- Tile
- Vinyl
Bedrooms and Bathrooms
- 3 Bedrooms
- Primary Bedroom on Main
- Primary Bathroom is a Full Bathroom
- 2 Bathrooms
- Dual Vanity Sinks in Primary Bathroom
Outdoor Features
- Private Pool
- Outdoor Storage
Schools
- Mirage Elementary School
- Desert Sky Middle School
- Deer Valley High School
Utilities
- Cooling System Updated in 2023
- Cooling Available
- Heating Available
Community Details
- No Home Owners Association
- Association fees include no fees
- Woodridge Unit 4 Subdivision
Listing and Financial Details
- Legal Lot and Block 548 / 2000
- Assessor Parcel Number 207-19-614
Map
Home Values in the Area
Average Home Value in this Area
Property History
| Date | Event | Price | Change | Sq Ft Price |
|---|---|---|---|---|
| 03/17/2025 03/17/25 | Sold | $417,500 | -0.6% | $236 / Sq Ft |
| 02/12/2025 02/12/25 | Pending | -- | -- | -- |
| 01/02/2025 01/02/25 | For Sale | $420,000 | -- | $237 / Sq Ft |
Tax History
| Year | Tax Paid | Tax Assessment Tax Assessment Total Assessment is a certain percentage of the fair market value that is determined by local assessors to be the total taxable value of land and additions on the property. | Land | Improvement |
|---|---|---|---|---|
| 2025 | $1,347 | $15,653 | -- | -- |
| 2024 | $1,325 | $14,908 | -- | -- |
| 2023 | $1,325 | $30,470 | $6,090 | $24,380 |
| 2022 | $1,275 | $23,560 | $4,710 | $18,850 |
| 2021 | $1,332 | $21,550 | $4,310 | $17,240 |
| 2020 | $1,308 | $20,430 | $4,080 | $16,350 |
| 2019 | $1,268 | $18,810 | $3,760 | $15,050 |
| 2018 | $1,223 | $17,180 | $3,430 | $13,750 |
| 2017 | $1,181 | $15,170 | $3,030 | $12,140 |
| 2016 | $1,115 | $15,480 | $3,090 | $12,390 |
| 2015 | $995 | $14,900 | $2,980 | $11,920 |
Mortgage History
| Date | Status | Loan Amount | Loan Type |
|---|---|---|---|
| Open | $409,937 | FHA | |
| Previous Owner | $50,000 | Credit Line Revolving |
Deed History
| Date | Type | Sale Price | Title Company |
|---|---|---|---|
| Warranty Deed | $417,500 | Asset Protection Title Agency | |
| Interfamily Deed Transfer | -- | None Available |
Similar Homes in Glendale, AZ
Source: Arizona Regional Multiple Listing Service (ARMLS)
MLS Number: 6802068
APN: 207-19-614
- 3736 W Angela Dr
- 18012 N 37th Dr
- 3514 W Charleston Ave
- 3722 W Michelle Dr
- 17628 N 39th Ave
- 3434 W Danbury Dr Unit A212
- 3434 W Danbury Dr Unit 204
- 3420 W Danbury Dr Unit C130
- 3420 W Danbury Dr Unit 216
- 3809 W Danbury Dr
- 17452 N 34th Ave
- 3435 W Danbury Dr Unit B204
- 3732 W Bluefield Ave
- 3910 W Michigan Ave
- 17211 N 35th Ave Unit 1035
- 17841 N 33rd Dr
- 4010 W Campo Bello Dr Unit 3
- 3405 W Danbury Dr Unit D130
- 3405 W Danbury Dr Unit D121
- 4026 W Saint John Rd
