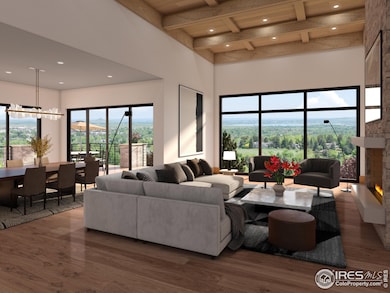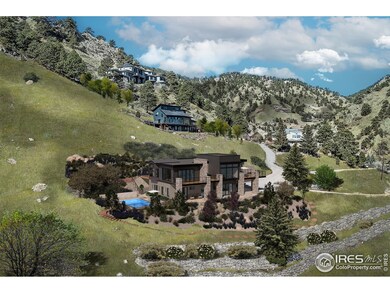
3645 Cholla Ct Boulder, CO 80304
Pine Brook Hill NeighborhoodEstimated payment $57,074/month
Highlights
- New Construction
- Private Pool
- Green Energy Generation
- Foothill Elementary School Rated A
- Sauna
- City View
About This Home
Nestled in the foothills of the Rocky Mountains, this luxurious newly constructed home boasts 5,504 sq. ft. of interior space plus 3,650 sq. ft. of decks & patios, offering an opportunity to own a piece of luxury in the beautiful city of Boulder, CO. From the moment you arrive, you'll be captivated by panoramic views of the city, the surrounding mountains, and the breathtaking natural scenery of the 1.6-acre property adjoining Boulder' open space. Experience serene privacy and tranquility, yet remain just a short 5-min drive from Downtown Boulder. The home itself has been meticulously designed to take full advantage of these breathtaking views, w/ large windows throughout that allow natural light to flood the interior, creating a bright and airy living space. However, despite the commanding views, this home also provides a sense of seclusion and privacy. The interior features an elevator, top-of-the-line finishes and appliances, with no detail overlooked in the pursuit of luxury and comfort. The Upper floor open-concept design allows for seamless transitions between the kitchen, dining area, living space, & an expansive outdoor deck creating an ideal atmosphere for relaxation and socializing. The luxurious master suite provides a private retreat, complete with a spa-like en-suite bathroom and two private decks where you can enjoy your morning coffee, & exquisite sunrises. Home's 1st level offers additional living space, workout room, study and luxurious spa, while three additional bedrooms provide ample space for guests or a family. Additional features of the home include 1,200 sf 6-car garage -a dream for any car-enthusiast & wine cellar! Outside, the property features outdoor kitchen, pool w/hot-tub. An outdoor terrace, patios, and porches provide plenty of space for outdoor living and entertaining w/ uninterrupted views of Boulder Valley. Don't miss your chance to make this stunning property your own!
Home Details
Home Type
- Single Family
Est. Annual Taxes
- $15,116
Year Built
- Built in 2025 | New Construction
Lot Details
- 1.6 Acre Lot
- Open Space
- Southern Exposure
- Sloped Lot
- Sprinkler System
Parking
- 6 Car Attached Garage
- Heated Garage
- Garage Door Opener
Home Design
- Contemporary Architecture
- Wood Frame Construction
- Rubber Roof
- Metal Roof
- Composition Shingle
- Stucco
- Rough-in for Radon
- Stone
Interior Spaces
- 5,504 Sq Ft Home
- 2-Story Property
- Open Floorplan
- Wet Bar
- Central Vacuum
- Bar Fridge
- Beamed Ceilings
- Ceiling height of 9 feet or more
- Multiple Fireplaces
- Double Sided Fireplace
- Gas Log Fireplace
- Double Pane Windows
- Window Treatments
- Great Room with Fireplace
- Family Room
- Dining Room
- Home Office
- Recreation Room with Fireplace
- Sauna
- Wood Flooring
- City Views
- Crawl Space
Kitchen
- Eat-In Kitchen
- Gas Oven or Range
- Self-Cleaning Oven
- Microwave
- Freezer
- Dishwasher
- Kitchen Island
- Trash Compactor
- Disposal
Bedrooms and Bathrooms
- 4 Bedrooms
- Split Bedroom Floorplan
- Walk-In Closet
- Bidet
- Steam Shower
- Walk-in Shower
Laundry
- Laundry on main level
- Dryer
- Washer
- Sink Near Laundry
Accessible Home Design
- Accessible Elevator Installed
- Accessible Hallway
- Accessible Entrance
Eco-Friendly Details
- Energy-Efficient HVAC
- Green Energy Generation
Pool
- Private Pool
- Spa
Outdoor Features
- Balcony
- Deck
- Patio
- Outdoor Gas Grill
Schools
- Foothill Elementary School
- Centennial Middle School
- Boulder High School
Utilities
- Humidity Control
- Forced Air Heating and Cooling System
- High Speed Internet
- Satellite Dish
- Cable TV Available
Community Details
- No Home Owners Association
- Built by BROWN Develpoment Group
- Spring Valley Estates Subdivision
Listing and Financial Details
- Assessor Parcel Number R0033370
Map
Home Values in the Area
Average Home Value in this Area
Tax History
| Year | Tax Paid | Tax Assessment Tax Assessment Total Assessment is a certain percentage of the fair market value that is determined by local assessors to be the total taxable value of land and additions on the property. | Land | Improvement |
|---|---|---|---|---|
| 2024 | $14,865 | $164,331 | $140,365 | $23,966 |
| 2023 | $14,865 | $164,331 | $144,050 | $23,966 |
| 2022 | $13,260 | $136,755 | $121,537 | $15,218 |
| 2021 | $14,066 | $156,563 | $140,907 | $15,656 |
| 2020 | $11,687 | $128,700 | $102,953 | $25,747 |
| 2019 | $11,516 | $128,700 | $102,953 | $25,747 |
| 2018 | $9,445 | $104,400 | $100,800 | $3,600 |
| 2017 | $9,161 | $157,830 | $111,758 | $46,072 |
| 2016 | $9,707 | $107,460 | $87,560 | $19,900 |
| 2015 | $9,213 | $95,767 | $32,477 | $63,290 |
| 2014 | $8,665 | $95,767 | $32,477 | $63,290 |
Property History
| Date | Event | Price | Change | Sq Ft Price |
|---|---|---|---|---|
| 03/14/2025 03/14/25 | For Sale | $10,000,000 | -- | $1,817 / Sq Ft |
Deed History
| Date | Type | Sale Price | Title Company |
|---|---|---|---|
| Warranty Deed | $160,000 | -- | |
| Deed | $88,100 | -- |
Mortgage History
| Date | Status | Loan Amount | Loan Type |
|---|---|---|---|
| Open | $825,000 | Unknown | |
| Closed | $1,312,500 | Unknown | |
| Closed | $537,300 | Unknown | |
| Closed | $750,000 | Unknown |
Similar Homes in Boulder, CO
Source: IRES MLS
MLS Number: 1028234
APN: 1461242-05-004
- 15 Arrowleaf Ct
- 310 Linden Ave
- 230 Cactus Ct
- 230 S Cedar Brook Rd
- 3561 4th St
- 536 Linden Park Dr
- 503 Kalmia Ave
- 3865 Newport Ln
- 595 Northstar Ct
- 440 Japonica Way
- 3962 Promontory Ct
- 700 Linden Ave
- 710 Linden Park Dr
- 775 Kalmia Ave
- 503 Hawthorn Ave
- 706 Juniper Ave
- 521 Hawthorn Ave
- 3282 4th St
- 640 Iris Ave
- 855 Kalmia Ave






