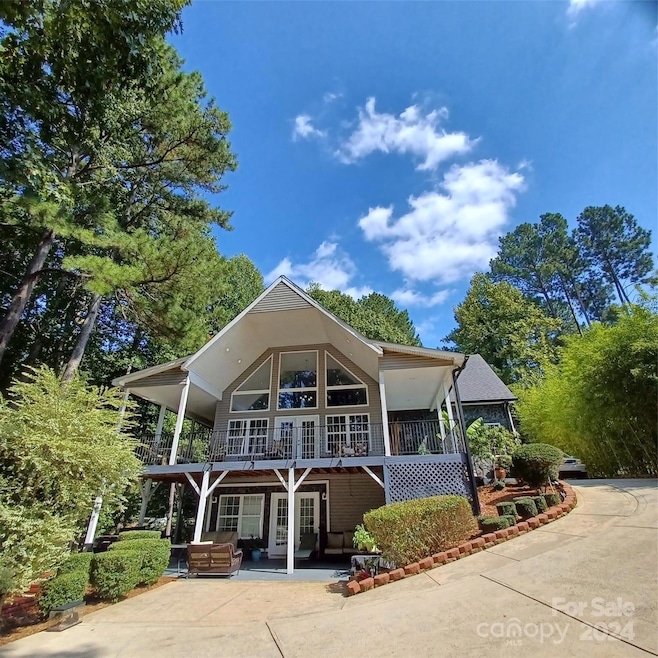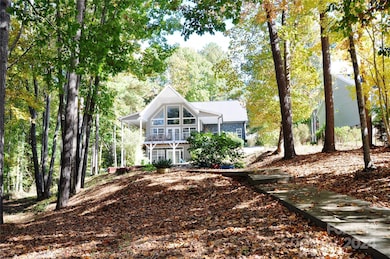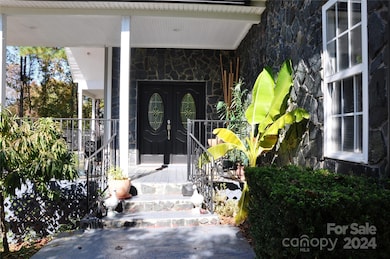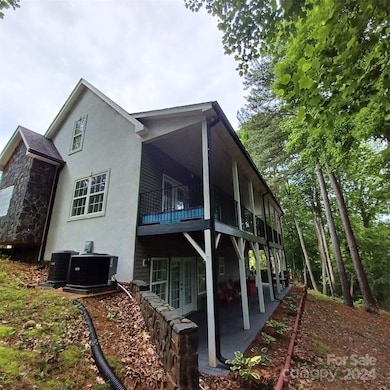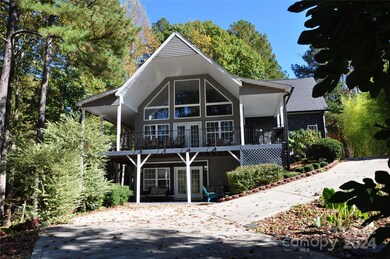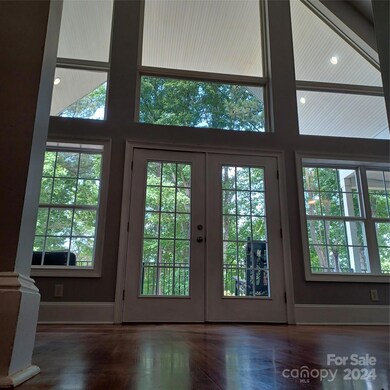
3645 Lake Bluff Dr Sherrills Ford, NC 28673
Lake Norman of Catawba NeighborhoodEstimated payment $7,664/month
Highlights
- Assigned Boat Slip
- Boat or Launch Ramp
- Waterfront
- Sherrills Ford Elementary School Rated A-
- Access To Lake
- A-Frame Home
About This Home
This custom-built home on Waterfront Lake Norman boasts breathtaking lake views. The tri-level abode offers primary living spaces on the main floor, with additional living quarters in the walk-out basement. The top floor features an open loft with views of the water, a bonus room, and a separate office, each with closets. The expansive L-shaped wrap-around covered patio and balconies are perfect for enjoying the lakeside breeze. The large, wooded lot is graced with mature trees, providing plenty of shade and seclusion. Adjacent to the property are the community boat ramp and slips. Located conveniently near Sherrills Ford's shopping and dining areas, the main floor includes a spacious primary bedroom suite with elegant hardwood floors. The basement offers a private living area complete with a kitchen, dining space, and laundry. Highlights include tile and refinished hardwood floors, a concrete walk driveway with additional parking and a lockable gate for enhanced security and privacy.
Listing Agent
Ware Properties & Commercial Investments Brokerage Email: wareprop@aol.com License #59276
Home Details
Home Type
- Single Family
Est. Annual Taxes
- $4,608
Year Built
- Built in 2002
Lot Details
- Waterfront
- Partially Fenced Property
- Wooded Lot
- Property is zoned R20, R-20
HOA Fees
- $29 Monthly HOA Fees
Parking
- 4 Car Attached Garage
- Front Facing Garage
- Garage Door Opener
- Driveway
- 4 Open Parking Spaces
Home Design
- A-Frame Home
- Slab Foundation
- Vinyl Siding
- Stone Veneer
- Stucco
Interior Spaces
- 2.5-Story Property
- French Doors
- Water Views
Kitchen
- Electric Cooktop
- Microwave
- Dishwasher
Flooring
- Wood
- Tile
Bedrooms and Bathrooms
- 5 Full Bathrooms
Laundry
- Laundry Room
- Gas Dryer Hookup
Finished Basement
- Walk-Out Basement
- Basement Fills Entire Space Under The House
- Walk-Up Access
- Interior and Exterior Basement Entry
Outdoor Features
- Access To Lake
- Boat or Launch Ramp
- Assigned Boat Slip
- Wetlands on Lot
- Balcony
- Deck
- Wrap Around Porch
- Terrace
Additional Homes
- Separate Entry Quarters
Utilities
- Central Heating and Cooling System
- Heat Pump System
- Electric Water Heater
- Septic Tank
Community Details
- Monica Matola Association, Phone Number (704) 618-3194
- The Retreat Subdivision
- Mandatory home owners association
Listing and Financial Details
- Assessor Parcel Number 460701388393
Map
Home Values in the Area
Average Home Value in this Area
Tax History
| Year | Tax Paid | Tax Assessment Tax Assessment Total Assessment is a certain percentage of the fair market value that is determined by local assessors to be the total taxable value of land and additions on the property. | Land | Improvement |
|---|---|---|---|---|
| 2024 | $4,608 | $935,700 | $331,500 | $604,200 |
| 2023 | $4,515 | $528,300 | $132,600 | $395,700 |
| 2022 | $3,725 | $528,300 | $132,600 | $395,700 |
| 2021 | $3,725 | $528,300 | $132,600 | $395,700 |
| 2020 | $3,725 | $528,300 | $132,600 | $395,700 |
| 2019 | $3,725 | $528,300 | $0 | $0 |
| 2018 | $3,324 | $485,300 | $132,600 | $352,700 |
| 2017 | $3,324 | $0 | $0 | $0 |
| 2016 | $2,824 | $0 | $0 | $0 |
| 2015 | $3,006 | $485,290 | $132,600 | $352,690 |
| 2014 | $3,006 | $501,000 | $132,400 | $368,600 |
Property History
| Date | Event | Price | Change | Sq Ft Price |
|---|---|---|---|---|
| 10/17/2023 10/17/23 | Price Changed | $1,299,000 | -3.8% | $464 / Sq Ft |
| 08/12/2023 08/12/23 | For Sale | $1,350,000 | -- | $482 / Sq Ft |
Deed History
| Date | Type | Sale Price | Title Company |
|---|---|---|---|
| Deed | $85,000 | -- | |
| Deed | $768,000 | -- |
Similar Homes in Sherrills Ford, NC
Source: Canopy MLS (Canopy Realtor® Association)
MLS Number: 4054215
APN: 4607013883930000
- 3598 Lake Bluff Dr
- 3538 Chubs Ln
- 3400 Mount Pleasant Rd
- 7536 Bimini Ct
- 2378 Mount Pleasant Rd Unit 2
- 2366 Mount Pleasant Rd Unit 1
- 2389 Mount Pleasant Rd
- 3618 Tee St
- 3618 Tee St Unit 10
- 7124 Nancy Lee Cir
- 7262 Right Angle St
- 7040 Hyde St
- 0 Chevlot Hills Rd
- 3136 Bass Dr
- 3670 W Bay Dr
- 3637 W Bay Dr
- 7850 Fountaingrass Ln
- 3675 W Bay Dr
- 3628 Bay Pointe Dr
- 3552 Jefferson St Unit 7/B
