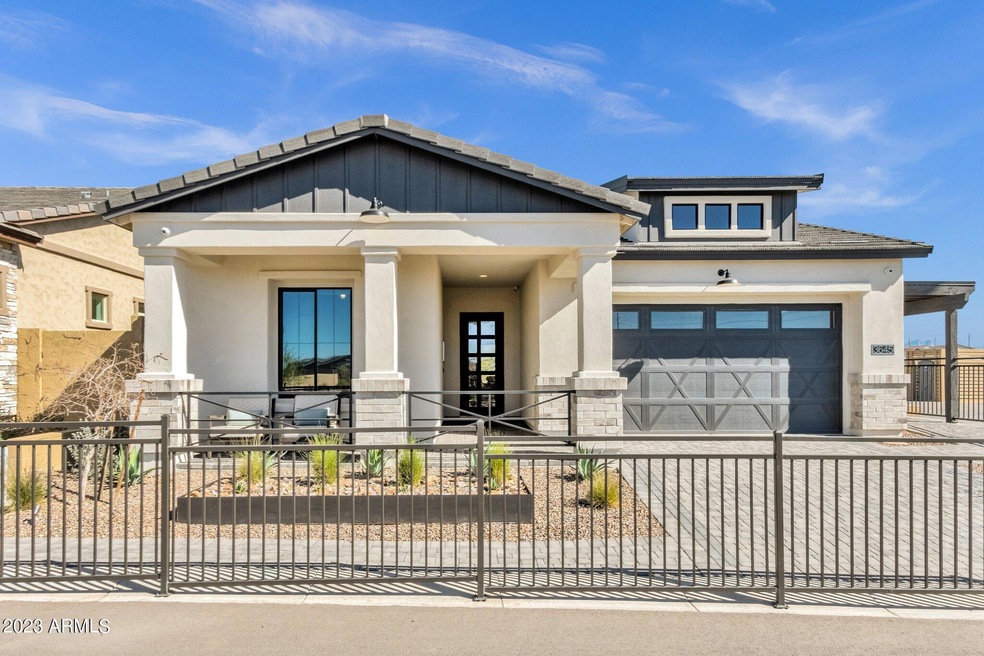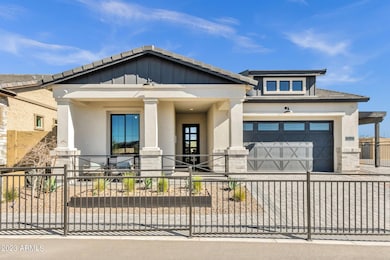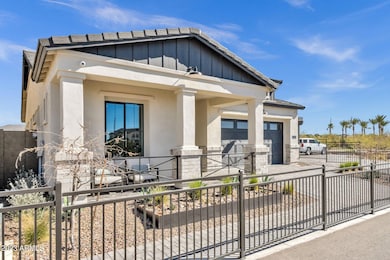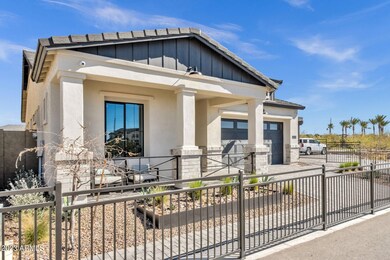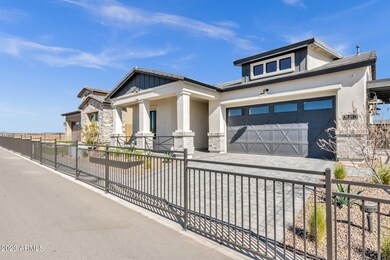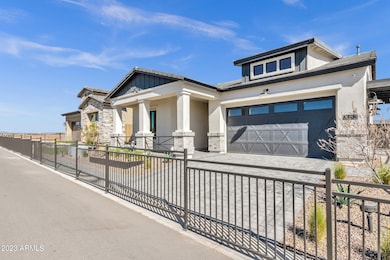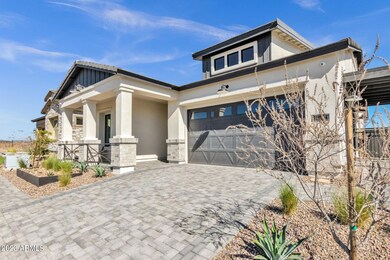
Highlights
- Fitness Center
- Gated Community
- Outdoor Fireplace
- Franklin at Brimhall Elementary School Rated A
- Clubhouse
- Private Yard
About This Home
As of January 2025The Model home features spacious bedrooms, front yard and backyard landscaping, a super shower in the master bath, a modern kitchen, and an open great room with a 20' Wall of Glass. Move-in ready and backing to open space, this home is in a gated community with nearly 50% open space. Highlights include a dramatic iron entry door, plank tile flooring, gourmet KitchenAid appliances, Regal White cabinets, Quartz countertops, 7' frameless glass shower, 8' interior doors, 10' ceilings, gas BBQ stub, natural gas amenities, soft water loop, high-tech wiring, and extra recessed lighting.
Home Details
Home Type
- Single Family
Est. Annual Taxes
- $2,970
Year Built
- Built in 2023 | Under Construction
Lot Details
- 5,980 Sq Ft Lot
- Private Streets
- Block Wall Fence
- Artificial Turf
- Private Yard
HOA Fees
- $259 Monthly HOA Fees
Parking
- 2 Car Garage
- Garage Door Opener
Home Design
- Wood Frame Construction
- Concrete Roof
- Stucco
Interior Spaces
- 1,700 Sq Ft Home
- 1-Story Property
- Ceiling height of 9 feet or more
- Fireplace
- Double Pane Windows
- Low Emissivity Windows
- Vinyl Clad Windows
- Tile Flooring
Kitchen
- Eat-In Kitchen
- Breakfast Bar
- Gas Cooktop
- Built-In Microwave
- Kitchen Island
Bedrooms and Bathrooms
- 2 Bedrooms
- Primary Bathroom is a Full Bathroom
- 2.5 Bathrooms
- Dual Vanity Sinks in Primary Bathroom
Accessible Home Design
- No Interior Steps
Outdoor Features
- Covered patio or porch
- Outdoor Fireplace
Schools
- Red Mountain Ranch Elementary School
- Shepherd Junior High School
- Red Mountain High School
Utilities
- Refrigerated Cooling System
- Zoned Heating
- Heating System Uses Natural Gas
- Water Softener
- High Speed Internet
- Cable TV Available
Listing and Financial Details
- Tax Lot 124
- Assessor Parcel Number 141-39-202
Community Details
Overview
- Association fees include ground maintenance, street maintenance
- City Properties Association, Phone Number (480) 641-1800
- Built by BLANDFORD HOMES
- Reserve At Red Rock Subdivision, Residence 1 Floorplan
- FHA/VA Approved Complex
Amenities
- Clubhouse
- Recreation Room
Recreation
- Pickleball Courts
- Community Playground
- Fitness Center
- Heated Community Pool
- Community Spa
- Bike Trail
Security
- Gated Community
Map
Home Values in the Area
Average Home Value in this Area
Property History
| Date | Event | Price | Change | Sq Ft Price |
|---|---|---|---|---|
| 01/30/2025 01/30/25 | Sold | $940,000 | 0.0% | $553 / Sq Ft |
| 11/18/2024 11/18/24 | Pending | -- | -- | -- |
| 11/18/2024 11/18/24 | For Sale | $940,000 | -- | $553 / Sq Ft |
Tax History
| Year | Tax Paid | Tax Assessment Tax Assessment Total Assessment is a certain percentage of the fair market value that is determined by local assessors to be the total taxable value of land and additions on the property. | Land | Improvement |
|---|---|---|---|---|
| 2025 | $2,970 | $30,261 | -- | -- |
| 2024 | $95 | $28,820 | -- | -- |
| 2023 | $95 | $2,055 | $2,055 | $0 |
| 2022 | $93 | $1,515 | $1,515 | $0 |
Deed History
| Date | Type | Sale Price | Title Company |
|---|---|---|---|
| Quit Claim Deed | -- | Old Republic Title Agency | |
| Quit Claim Deed | -- | Old Republic Title Agency | |
| Special Warranty Deed | $940,000 | Old Republic Title Agency | |
| Special Warranty Deed | $940,000 | Old Republic Title Agency |
Similar Homes in Mesa, AZ
Source: Arizona Regional Multiple Listing Service (ARMLS)
MLS Number: 6787896
APN: 141-39-202
- 5748 E Sierra Morena St
- 5812 E Sanford St
- 5931 E Sierra Morena St
- 5860 E Sanford St
- 6005 E Selkirk Cir
- 5747 E Star Valley St
- 5741 E Star Valley St
- 6014 E Sayan Cir
- 5726 E Star Valley St
- 3846 N Kings Peak
- 3727 N Kings Peak Cir
- 3646 E Roland St
- 6065 E Star Valley St
- 6061 E Rochelle St
- 6118 E Star Valley St
- 6145 E Sierra Morena St
- 3940 N San Gabriel
- 6162 E Redmont Dr
- 6137 E Roland St
- 4031 N Ranier
