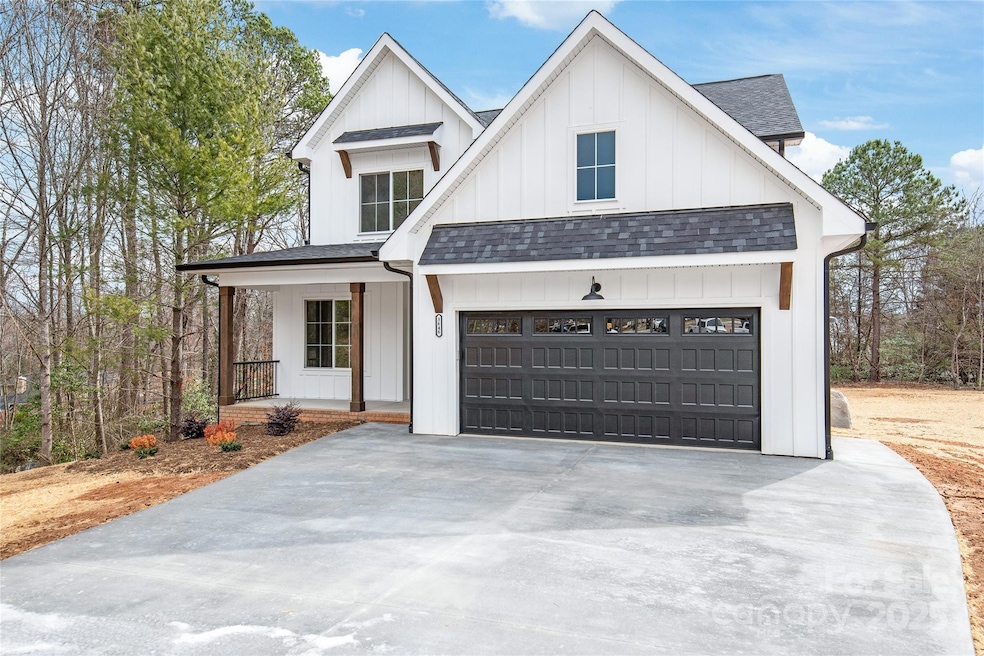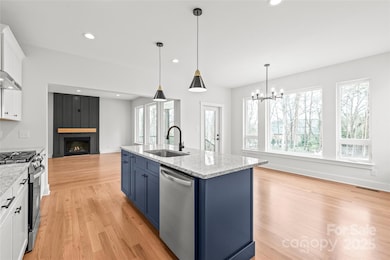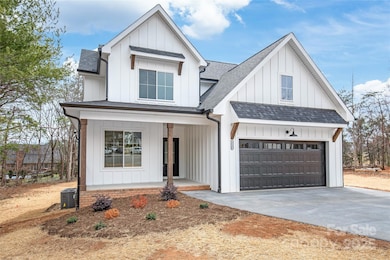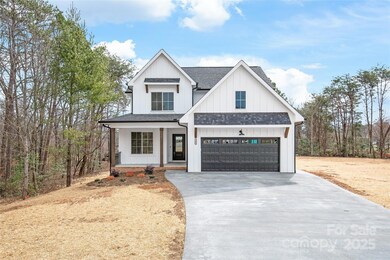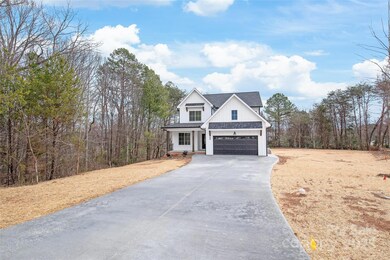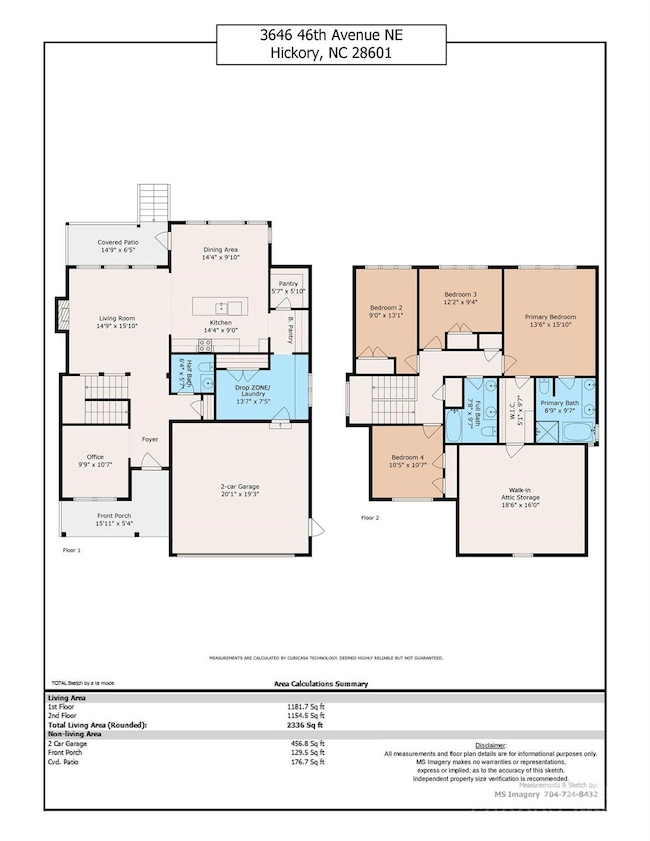
3646 46th Ave NE Hickory, NC 28601
Catawba Springs NeighborhoodEstimated payment $3,884/month
Highlights
- Under Construction
- Open Floorplan
- Wood Flooring
- Snow Creek Elementary School Rated A-
- Wooded Lot
- Mud Room
About This Home
Welcome to this stunning new build at the end of a cul-de-sac in the desirable Willow Place subdivision. Situated on nearly an acre lot, this beautiful home offers 4 spacious beds and 2.5 baths, providing ample space for your family. Inside, you'll find a versatile flex room that can be used as an office, playroom, or additional living space.The bright living room features large windows and a cozy fireplace, perfect for relaxation and entertaining. The chef’s kitchen is a dream, with modern cabinetry, a gas stove, a butler's pantry, and a large walk-in pantry. A well-designed drop zone keeps things tidy.The first floor boasts hardwood floors, with iron spindles on the stairs adding sophistication.This home offers the best of both worlds—easy access to outdoor adventures like fishing, hiking, and more, all while being just minutes away from the amazing restaurants and vibrant downtown Hickory! Whether you’re exploring the great outdoors or enjoying a night out, this location has it all.
Listing Agent
Allen Tate Charlotte South Brokerage Email: nara.gregg@allentate.com License #321263

Home Details
Home Type
- Single Family
Est. Annual Taxes
- $384
Year Built
- Built in 2025 | Under Construction
Lot Details
- Cul-De-Sac
- Wooded Lot
- Property is zoned R-2
Parking
- 2 Car Attached Garage
- Front Facing Garage
- Garage Door Opener
- Driveway
Home Design
- Home is estimated to be completed on 3/11/25
- Hardboard
Interior Spaces
- 2-Story Property
- Open Floorplan
- Insulated Windows
- Mud Room
- Living Room with Fireplace
- Crawl Space
Kitchen
- Gas Range
- Dishwasher
- Kitchen Island
- Disposal
Flooring
- Wood
- Tile
Bedrooms and Bathrooms
- 4 Bedrooms
- Walk-In Closet
Laundry
- Laundry Room
- Washer and Electric Dryer Hookup
Utilities
- Forced Air Heating and Cooling System
- Heat Pump System
- Heating System Uses Natural Gas
- Electric Water Heater
Community Details
- Built by Zen Build & Remodel LLC
- Willow Place Subdivision
Listing and Financial Details
- Assessor Parcel Number 3735171083080000
Map
Home Values in the Area
Average Home Value in this Area
Tax History
| Year | Tax Paid | Tax Assessment Tax Assessment Total Assessment is a certain percentage of the fair market value that is determined by local assessors to be the total taxable value of land and additions on the property. | Land | Improvement |
|---|---|---|---|---|
| 2024 | $384 | $45,000 | $45,000 | $0 |
| 2023 | $384 | $45,000 | $45,000 | $0 |
| 2022 | $541 | $45,000 | $45,000 | $0 |
| 2021 | $541 | $45,000 | $45,000 | $0 |
| 2020 | $523 | $45,000 | $45,000 | $0 |
| 2019 | $523 | $45,000 | $0 | $0 |
| 2018 | $513 | $44,900 | $44,900 | $0 |
| 2017 | $513 | $0 | $0 | $0 |
| 2016 | $513 | $0 | $0 | $0 |
| 2015 | $259 | $44,900 | $44,900 | $0 |
| 2014 | $259 | $25,100 | $25,100 | $0 |
Property History
| Date | Event | Price | Change | Sq Ft Price |
|---|---|---|---|---|
| 02/14/2025 02/14/25 | For Sale | $690,000 | +1156.8% | $295 / Sq Ft |
| 10/18/2023 10/18/23 | Sold | $54,900 | 0.0% | -- |
| 02/23/2023 02/23/23 | For Sale | $54,900 | -- | -- |
Deed History
| Date | Type | Sale Price | Title Company |
|---|---|---|---|
| Warranty Deed | $55,000 | None Listed On Document | |
| Warranty Deed | $45,000 | None Available |
Mortgage History
| Date | Status | Loan Amount | Loan Type |
|---|---|---|---|
| Previous Owner | $25,000 | Unknown |
Similar Homes in Hickory, NC
Source: Canopy MLS (Canopy Realtor® Association)
MLS Number: 4221806
APN: 3735171083080000
- 4340 Rodeway Ct NE
- 4875 Sulphur Springs Rd NE
- 3339 48th Ave NE Unit 14B
- 3337 48th Ave NE Unit 14A
- 3335 48th Ave NE Unit 13B
- 3345 48th Avenue Ln NE Unit 16A
- 3343 48th Ave NE Unit 15B
- 4853 33rd Street Ct NE
- 3341 48th Ave NE Unit 15A
- 4060 Steve Ikerd Dr NE
- 5126 Mark Dr NE
- 3732 Whitney Dr NE
- 3232 47th Avenue Place NE
- 5016 Woodwinds Dr NE
- 3733 Whitney Dr NE
- 3723 Whitney Dr NE
- 4953 Elmhurst Dr NE
- 6249 Hayden Dr
- 3553 33rd Street Dr NE
- 5111 Ponderosa Dr
