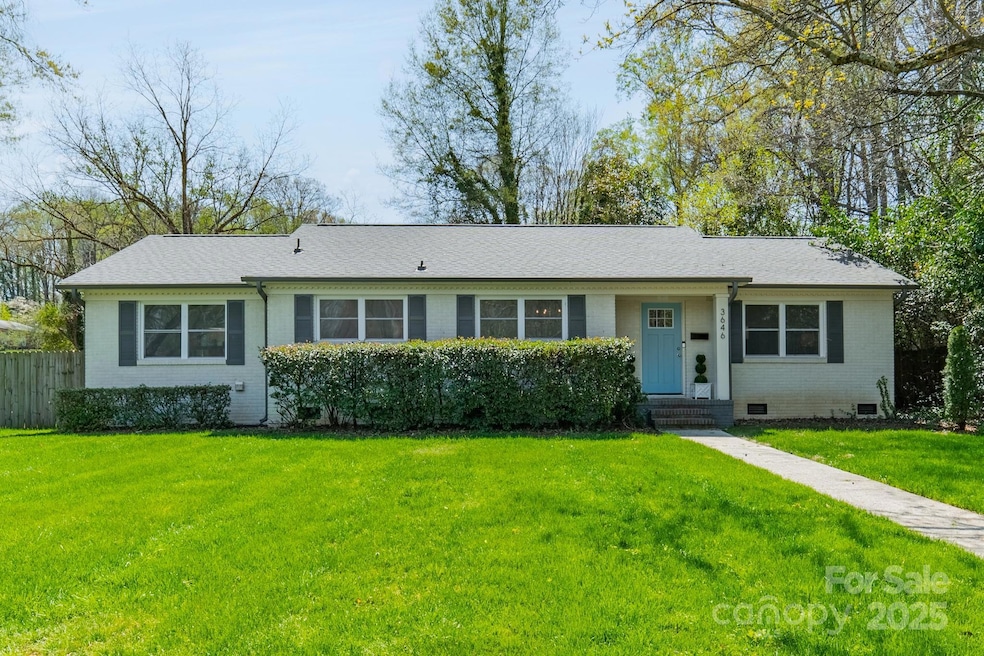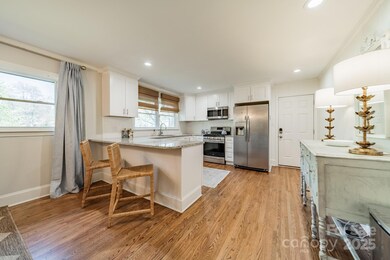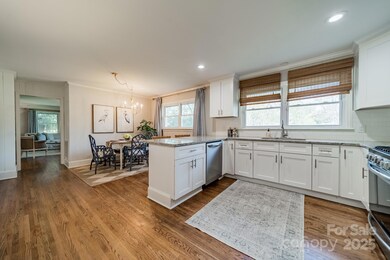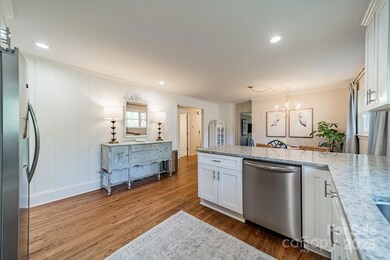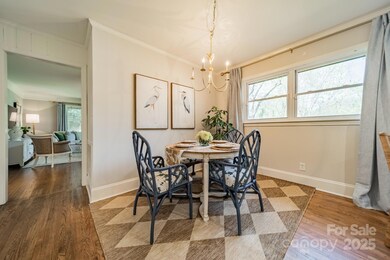
3646 Enfield Rd Charlotte, NC 28205
Windsor Park NeighborhoodEstimated payment $2,619/month
Highlights
- Ranch Style House
- Attached Carport
- Forced Air Heating and Cooling System
- Laundry Room
- Four Sided Brick Exterior Elevation
About This Home
Welcome to this charming ranch in Windsor Park on a 1/3 acre corner lot with a fully fenced yard! This beauty boasts original hardwood oak floors throughout, an updated and open kitchen area with eat-in peninsula, granite countertops, SS appliance (which convey with the home!), custom cabinetry & subway tile backsplash! Primary bedroom features an updated full bath as well. The other two bedrooms can suit your needs: home office, gym, you name it! The massive backyard features a carport which is currently being used as a covered patio, spectacular fire pit & is fully fenced with a remote control gate! Plus the extra touches: roman shades & custom light fixtures all convey. This truly is a must see!
Listing Agent
Savvy + Co Real Estate Brokerage Email: susan@susanhillhomes.com License #276620
Home Details
Home Type
- Single Family
Est. Annual Taxes
- $3,008
Year Built
- Built in 1962
Parking
- Attached Carport
Home Design
- Ranch Style House
- Four Sided Brick Exterior Elevation
Interior Spaces
- 1,249 Sq Ft Home
- Crawl Space
Kitchen
- Electric Oven
- Dishwasher
- Disposal
Bedrooms and Bathrooms
- 3 Main Level Bedrooms
Laundry
- Laundry Room
- Dryer
- Washer
Schools
- Windsor Park Elementary School
- Eastway Middle School
- Garinger High School
Additional Features
- Property is zoned N1-B
- Forced Air Heating and Cooling System
Community Details
- Windsor Park Subdivision
Listing and Financial Details
- Assessor Parcel Number 10112536
Map
Home Values in the Area
Average Home Value in this Area
Tax History
| Year | Tax Paid | Tax Assessment Tax Assessment Total Assessment is a certain percentage of the fair market value that is determined by local assessors to be the total taxable value of land and additions on the property. | Land | Improvement |
|---|---|---|---|---|
| 2023 | $3,008 | $377,000 | $80,000 | $297,000 |
| 2022 | $2,408 | $236,500 | $80,000 | $156,500 |
| 2021 | $2,397 | $236,500 | $80,000 | $156,500 |
| 2020 | $2,389 | $179,000 | $80,000 | $99,000 |
| 2019 | $1,819 | $179,000 | $80,000 | $99,000 |
| 2018 | $1,328 | $95,600 | $22,600 | $73,000 |
| 2017 | $1,300 | $95,600 | $22,600 | $73,000 |
| 2016 | $1,291 | $95,600 | $22,600 | $73,000 |
| 2015 | $1,279 | $95,600 | $22,600 | $73,000 |
| 2014 | $1,370 | $101,800 | $23,800 | $78,000 |
Property History
| Date | Event | Price | Change | Sq Ft Price |
|---|---|---|---|---|
| 04/03/2025 04/03/25 | Pending | -- | -- | -- |
| 04/02/2025 04/02/25 | For Sale | $425,000 | -1.0% | $340 / Sq Ft |
| 01/31/2024 01/31/24 | Sold | $429,500 | -0.1% | $340 / Sq Ft |
| 12/12/2023 12/12/23 | Pending | -- | -- | -- |
| 11/01/2023 11/01/23 | For Sale | $429,900 | +60.7% | $340 / Sq Ft |
| 08/19/2019 08/19/19 | Sold | $267,500 | 0.0% | $215 / Sq Ft |
| 07/02/2019 07/02/19 | Pending | -- | -- | -- |
| 06/23/2019 06/23/19 | Price Changed | $267,500 | -0.9% | $215 / Sq Ft |
| 06/06/2019 06/06/19 | Price Changed | $269,890 | 0.0% | $217 / Sq Ft |
| 05/22/2019 05/22/19 | Price Changed | $269,990 | -1.5% | $217 / Sq Ft |
| 05/16/2019 05/16/19 | Price Changed | $273,990 | -0.3% | $220 / Sq Ft |
| 05/08/2019 05/08/19 | Price Changed | $274,890 | 0.0% | $221 / Sq Ft |
| 04/24/2019 04/24/19 | Price Changed | $274,990 | -1.1% | $221 / Sq Ft |
| 04/19/2019 04/19/19 | Price Changed | $277,990 | -0.7% | $223 / Sq Ft |
| 04/12/2019 04/12/19 | Price Changed | $279,990 | -1.8% | $225 / Sq Ft |
| 04/05/2019 04/05/19 | Price Changed | $284,990 | -1.7% | $229 / Sq Ft |
| 03/27/2019 03/27/19 | For Sale | $289,990 | -- | $233 / Sq Ft |
Deed History
| Date | Type | Sale Price | Title Company |
|---|---|---|---|
| Warranty Deed | $429,500 | None Listed On Document | |
| Warranty Deed | $329,000 | Tryon Title | |
| Warranty Deed | $267,500 | None Available | |
| Warranty Deed | -- | None Available | |
| Warranty Deed | $160,000 | Barristers Title Svcs Of The | |
| Warranty Deed | $75,000 | Barrister Title | |
| Interfamily Deed Transfer | -- | -- |
Mortgage History
| Date | Status | Loan Amount | Loan Type |
|---|---|---|---|
| Open | $386,550 | New Conventional | |
| Previous Owner | $70,920 | Seller Take Back | |
| Previous Owner | $258,572 | FHA | |
| Previous Owner | $70,500 | New Conventional | |
| Previous Owner | $70,550 | Purchase Money Mortgage |
Similar Homes in Charlotte, NC
Source: Canopy MLS (Canopy Realtor® Association)
MLS Number: 4239882
APN: 101-125-36
- 3801 Woodleaf Rd
- 3350 Bonneville Dr
- 4456 Carriage Drive Cir
- 4024 Seaforth Dr
- 3423 Sudbury Rd
- 2507 Kilborne Dr Unit H
- 3918 Woodgreen Terrace
- 3229 Enfield Rd
- 3161 Glen Robin Ct
- 4136 Woodgreen Terrace
- 4815 Carriage Drive Cir
- 4313 Sudbury Rd
- 4143 Somerdale Ln
- 2286 Kilborne Dr
- 4225 Abbeydale Dr
- 2304 Via Del Conte
- 2410 Via Del Conte
- 4321 Gillespie Ct
- 4219 Robinwood Dr
- 2823 Edsel Place
