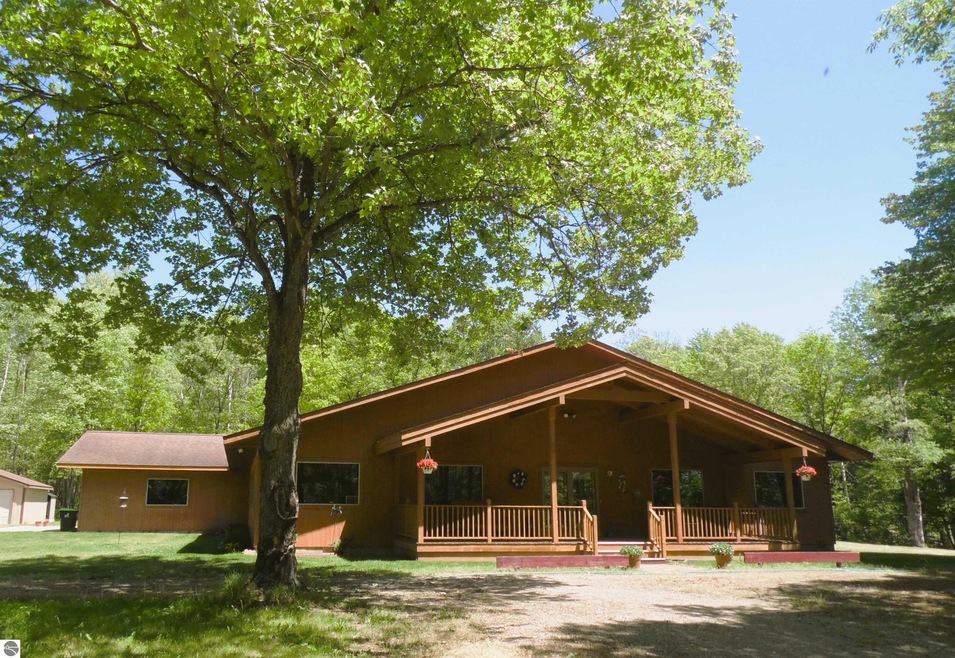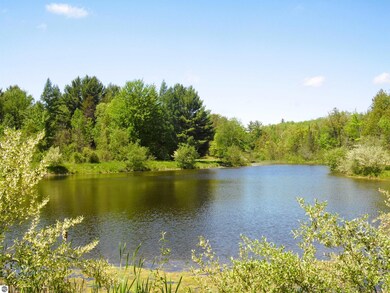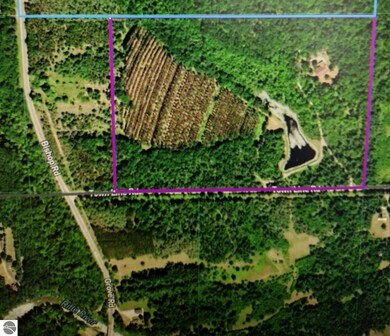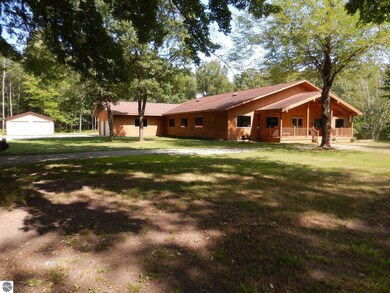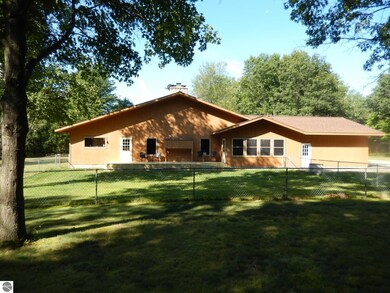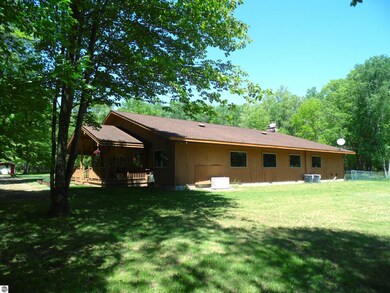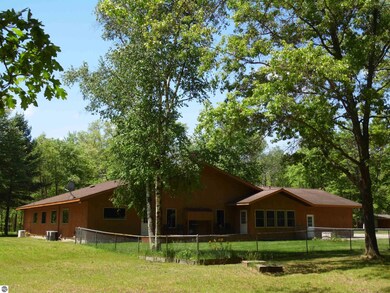Highlights
- Home fronts a creek
- RV or Boat Parking
- Deck
- Second Garage
- 61 Acre Lot
- Wood Burning Stove
About This Home
As of September 20244th of July Fun! Personal hunting preserve! THE Holiday House for ALL extended family! 4300 sq. ft of home to use as you wish-or 60 acres of Woods & Water to wander on & a stones throw from the Rifle River! Fish your own private lake (2.5-acre pond) fill the freezer with big mouth bass, sun fish, blue gill and perch. Even some catfish in there! Like to hunt? Enjoy your 60 acres of deer, pheasant, grouse, quail, or turkey. You can even duck hunt from a boat in the pond! Take your 4-wheeler through the trails or wait until winter to enjoy snowmobiling & cross-country skiing. Invite friends and family to stay in one of 6 bedrooms- each with their own personal full bath! Practice your shot on the shooting range or travel the property on the well kept trails and kick up a few deer down by the Cedar swamp! Truly a sportsman paradise! The opportunities for this property are endless. The home has a zoned boiler system (Propane Boiler NEW in 2022) for heat and hot water that runs on propane or wood. Kitchen boasts double stoves/ovens, trash compactor and an island. A handcrafted stone, wood burning fireplace is the focal point of the 576 square foot living room. Dual air conditioning units & attic fans for the Summer and an all-house generator year round for backup. 6 Beds/6.5 Baths. 3 car attached garage, a second detached 2 car garage (one side open on the back Like a lean-to for wood storage) and a 3rd 14x24 single door shed/garage. Located just North of Standish near the Rifle River, this oasis is a 2.5 hour drive NORTH of Detroit, 1.5 hours from Flint up I-75! *This home was one of the locations used for the movie "Urban Myths" 2017 by Mirror Dog Productions.
Last Buyer's Agent
Non Member Office
NON-MLS MEMBER OFFICE
Home Details
Home Type
- Single Family
Est. Annual Taxes
- $5,240
Year Built
- Built in 1999
Lot Details
- 61 Acre Lot
- Lot Dimensions are 1320x1980
- Home fronts a creek
- Home fronts a pond
- Fenced Yard
- Wooded Lot
- Garden
- The community has rules related to zoning restrictions
Home Design
- Ranch Style House
- Block Foundation
- Fire Rated Drywall
- Frame Construction
- Asphalt Roof
- Wood Siding
Interior Spaces
- 4,320 Sq Ft Home
- Bookcases
- Cathedral Ceiling
- Whole House Fan
- Ceiling Fan
- Wood Burning Stove
- Wood Burning Fireplace
- Drapes & Rods
- Blinds
- Mud Room
- Entrance Foyer
- Great Room
- Formal Dining Room
- Den
- Game Room
- Workshop
- Solarium
- Home Gym
- Unfinished Basement
- Basement Fills Entire Space Under The House
Kitchen
- Oven or Range
- Recirculated Exhaust Fan
- Microwave
- Dishwasher
- Kitchen Island
- Solid Surface Countertops
- Trash Compactor
- Disposal
Bedrooms and Bathrooms
- 6 Bedrooms
- Walk-In Closet
Laundry
- Dryer
- Washer
Parking
- 5 Car Attached Garage
- Second Garage
- RV or Boat Parking
Outdoor Features
- Property is near a pond
- Deck
- Covered patio or porch
- Pole Barn
Utilities
- Forced Air Zoned Heating and Cooling System
- Well
- Propane Water Heater
- Water Softener is Owned
- Satellite Dish
- Cable TV Available
Map
Home Values in the Area
Average Home Value in this Area
Property History
| Date | Event | Price | Change | Sq Ft Price |
|---|---|---|---|---|
| 09/13/2024 09/13/24 | Sold | $605,000 | +0.8% | $140 / Sq Ft |
| 08/19/2024 08/19/24 | Pending | -- | -- | -- |
| 06/29/2024 06/29/24 | Price Changed | $600,000 | -6.3% | $139 / Sq Ft |
| 06/13/2024 06/13/24 | Price Changed | $640,000 | -1.4% | $148 / Sq Ft |
| 03/06/2024 03/06/24 | Price Changed | $649,000 | -7.2% | $150 / Sq Ft |
| 02/06/2024 02/06/24 | Price Changed | $699,000 | -9.2% | $162 / Sq Ft |
| 01/21/2024 01/21/24 | For Sale | $769,777 | -- | $178 / Sq Ft |
Tax History
| Year | Tax Paid | Tax Assessment Tax Assessment Total Assessment is a certain percentage of the fair market value that is determined by local assessors to be the total taxable value of land and additions on the property. | Land | Improvement |
|---|---|---|---|---|
| 2024 | $2,188 | $284,600 | $0 | $0 |
| 2023 | $5,140 | $265,300 | $0 | $0 |
| 2022 | $5,140 | $189,700 | $0 | $0 |
| 2021 | $4,869 | $189,500 | $0 | $0 |
| 2020 | $4,802 | $175,400 | $0 | $0 |
| 2019 | $4,579 | $226,400 | $0 | $0 |
| 2018 | $4,555 | $175,400 | $0 | $0 |
| 2017 | $0 | $163,900 | $0 | $0 |
| 2016 | $4,334 | $157,200 | $0 | $0 |
| 2015 | $1,534 | $156,100 | $0 | $0 |
| 2014 | $1,534 | $149,300 | $0 | $0 |
| 2013 | $5,205 | $149,300 | $0 | $0 |
Source: Northern Great Lakes REALTORS® MLS
MLS Number: 1918787
APN: 004-0-035-300-015-00
- 4175 Highbanks Dr
- 4281 Franklin Trail
- 0 Miller Rd & Franklin Trail
- 0 N Melita Rd
- 2408 W Maple Ridge Rd
- 5212 Ellison Rd
- 0 Buffalo Trail Unit 50141227
- 0 Bobcat Trail Unit 50111425
- 0 Jackpine Trial Trail
- 424 N Michigan Ave
- 3064 Grove Rd
- 6203 Wolverine Trail
- Lots 624 & 625 Raven Hill Ln
- VL Breezewood Rd
- N/A Carrington St
- 0 Partridge Nest Unit 1912603
- 0 Partridge Nest Unit 50113041
- 0 S Forest Lake Dr Unit 50164371
- 0 N Forest Lake Dr Unit 1923977
- 0 N Forest Lake Dr Unit 50146614
