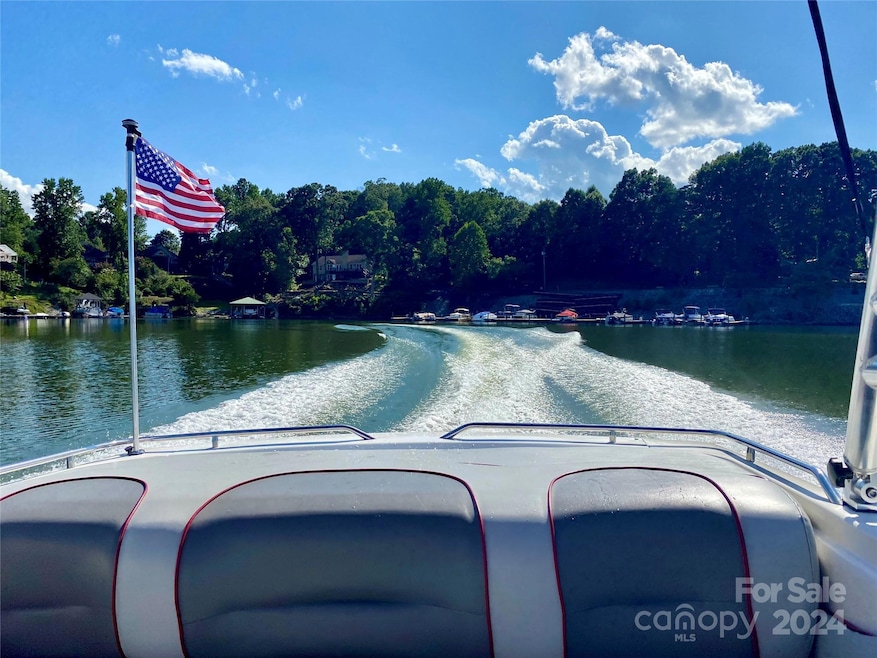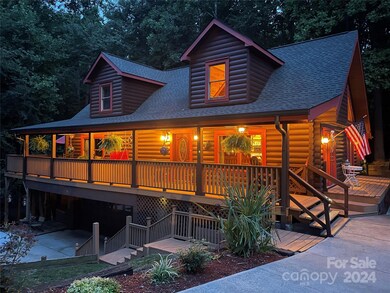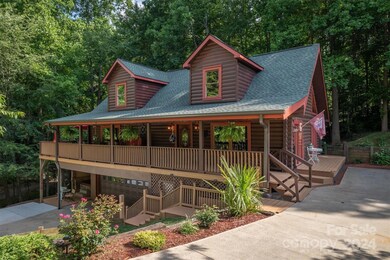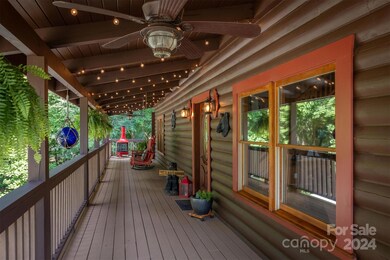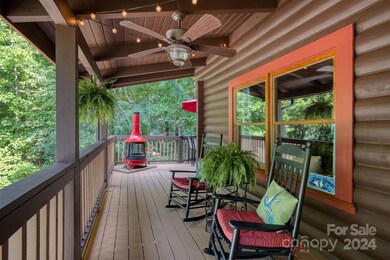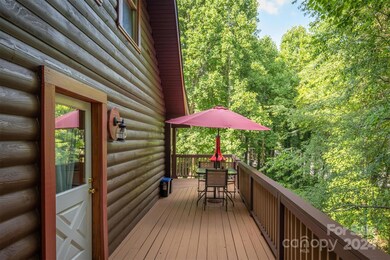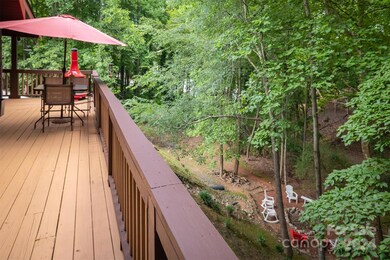
3646 W Bay Dr Sherrills Ford, NC 28673
Lake Norman of Catawba NeighborhoodHighlights
- Water Views
- Spa
- Wooded Lot
- Boat Slip
- Open Floorplan
- Wood Flooring
About This Home
As of December 2024LAKE VIEW custom log home w/DEEDED BOAT SLIP! Ideally situated on a private wooded lot at the end of a cul-de-sac across from Lake Norman.Step onto the expansive 847 sf wrap-around porch & soak in the serenity of YEAR-ROUND LAKE VIEWS, whether enjoying your morning coffee, unwinding in the hot tub or gathering around the fire pit beneath the starlit skies. Inside, rustic charm meets modern elegance with a versatile basement studio featuring a kitchenette, perfect for accommodating guests or serving as an in-law suite.Be greeted by soaring ceilings, hardwood floors & natural light that flood the interior. Recent updates, including fresh interior & exterior paint, new carpet and LVP, & a new roof, enhance the warmth & comfort of every room.The oversized garage & golf cart covered parking ensures ample storage for vehicles/outdoor equipment.Boat slip on one of the best deep water coves offers exclusive access to LKN. Just 1 mile to the 600 acre Mountain Creek Park & 30 mins to Charlotte!
Last Agent to Sell the Property
Jason Mitchell Real Estate Brokerage Email: jcronkhite@jasonmitchellgroup.com License #273800

Home Details
Home Type
- Single Family
Est. Annual Taxes
- $2,288
Year Built
- Built in 2000
Lot Details
- Cul-De-Sac
- Wooded Lot
- Property is zoned R-30
HOA Fees
- $82 Monthly HOA Fees
Parking
- 2 Car Attached Garage
- Basement Garage
- Garage Door Opener
- Driveway
Home Design
- Log Siding
Interior Spaces
- 1.5-Story Property
- Open Floorplan
- Ceiling Fan
- French Doors
- Great Room with Fireplace
- Water Views
- Laundry Room
Kitchen
- Breakfast Bar
- Electric Oven
- Electric Cooktop
- Microwave
- Plumbed For Ice Maker
- Dishwasher
- Disposal
Flooring
- Wood
- Laminate
Bedrooms and Bathrooms
- Walk-In Closet
Finished Basement
- Walk-Out Basement
- Exterior Basement Entry
- Apartment Living Space in Basement
Outdoor Features
- Spa
- Boat Slip
- Wrap Around Porch
- Fire Pit
Additional Homes
- Separate Entry Quarters
Utilities
- Forced Air Zoned Heating and Cooling System
- Vented Exhaust Fan
- Heat Pump System
- Heating System Uses Propane
- Community Well
- Propane Water Heater
- Private Sewer
Community Details
- Bay Pointe HOA
- Bay Pointe Subdivision
- Mandatory home owners association
Listing and Financial Details
- Assessor Parcel Number 3697029645270000
Map
Home Values in the Area
Average Home Value in this Area
Property History
| Date | Event | Price | Change | Sq Ft Price |
|---|---|---|---|---|
| 12/17/2024 12/17/24 | Sold | $650,000 | -3.7% | $239 / Sq Ft |
| 10/29/2024 10/29/24 | Pending | -- | -- | -- |
| 10/05/2024 10/05/24 | Price Changed | $675,000 | -2.9% | $248 / Sq Ft |
| 09/26/2024 09/26/24 | Price Changed | $695,000 | -2.8% | $256 / Sq Ft |
| 09/18/2024 09/18/24 | Price Changed | $715,000 | -2.1% | $263 / Sq Ft |
| 09/05/2024 09/05/24 | Price Changed | $730,000 | -3.9% | $269 / Sq Ft |
| 08/22/2024 08/22/24 | For Sale | $760,000 | 0.0% | $280 / Sq Ft |
| 08/16/2024 08/16/24 | Off Market | $760,000 | -- | -- |
| 08/11/2024 08/11/24 | Price Changed | $760,000 | -3.2% | $280 / Sq Ft |
| 07/26/2024 07/26/24 | Price Changed | $785,000 | -1.8% | $289 / Sq Ft |
| 07/12/2024 07/12/24 | For Sale | $799,000 | +175.5% | $294 / Sq Ft |
| 12/13/2016 12/13/16 | Sold | $290,000 | -3.0% | $146 / Sq Ft |
| 11/04/2016 11/04/16 | Pending | -- | -- | -- |
| 08/22/2016 08/22/16 | For Sale | $299,000 | -- | $151 / Sq Ft |
Tax History
| Year | Tax Paid | Tax Assessment Tax Assessment Total Assessment is a certain percentage of the fair market value that is determined by local assessors to be the total taxable value of land and additions on the property. | Land | Improvement |
|---|---|---|---|---|
| 2024 | $2,288 | $464,600 | $51,300 | $413,300 |
| 2023 | $2,242 | $325,500 | $34,200 | $291,300 |
| 2022 | $2,295 | $325,500 | $34,200 | $291,300 |
| 2021 | $2,295 | $325,500 | $34,200 | $291,300 |
| 2020 | $2,295 | $325,500 | $34,200 | $291,300 |
| 2019 | $2,295 | $325,500 | $0 | $0 |
| 2018 | $2,114 | $308,600 | $34,800 | $273,800 |
| 2017 | $2,114 | $0 | $0 | $0 |
| 2016 | $2,114 | $0 | $0 | $0 |
| 2015 | $1,848 | $308,630 | $34,800 | $273,830 |
| 2014 | $1,848 | $308,000 | $40,900 | $267,100 |
Mortgage History
| Date | Status | Loan Amount | Loan Type |
|---|---|---|---|
| Open | $455,000 | New Conventional | |
| Closed | $455,000 | New Conventional | |
| Previous Owner | $274,826 | FHA | |
| Previous Owner | $15,000 | Stand Alone Second | |
| Previous Owner | $212,842 | VA |
Deed History
| Date | Type | Sale Price | Title Company |
|---|---|---|---|
| Warranty Deed | $650,000 | None Listed On Document | |
| Warranty Deed | $650,000 | None Listed On Document | |
| Warranty Deed | $290,000 | None Available | |
| Special Warranty Deed | -- | None Available | |
| Trustee Deed | $250,048 | None Available | |
| Deed | $285,000 | -- | |
| Deed | $24,000 | -- | |
| Deed | $238,000 | -- |
Similar Homes in Sherrills Ford, NC
Source: Canopy MLS (Canopy Realtor® Association)
MLS Number: 4158510
APN: 3697029645270000
- 3670 W Bay Dr
- 3637 W Bay Dr
- 3675 W Bay Dr
- 7040 Hyde St
- 3628 Bay Pointe Dr
- 0000 Jefferson St Unit 6
- 3651 Jefferson St
- 3552 Jefferson St Unit 7/B
- 7124 Nancy Lee Cir
- 3618 Tee St
- 3618 Tee St Unit 10
- 3433 Spinner Ct
- 6835 Ingleside Dr
- 7262 Right Angle St
- 7250 Little Mountain Rd
- 3538 Chubs Ln
- 3136 Bass Dr
- 0000 Lineberger Rd
- 3400 Mount Pleasant Rd
- 2378 Mount Pleasant Rd Unit 2
