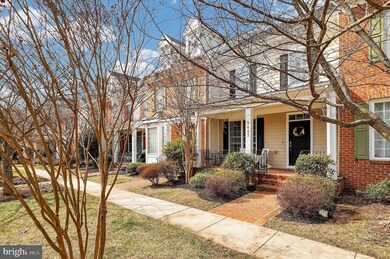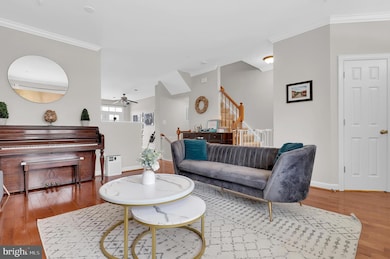
3647 Islington St Frederick, MD 21704
Villages of Urbana NeighborhoodEstimated payment $3,775/month
Highlights
- Fitness Center
- Scenic Views
- Clubhouse
- Urbana Elementary School Rated A
- Colonial Architecture
- 4-minute walk to Urbana Community Park
About This Home
Step into this exquisite 3-bedroom, 2.5-bath townhome with detached 2 car garage, nestled in the heart of the Village of Urbana. With a thoughtful layout and elegant finishes, this residence offers the perfect balance of comfort and style. The inviting brick pavered walkway leads to a gorgeous brick paver covered front porch overlooking a lush green common area, providing a serene spot to unwind and/or play. Hardwood floors flow throughout the expansive living room, dining area, and large, eat-in gourmet kitchen, complete with stainless steel appliances, including built-in microwave, updated refrigerator, gas range and a generous island/breakfast bar—perfect for meal prep and entertaining. The upper level boasts a comfortable primary suite with coffered ceiling, en-suite bath with double vanity and separate jetted tub and separate shower, as well as two additional large bedrooms with a shared full hall bath. The lower level offers endless possibilities with an egress window, making it ideal for a bedroom, family room, or entertainment space. An additional finished bonus room, can be used as an office or guest room and there's also a rough-in for another bathroom, and ample storage on this level. Enjoy the beautiful landscaped brick paver patio in the fenced rear yard that leads out to the detached rear 2 car garage, which provides a spacious entertainment area at the rear, without compromising any living space. Explore the community amenities, including a pool, clubhouse, trails, and tennis courts. Nearby Urbana Community Park, which includes a dog park, and the vibrant dining and shopping options enhance the lifestyle. Convenient for commuting and ready for you to call home.
Listing Agent
Bryan Kerrigan
Redfin Corp License #644396

Townhouse Details
Home Type
- Townhome
Est. Annual Taxes
- $4,887
Year Built
- Built in 2004
Lot Details
- 2,946 Sq Ft Lot
- Privacy Fence
- Extensive Hardscape
- Back Yard Fenced and Front Yard
- Property is in excellent condition
HOA Fees
- $159 Monthly HOA Fees
Parking
- 2 Car Detached Garage
- Rear-Facing Garage
- Driveway
Home Design
- Colonial Architecture
- Architectural Shingle Roof
- Vinyl Siding
Interior Spaces
- Property has 2 Levels
- Traditional Floor Plan
- Recessed Lighting
- Wood Burning Fireplace
- Double Pane Windows
- French Doors
- Six Panel Doors
- Scenic Vista Views
- Basement
Kitchen
- Eat-In Kitchen
- Gas Oven or Range
- Built-In Range
- Built-In Microwave
- Dishwasher
- Stainless Steel Appliances
- Kitchen Island
- Disposal
Flooring
- Wood
- Ceramic Tile
Bedrooms and Bathrooms
- 3 Bedrooms
- En-Suite Bathroom
- Walk-In Closet
Laundry
- Laundry on lower level
- Dryer
- Washer
Home Security
Outdoor Features
- Patio
- Porch
Location
- Suburban Location
Schools
- Urbana Elementary And Middle School
- Urbana High School
Utilities
- Forced Air Heating and Cooling System
- Natural Gas Water Heater
Listing and Financial Details
- Tax Lot 1126
- Assessor Parcel Number 1107230346
- $1,014 Front Foot Fee per year
Community Details
Overview
- Association fees include common area maintenance, management, pool(s), recreation facility
- Villages Of Urbana Subdivision
- Property Manager
Amenities
- Common Area
- Clubhouse
Recreation
- Tennis Courts
- Community Playground
- Fitness Center
- Lap or Exercise Community Pool
- Jogging Path
Pet Policy
- Dogs and Cats Allowed
Security
- Carbon Monoxide Detectors
- Fire and Smoke Detector
Map
Home Values in the Area
Average Home Value in this Area
Tax History
| Year | Tax Paid | Tax Assessment Tax Assessment Total Assessment is a certain percentage of the fair market value that is determined by local assessors to be the total taxable value of land and additions on the property. | Land | Improvement |
|---|---|---|---|---|
| 2024 | $5,935 | $399,900 | $135,000 | $264,900 |
| 2023 | $5,472 | $378,833 | $0 | $0 |
| 2022 | $5,208 | $357,767 | $0 | $0 |
| 2021 | $4,983 | $336,700 | $115,000 | $221,700 |
| 2020 | $5,022 | $327,167 | $0 | $0 |
| 2019 | $4,889 | $317,633 | $0 | $0 |
| 2018 | $3,611 | $308,100 | $65,000 | $243,100 |
| 2017 | $4,392 | $308,100 | $0 | $0 |
| 2016 | $4,058 | $280,367 | $0 | $0 |
| 2015 | $4,058 | $266,500 | $0 | $0 |
| 2014 | $4,058 | $264,067 | $0 | $0 |
Property History
| Date | Event | Price | Change | Sq Ft Price |
|---|---|---|---|---|
| 03/21/2025 03/21/25 | Pending | -- | -- | -- |
| 03/20/2025 03/20/25 | For Sale | $575,000 | +51.3% | $250 / Sq Ft |
| 06/25/2020 06/25/20 | Sold | $380,000 | +1.3% | $181 / Sq Ft |
| 05/15/2020 05/15/20 | Pending | -- | -- | -- |
| 05/08/2020 05/08/20 | For Sale | $375,000 | +2.2% | $179 / Sq Ft |
| 06/21/2019 06/21/19 | Sold | $367,000 | -0.8% | $175 / Sq Ft |
| 05/15/2019 05/15/19 | Pending | -- | -- | -- |
| 05/14/2019 05/14/19 | Price Changed | $369,900 | -2.6% | $176 / Sq Ft |
| 04/29/2019 04/29/19 | For Sale | $379,900 | +3.5% | $181 / Sq Ft |
| 04/27/2019 04/27/19 | Off Market | $367,000 | -- | -- |
| 04/27/2019 04/27/19 | For Sale | $379,900 | 0.0% | $181 / Sq Ft |
| 06/27/2014 06/27/14 | Rented | $1,950 | 0.0% | -- |
| 06/27/2014 06/27/14 | Under Contract | -- | -- | -- |
| 06/16/2014 06/16/14 | For Rent | $1,950 | 0.0% | -- |
| 01/27/2014 01/27/14 | Rented | $1,950 | 0.0% | -- |
| 01/27/2014 01/27/14 | Under Contract | -- | -- | -- |
| 11/18/2013 11/18/13 | For Rent | $1,950 | -- | -- |
Deed History
| Date | Type | Sale Price | Title Company |
|---|---|---|---|
| Deed | $380,000 | Lakeside Title Company | |
| Deed | $367,000 | Universal Title | |
| Deed | $313,438 | -- |
Mortgage History
| Date | Status | Loan Amount | Loan Type |
|---|---|---|---|
| Open | $373,117 | FHA | |
| Previous Owner | $348,650 | New Conventional | |
| Previous Owner | $20,000 | Credit Line Revolving | |
| Previous Owner | $310,000 | Adjustable Rate Mortgage/ARM | |
| Closed | -- | No Value Available |
Similar Homes in Frederick, MD
Source: Bright MLS
MLS Number: MDFR2060622
APN: 07-230346
- 3640 Islington St
- 8814 Lew Wallace Rd
- 3656 Tavistock Rd
- 3642 Sprigg St S
- 3571 Katherine Way
- 8972 Amelung St
- 3551 Worthington Blvd
- 3603 Urbana Pike
- 3577 Bremen St
- 3606 Timber Green Dr
- 3313 Stone Barn Dr
- 9057 Major Smith Ln
- 3403 Mantz Ln
- 8651 Shady Pines Dr
- 9126 Travener Cir
- 3637 Red Sage Way N
- 3608 John Simmons Ct
- 3685 Moonglow Ct
- 3640 Byron Cir
- 3816 Kendall Dr






