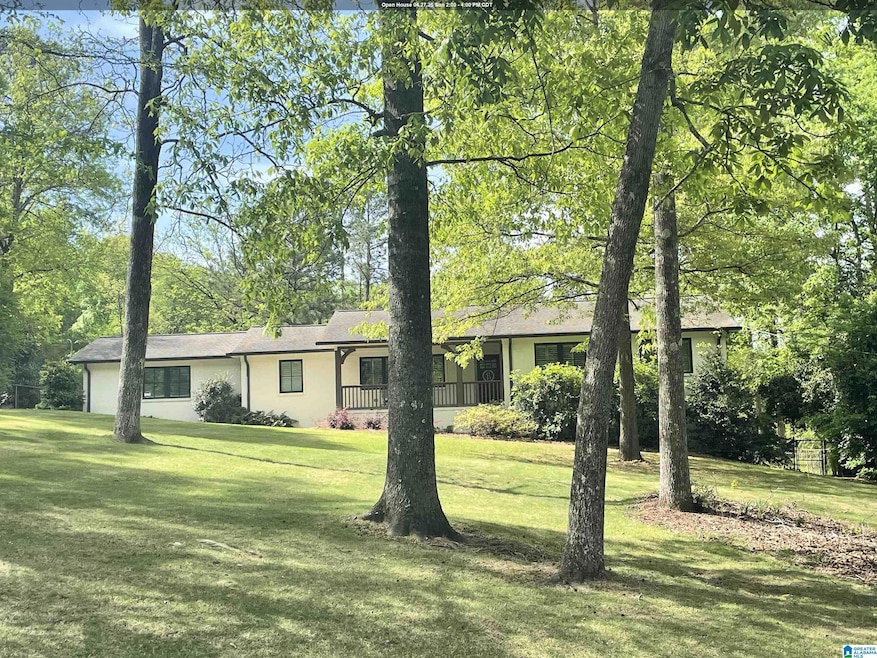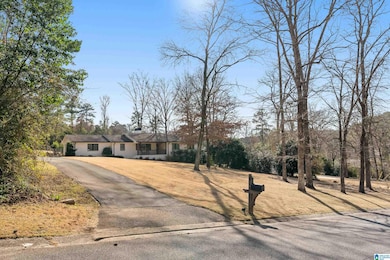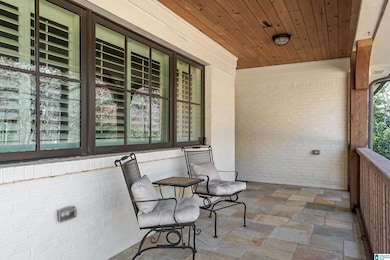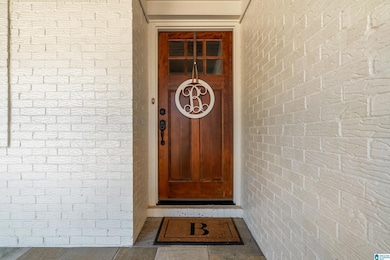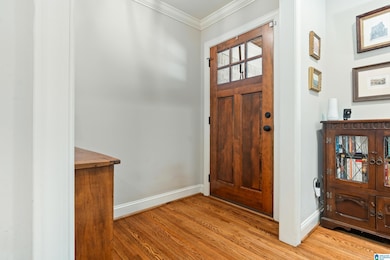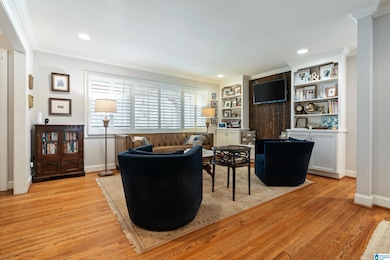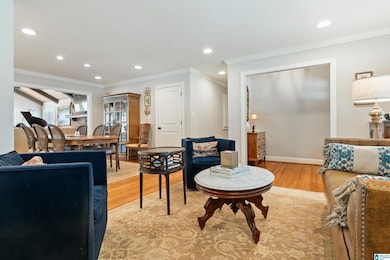
3648 Altadena Dr Vestavia, AL 35243
Estimated payment $4,431/month
Highlights
- Popular Property
- 1.02 Acre Lot
- Wood Flooring
- Shades Valley High School Rated A-
- Cathedral Ceiling
- Attic
About This Home
OPEN HOUSE SUNDAY 4/27 2-4. Welcome to this beautifully renovated one-level rancher, offering a main-level garage on estate lot. This thoughtfully updated home boasts 3 BRs, 2.5 BAs on the main level, with an open layout designed for modern living. The updated kitchen, features a large island, perfect for casual dining or entertaining. The dining room and sitting room flow seamlessly into the rest of the space, creating an inviting atmosphere. The spectacular den is a true highlight, with its striking stone fireplace, vaulted ceilings, and exposed beams, offering a cozy yet grand space to relax or entertain. Step outside to a covered patio that overlooks the expansive, fully fenced yard—ideal for outdoor activities. The lower level provides additional versatility, with a large finished area and full bath that can easily serve as a bedroom or flex space to fit your needs. Easy access to Grandview, Summit, I-459. UNINCORPORATED JEFF CO, CONTIGUOUS TO VESTAVIA FOR POSSIBLE ANNEXATION.
Open House Schedule
-
Sunday, April 27, 20252:00 to 4:00 pm4/27/2025 2:00:00 PM +00:004/27/2025 4:00:00 PM +00:00Add to Calendar
Home Details
Home Type
- Single Family
Est. Annual Taxes
- $2,330
Year Built
- Built in 1960
Lot Details
- 1.02 Acre Lot
- Fenced Yard
- Interior Lot
- Few Trees
Parking
- 2 Car Attached Garage
- Garage on Main Level
- Side Facing Garage
- Driveway
Home Design
- Four Sided Brick Exterior Elevation
Interior Spaces
- 1-Story Property
- Crown Molding
- Smooth Ceilings
- Cathedral Ceiling
- Recessed Lighting
- Self Contained Fireplace Unit Or Insert
- Stone Fireplace
- Gas Fireplace
- Double Pane Windows
- Window Treatments
- French Doors
- Great Room with Fireplace
- Dining Room
- Attic
Kitchen
- Stove
- Built-In Microwave
- Dishwasher
- Stainless Steel Appliances
- Kitchen Island
- Stone Countertops
Flooring
- Wood
- Tile
Bedrooms and Bathrooms
- 4 Bedrooms
- Walk-In Closet
- Split Vanities
- Bathtub and Shower Combination in Primary Bathroom
- Separate Shower
- Linen Closet In Bathroom
Laundry
- Laundry Room
- Laundry on main level
- Washer and Electric Dryer Hookup
Basement
- Partial Basement
- Bedroom in Basement
- Stubbed For A Bathroom
- Natural lighting in basement
Schools
- Grantswood Elementary School
- Gresham Middle School
- Shades Valley High School
Utilities
- Central Heating and Cooling System
- Gas Water Heater
- Septic Tank
Additional Features
- ENERGY STAR/CFL/LED Lights
- Covered patio or porch
Community Details
Listing and Financial Details
- Visit Down Payment Resource Website
- Assessor Parcel Number 28-00-33-2-001-009.000
Map
Home Values in the Area
Average Home Value in this Area
Tax History
| Year | Tax Paid | Tax Assessment Tax Assessment Total Assessment is a certain percentage of the fair market value that is determined by local assessors to be the total taxable value of land and additions on the property. | Land | Improvement |
|---|---|---|---|---|
| 2024 | $2,330 | $47,560 | -- | -- |
| 2022 | $2,198 | $44,930 | $16,320 | $28,610 |
| 2021 | $2,187 | $44,710 | $16,320 | $28,390 |
| 2020 | $2,014 | $41,250 | $16,320 | $24,930 |
| 2019 | $1,894 | $38,860 | $0 | $0 |
| 2018 | $1,902 | $39,020 | $0 | $0 |
| 2017 | $2,884 | $57,560 | $0 | $0 |
| 2016 | $0 | $27,320 | $0 | $0 |
| 2015 | -- | $27,320 | $0 | $0 |
| 2014 | $1,358 | $26,080 | $0 | $0 |
| 2013 | $1,358 | $26,080 | $0 | $0 |
Property History
| Date | Event | Price | Change | Sq Ft Price |
|---|---|---|---|---|
| 04/25/2025 04/25/25 | For Sale | $759,000 | +204.8% | $237 / Sq Ft |
| 02/29/2016 02/29/16 | Sold | $249,000 | 0.0% | $147 / Sq Ft |
| 02/12/2016 02/12/16 | Pending | -- | -- | -- |
| 02/12/2016 02/12/16 | For Sale | $249,000 | -- | $147 / Sq Ft |
Deed History
| Date | Type | Sale Price | Title Company |
|---|---|---|---|
| Warranty Deed | $548,600 | -- | |
| Warranty Deed | $249,000 | -- |
Mortgage History
| Date | Status | Loan Amount | Loan Type |
|---|---|---|---|
| Open | $412,500 | New Conventional | |
| Closed | $424,100 | New Conventional | |
| Previous Owner | $185,000 | Unknown |
Similar Homes in the area
Source: Greater Alabama MLS
MLS Number: 21416505
APN: 28-00-33-2-001-009.000
- 3512 Valley Cir
- 2645 Alta Glen Dr Unit 2
- 2505 Whetstone Rd
- 2567 Aspen Cove Dr
- 3416 Creekwood Dr
- 2672 Altadena Ridge Cir
- 2701 Dolly Ridge Crest
- 2805 Lucille Ln
- 3409 Country Brook Ln
- 1723 Collinwood Ct
- 2413 Altaridge Cir
- 3428 Kettering Ln
- 1719 Collinwood Ct
- 2401 Mountain Vista Dr
- 2696 Altadena Rd
- 2204 Acton Park Cir
- 3401 Country Brook Ln
- 2737 Acton Rd
- 3417 Danner Cir
- 1125 Nina's Way
