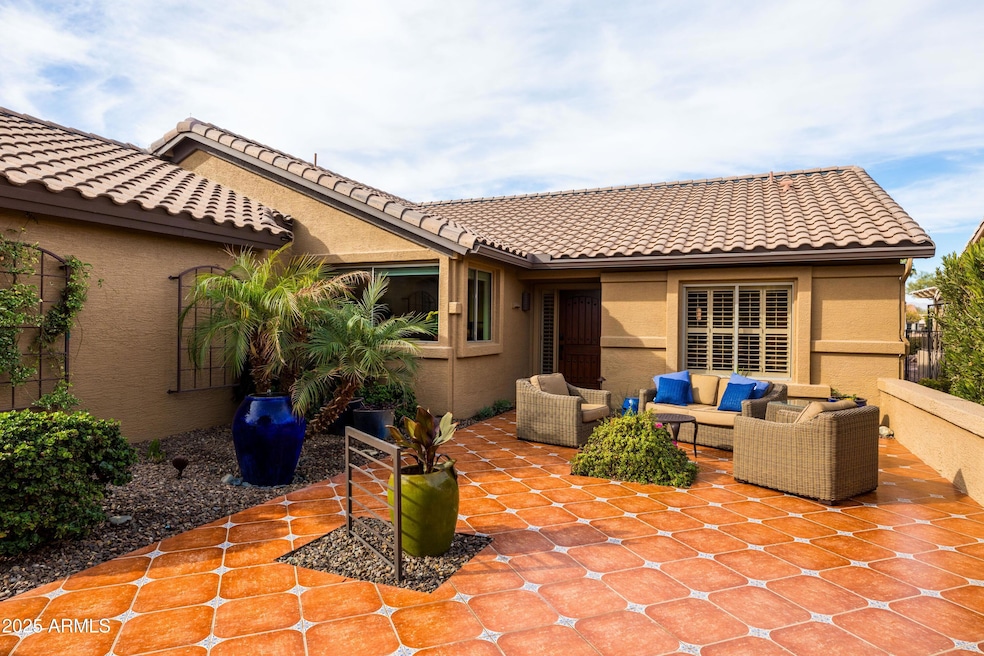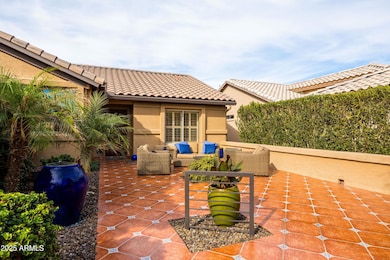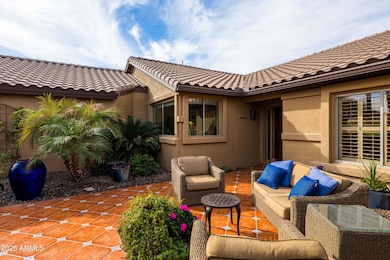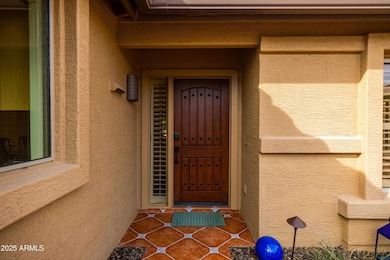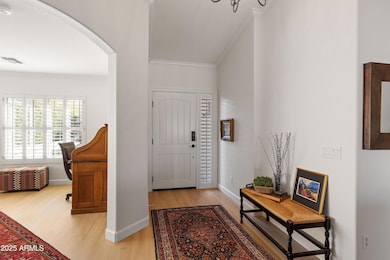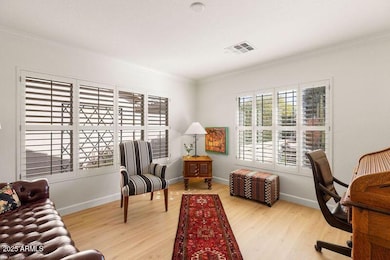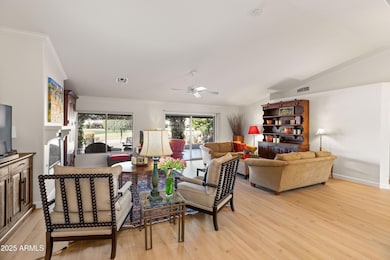
3648 N 162nd Ave Goodyear, AZ 85395
Palm Valley NeighborhoodHighlights
- On Golf Course
- Fitness Center
- RV Parking in Community
- Verrado Middle School Rated A-
- Gated with Attendant
- Mountain View
About This Home
As of March 2025Beautiful Location, Mountain and Water views on the Tuscany East Golf Course overlooking Green and Fairway #3. Backyard and Courtyard deliver a Zen-Like unique serene ambiance that welcomes friends and family to sit, sip and linger with great conversation. New Luxury Vinyl Flooring throughout 2025, New Plumbing 2025, New vanities, shower tile & raised toilets in baths. Water Softener and Water Filtration, , Golf Cart Garage, Garage has built-in cabinets, sink, and epoxy flooring. Kitchen features silestone counters, pull out shelves, expanded pantry, New SS Appliances 2025, expansive windows that bring the outside in. Laundry room has extra cabinets to maximize storage, Great Room features a gas fireplace, more expansive windows with spectacular views. Expanded Entry, and Custom Door. Unique tiled Courtyard complete with water feature, lush and varied flowering landscaping. The backyard delivers an elevated seating patio with lighted steps, unique tile, surrounded by custom landscape that include lush plantings and fruit tree. This expanded back patio is complete with motorized sunshade, BBQ island, a fire pit and a Bougainvillea tjhat frames the center of the patio adding color and character. This home is a must see to experience all the upgrades.
Home Details
Home Type
- Single Family
Est. Annual Taxes
- $4,179
Year Built
- Built in 2003
Lot Details
- 7,930 Sq Ft Lot
- On Golf Course
- Desert faces the front and back of the property
- Partially Fenced Property
- Block Wall Fence
- Front and Back Yard Sprinklers
- Sprinklers on Timer
- Private Yard
HOA Fees
- $272 Monthly HOA Fees
Parking
- 2.5 Car Garage
- Electric Vehicle Home Charger
- Golf Cart Garage
- Parking Permit Required
Home Design
- Santa Fe Architecture
- Tile Roof
- Block Exterior
- Stucco
Interior Spaces
- 1,829 Sq Ft Home
- 1-Story Property
- Vaulted Ceiling
- Ceiling Fan
- Gas Fireplace
- Double Pane Windows
- Mountain Views
- Security System Leased
Kitchen
- Kitchen Updated in 2025
- Built-In Microwave
- Kitchen Island
Flooring
- Floors Updated in 2025
- Vinyl Flooring
Bedrooms and Bathrooms
- 2 Bedrooms
- Bathroom Updated in 2025
- 2 Bathrooms
- Dual Vanity Sinks in Primary Bathroom
Outdoor Features
- Fire Pit
- Built-In Barbecue
Schools
- Adult Elementary And Middle School
- Adult High School
Utilities
- Cooling Available
- Heating System Uses Natural Gas
- Plumbing System Updated in 2025
- Water Softener
- High Speed Internet
- Cable TV Available
Listing and Financial Details
- Tax Lot 7
- Assessor Parcel Number 508-09-007
Community Details
Overview
- Association fees include ground maintenance, street maintenance
- HOA #1 Association, Phone Number (623) 935-6787
- Built by Robson
- Pebblecreek Phase 2 Unit 39 Subdivision, Ext Palmera Floorplan
- RV Parking in Community
Amenities
- Clubhouse
- Theater or Screening Room
- Recreation Room
Recreation
- Golf Course Community
- Tennis Courts
- Fitness Center
- Heated Community Pool
- Community Spa
- Bike Trail
Security
- Gated with Attendant
Map
Home Values in the Area
Average Home Value in this Area
Property History
| Date | Event | Price | Change | Sq Ft Price |
|---|---|---|---|---|
| 03/27/2025 03/27/25 | Sold | $625,000 | 0.0% | $342 / Sq Ft |
| 02/07/2025 02/07/25 | For Sale | $624,900 | -- | $342 / Sq Ft |
Tax History
| Year | Tax Paid | Tax Assessment Tax Assessment Total Assessment is a certain percentage of the fair market value that is determined by local assessors to be the total taxable value of land and additions on the property. | Land | Improvement |
|---|---|---|---|---|
| 2025 | $4,179 | $42,143 | -- | -- |
| 2024 | $4,206 | $40,136 | -- | -- |
| 2023 | $4,206 | $41,870 | $8,370 | $33,500 |
| 2022 | $4,032 | $39,980 | $7,990 | $31,990 |
| 2021 | $4,200 | $35,680 | $7,130 | $28,550 |
| 2020 | $4,081 | $33,020 | $6,600 | $26,420 |
| 2019 | $3,955 | $31,510 | $6,300 | $25,210 |
| 2018 | $3,925 | $31,230 | $6,240 | $24,990 |
| 2017 | $3,614 | $31,060 | $6,210 | $24,850 |
| 2016 | $3,455 | $30,020 | $6,000 | $24,020 |
| 2015 | $3,371 | $28,470 | $5,690 | $22,780 |
Mortgage History
| Date | Status | Loan Amount | Loan Type |
|---|---|---|---|
| Open | $312,500 | New Conventional |
Deed History
| Date | Type | Sale Price | Title Company |
|---|---|---|---|
| Warranty Deed | $625,000 | American Title Service Agency | |
| Cash Sale Deed | $265,922 | Old Republic Title Agency |
Similar Homes in the area
Source: Arizona Regional Multiple Listing Service (ARMLS)
MLS Number: 6817494
APN: 508-09-007
- 16183 W Monterey Way Unit 39
- 3685 N 162nd Ln
- 16167 W Monterey Way
- 16215 W Indianola Ave Unit 142
- 3777 N 162nd Ave Unit 39
- 3698 N 162nd Ln
- 3781 N 161st Dr Unit 39
- 16131 W Indianola Ave
- 16169 W Fairmount Ave Unit 39
- 16112 W Whitton Ave
- 16390 W Sheila Ln
- 16372 W Mulberry Dr
- 3582 N 160th Ave
- 3910 N 163rd Dr
- 3931 N 163rd Dr
- 16401 W Monterey Way
- 3234 N 163rd Dr
- 15954 W Sheila Ln
- 3969 N 163rd Ln
- 3533 N 159th Ln
