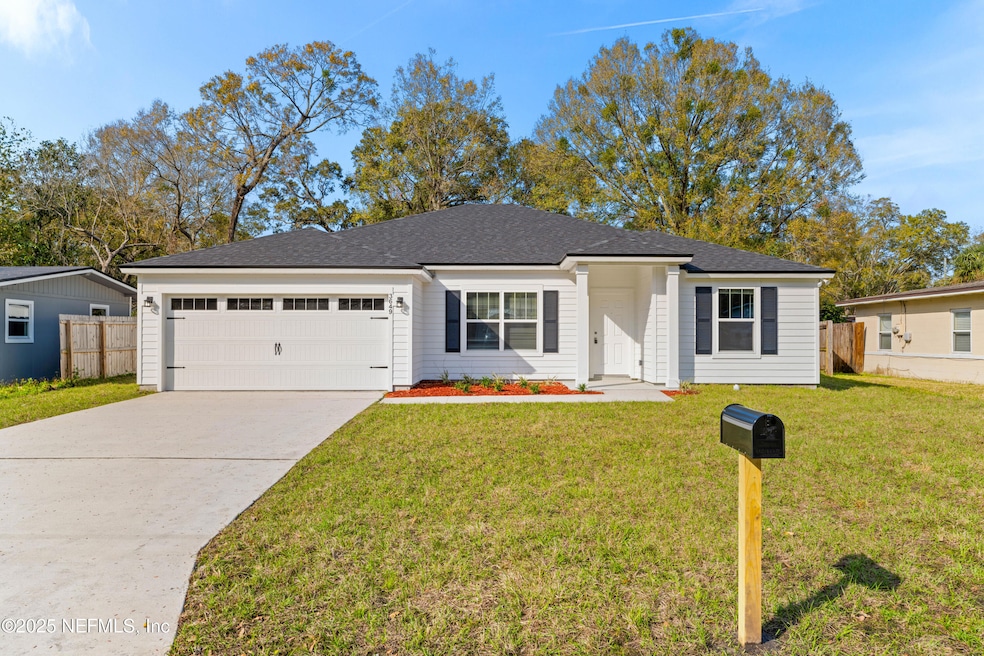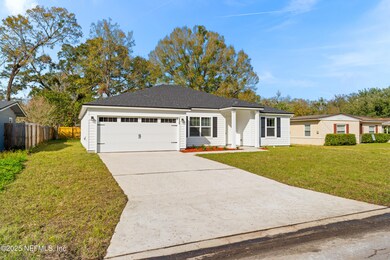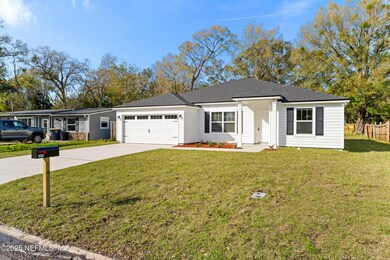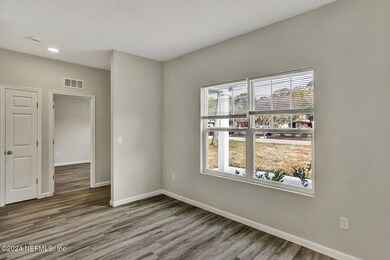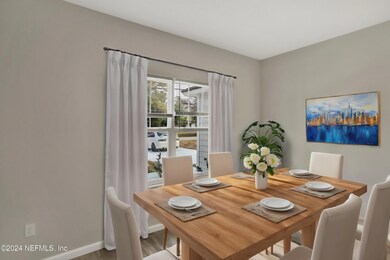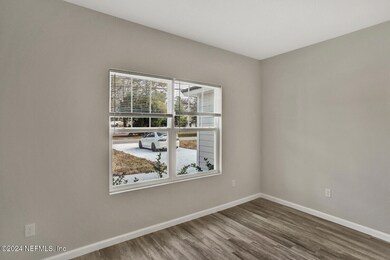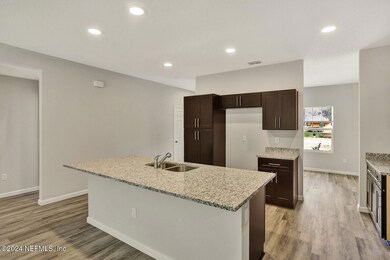
3649 Mimosa Dr Jacksonville, FL 32207
Englewood NeighborhoodEstimated payment $1,903/month
Highlights
- New Construction
- 2 Car Attached Garage
- Breakfast Bar
- No HOA
- Walk-In Closet
- Patio
About This Home
Now introducing The Dahlia Floor Plan! BRAND NEW CONSTRUCTION, Newly Completed situated on a LARGE LOT! Enjoy this popular open floorplan with 4 bedrooms, 2 full bathrooms, plus a 2 car garage. The kitchen features a pantry closet and Brand New stainless steel Refrigerator & Range Oven (to be installed prior to closing). Owner's suite includes a double vanity and walk in closet. Durable, vinyl flooring throughout the interior, with hardie board (cementitious) siding on the exterior. New Roof, New AC, New Electric & Plumbing... EVERYTHING is new! *10 Year Structural Warranty Included* Schedule a private tour today! [Ask how you can receive up to $25k towards your Down Payment - see flyer for more info!]
Home Details
Home Type
- Single Family
Est. Annual Taxes
- $2,813
Year Built
- Built in 2025 | New Construction
Parking
- 2 Car Attached Garage
Home Design
- Wood Frame Construction
- Shingle Roof
Interior Spaces
- 1,760 Sq Ft Home
- 1-Story Property
- Entrance Foyer
- Living Room
- Dining Room
- Utility Room
- Washer and Electric Dryer Hookup
- Vinyl Flooring
- Fire and Smoke Detector
Kitchen
- Breakfast Bar
- Electric Range
Bedrooms and Bathrooms
- 4 Bedrooms
- Split Bedroom Floorplan
- Walk-In Closet
- 2 Full Bathrooms
- Bathtub and Shower Combination in Primary Bathroom
Outdoor Features
- Patio
Utilities
- Central Heating and Cooling System
- Electric Water Heater
Community Details
- No Home Owners Association
- Spring Park Manor Subdivision
Listing and Financial Details
- Assessor Parcel Number 1276080000
Map
Home Values in the Area
Average Home Value in this Area
Tax History
| Year | Tax Paid | Tax Assessment Tax Assessment Total Assessment is a certain percentage of the fair market value that is determined by local assessors to be the total taxable value of land and additions on the property. | Land | Improvement |
|---|---|---|---|---|
| 2024 | $2,813 | $145,592 | $60,000 | $85,592 |
| 2023 | $2,632 | $134,788 | $45,000 | $89,788 |
| 2022 | $571 | $46,588 | $0 | $0 |
| 2021 | $557 | $45,232 | $0 | $0 |
| 2020 | $548 | $44,608 | $0 | $0 |
| 2019 | $535 | $43,606 | $0 | $0 |
| 2018 | $523 | $42,793 | $0 | $0 |
| 2017 | $511 | $41,913 | $0 | $0 |
| 2016 | $501 | $41,051 | $0 | $0 |
| 2015 | $500 | $40,766 | $0 | $0 |
| 2014 | $497 | $40,443 | $0 | $0 |
Property History
| Date | Event | Price | Change | Sq Ft Price |
|---|---|---|---|---|
| 02/27/2025 02/27/25 | For Sale | $305,000 | -- | $173 / Sq Ft |
Similar Homes in Jacksonville, FL
Source: realMLS (Northeast Florida Multiple Listing Service)
MLS Number: 2072685
APN: 127608-0000
- 3649 Mimosa Dr
- 3652 Cedar Dr
- 4319 Clinton Ave
- 3730 Abby Ln
- 4015 Shasta Dr
- 3741 Cactus Ln
- 3830 Spring Park Rd
- 4436 De Kalb Ave
- 4205 Victor St
- 4230 Victor St
- 3906 Emerson St
- 4316 Gilbert St
- 4326 Gilbert St
- 4488 Turner Ave
- 4263 Springwood Rd
- 3245 Byo Rd
- 4468 Englewood Ave
- 3547 Ring Ln
- 3140 Nain Rd
- 2829 Paul Ave
