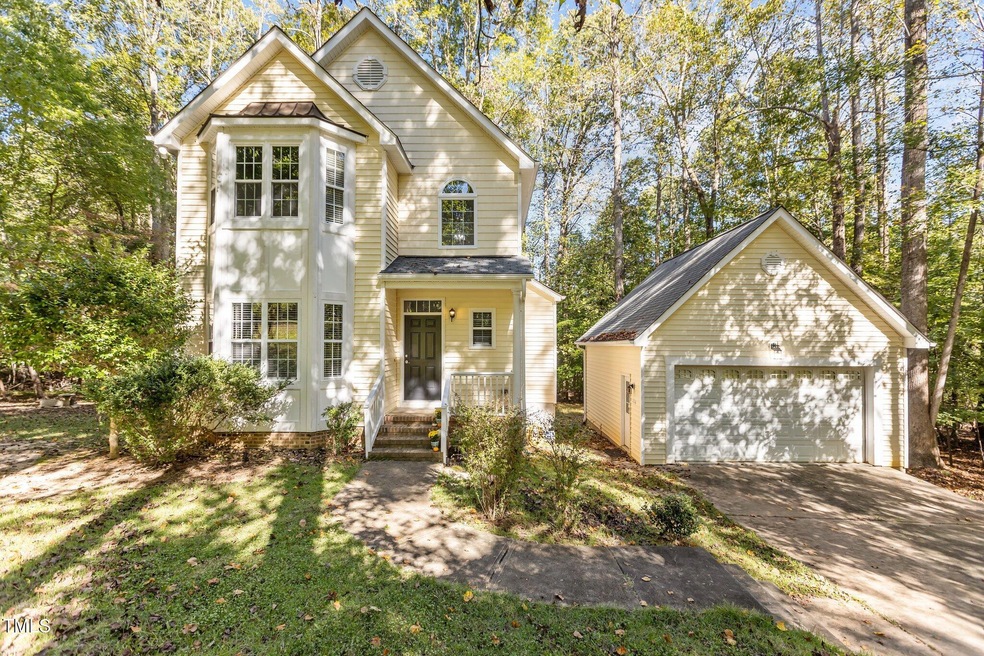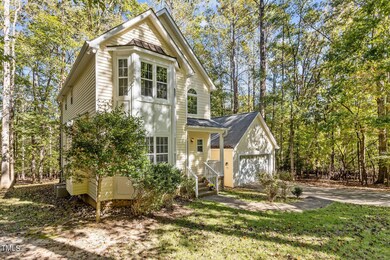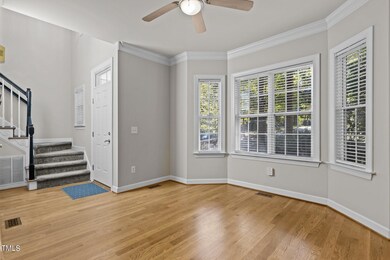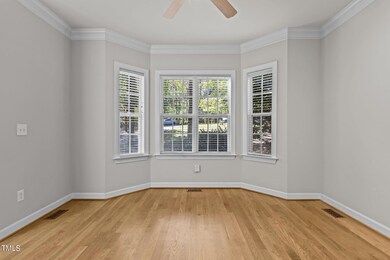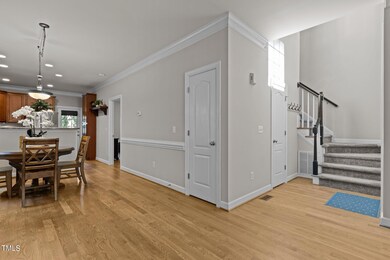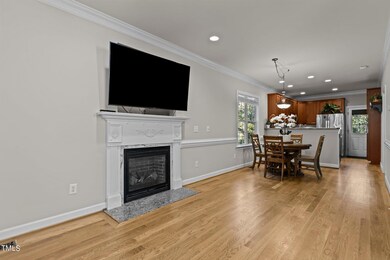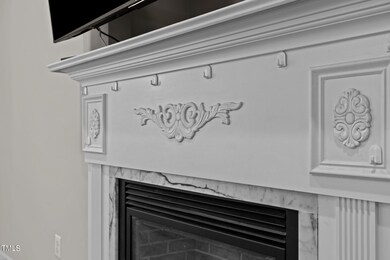
3649 Wisteria Ct Wake Forest, NC 27587
Highlights
- View of Trees or Woods
- Vaulted Ceiling
- Wood Flooring
- Partially Wooded Lot
- Transitional Architecture
- Main Floor Primary Bedroom
About This Home
As of December 2024Nestled on private wooded lot of over an acre with NO HOA's!! Looking for a home on tranquil lot w/ 2 car 22x22 detached garage/workshop w/ attic pulldown offering insulated storage? Look no further than this CHARISMATIC 3 bedroom / 3.5 bath / 1745 sq ft cul-de-sac home with a two story bay window and many ARCHITECTURAL accents throughout boasting FIRST FLOOR primary bedroom. This charming home offers a beautiful vented fireplace with custom mantle and blower, solid oak hardwood floors, two piece crown molding, kitchen with SS appliances, custom cherry cabinets w/ cabinet pantry and raised breakfast bar. The Primary bedroom is accented with hardwood floors, peaceful views of the backyard, walk-in closet, owners suite with dual vanities, 12 inch tiled floors, tiled jetted soaking tub with brick glass garden window allowing lots of natural light to come through and a walk-in shower. Upstairs you'll find a landing area, laundry room and two more generous sized bedrooms each with their own private bathroom and walk-in closets. The front bedroom offers a bay window and the back bedroom boasts a vaulted ceiling. The views from your deck are of your enormous wooded backyard. A place I'm sure you'll find yourself sitting on enjoying some peace and quiet time and time again. Crawlspace is sealed and conditioned. Freshly painted and move-in ready!!
Home Details
Home Type
- Single Family
Est. Annual Taxes
- $1,684
Year Built
- Built in 2004
Lot Details
- 1.04 Acre Lot
- Cul-De-Sac
- Partially Wooded Lot
- Landscaped with Trees
- Private Yard
- Back and Front Yard
Parking
- 2 Car Detached Garage
- Parking Storage or Cabinetry
- Workshop in Garage
- Front Facing Garage
- Garage Door Opener
- Private Driveway
- 4 Open Parking Spaces
Home Design
- Transitional Architecture
- Brick Veneer
- Brick Foundation
- Permanent Foundation
- Shingle Roof
- Vinyl Siding
Interior Spaces
- 1,716 Sq Ft Home
- 2-Story Property
- Crown Molding
- Smooth Ceilings
- Vaulted Ceiling
- Ceiling Fan
- Decorative Fireplace
- Fireplace Features Blower Fan
- Propane Fireplace
- Insulated Windows
- Blinds
- Bay Window
- Entrance Foyer
- Family Room with Fireplace
- Combination Dining and Living Room
- Storage
- Views of Woods
- Pull Down Stairs to Attic
Kitchen
- Eat-In Kitchen
- Breakfast Bar
- Electric Oven
- Free-Standing Electric Oven
- Self-Cleaning Oven
- Free-Standing Electric Range
- Microwave
- Ice Maker
- Dishwasher
- Stainless Steel Appliances
- Laminate Countertops
Flooring
- Wood
- Carpet
- Ceramic Tile
Bedrooms and Bathrooms
- 3 Bedrooms
- Primary Bedroom on Main
- Walk-In Closet
- Double Vanity
- Whirlpool Bathtub
- Separate Shower in Primary Bathroom
- Bathtub with Shower
- Walk-in Shower
Laundry
- Laundry Room
- Laundry on upper level
- Washer and Dryer
Home Security
- Carbon Monoxide Detectors
- Fire and Smoke Detector
Outdoor Features
- Outdoor Storage
- Front Porch
Schools
- Tar River Elementary School
- Hawley Middle School
- S Granville High School
Utilities
- Central Air
- Heat Pump System
- Vented Exhaust Fan
- Hot Water Heating System
- Well
- Electric Water Heater
- Septic Tank
- Cable TV Available
Community Details
- No Home Owners Association
- New Forest Subdivision
Listing and Financial Details
- Assessor Parcel Number 182500714345
Map
Home Values in the Area
Average Home Value in this Area
Property History
| Date | Event | Price | Change | Sq Ft Price |
|---|---|---|---|---|
| 12/03/2024 12/03/24 | Sold | $355,000 | -1.4% | $207 / Sq Ft |
| 10/31/2024 10/31/24 | Pending | -- | -- | -- |
| 10/12/2024 10/12/24 | For Sale | $360,000 | -- | $210 / Sq Ft |
Tax History
| Year | Tax Paid | Tax Assessment Tax Assessment Total Assessment is a certain percentage of the fair market value that is determined by local assessors to be the total taxable value of land and additions on the property. | Land | Improvement |
|---|---|---|---|---|
| 2024 | $1,684 | $340,372 | $52,000 | $288,372 |
| 2023 | $1,709 | $183,916 | $37,500 | $146,416 |
| 2022 | $1,698 | $183,916 | $37,500 | $146,416 |
| 2021 | $1,583 | $183,916 | $37,500 | $146,416 |
| 2020 | $1,649 | $183,916 | $37,500 | $146,416 |
| 2019 | $1,649 | $183,916 | $37,500 | $146,416 |
| 2018 | $1,649 | $183,916 | $37,500 | $146,416 |
| 2016 | $1,564 | $173,394 | $37,500 | $135,894 |
| 2015 | $1,472 | $173,394 | $37,500 | $135,894 |
| 2014 | $1,472 | $173,394 | $37,500 | $135,894 |
| 2013 | -- | $173,394 | $37,500 | $135,894 |
Mortgage History
| Date | Status | Loan Amount | Loan Type |
|---|---|---|---|
| Open | $193,431 | FHA | |
| Previous Owner | $164,715 | FHA | |
| Previous Owner | $170,545 | FHA |
Deed History
| Date | Type | Sale Price | Title Company |
|---|---|---|---|
| Warranty Deed | $197,000 | None Available | |
| Warranty Deed | $169,000 | None Available | |
| Warranty Deed | $173,500 | -- |
Similar Homes in the area
Source: Doorify MLS
MLS Number: 10058015
APN: 26668
- 1226 Woodland Church Rd
- 3638 Pine Needles Dr
- 1503 Anterra Dr
- 1354 Red Bud Ct
- 3601 River Watch Ln
- 3805 Watermark Dr
- 3400 River Manor Ct
- 3803 Dr
- 1196 Smith Creek Way
- 4045 Hillside Dr
- 1726 River Club Way
- 1763 River Club Way
- 1403 Cottondale Ln
- 1154 Smith Creek Way
- 1198 Rogers Farm Rd
- 3581 Boulder Ct
- 1726 Rapids Ct
- 3923 Cedar Knolls Dr Unit Lot 12
- 3920 Cedar Knolls Dr Unit 18
- 3908 Cedar Knolls Dr
