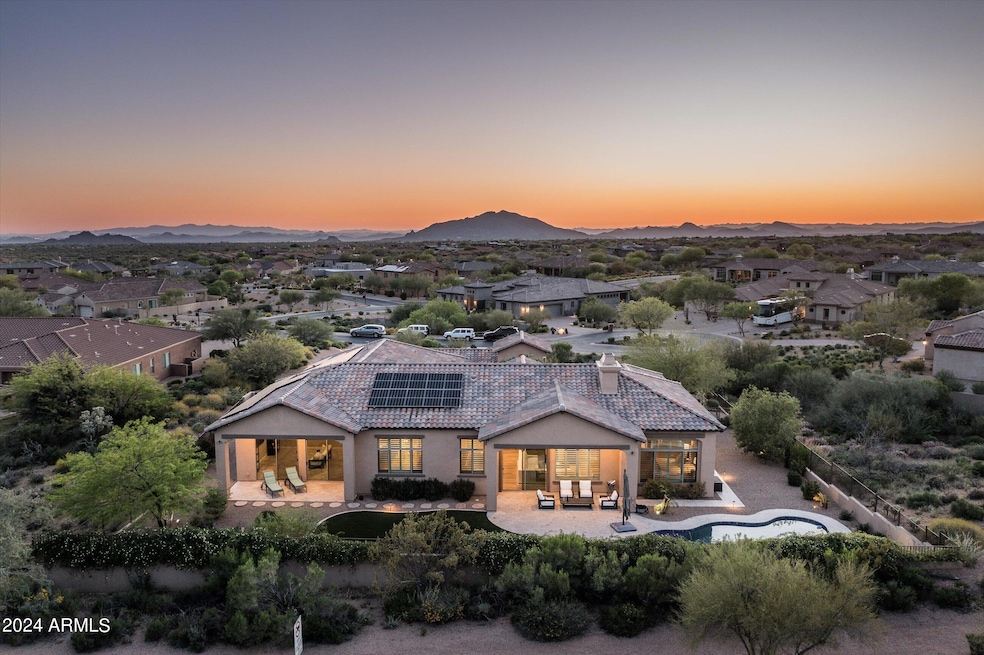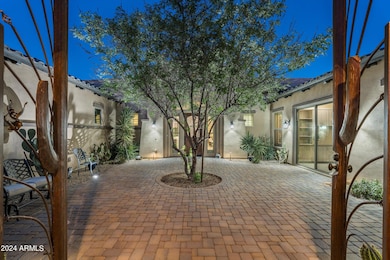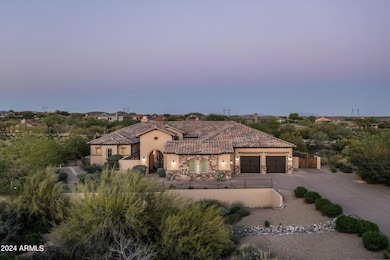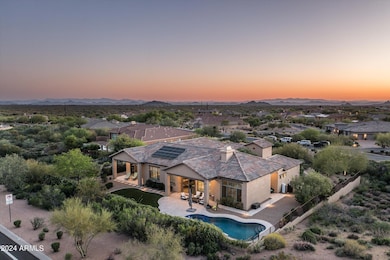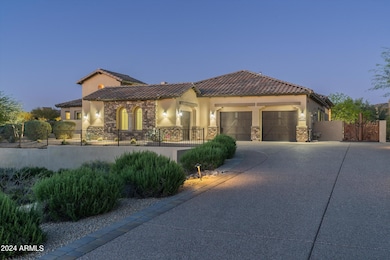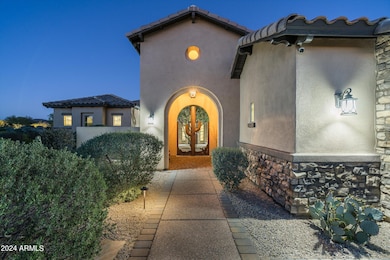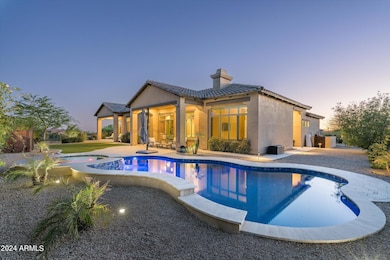
36495 N Livorno Way Scottsdale, AZ 85262
Estimated payment $10,479/month
Highlights
- Heated Spa
- RV Gated
- Mountain View
- Black Mountain Elementary School Rated A-
- Solar Power System
- Granite Countertops
About This Home
Welcome to your new home in the Sonoran Desert, located in the gated community of Treviso. This nearly one-acre cul-de-sac property offers privacy and tranquility.
Enter through a gated courtyard featuring a custom metal gate and stone pavers. Inside, the living room boasts 12-foot ceilings and abundant natural light. The chef's kitchen includes a Typhoon Bordeaux granite island, quartz countertops, and stainless steel appliances.
The primary bedroom offers a private patio for sunrise views. The bathroom features dual vanities, a glass-enclosed shower with dual shower heads, and a soaking tub. Secondary bedrooms each have en-suite bathrooms. The office includes sliding doors to the center courtyard, custom built-in desks, shelving, and barn doors. This office is also perfect for the 4th bedroom that can connect to the shared full bathroom.
The backyard is ideal for entertaining, with a heated pool, spa, artificial grass, and lush landscaping. An owned solar system reduces energy costs, and an automated fertilizer system helps maintain the landscaping. Wood shutters and automated blinds are installed throughout the home.
This meticulously maintained home includes a three-car garage and is move-in ready. It's perfect as a primary residence or a seasonal retreat. Located in North Scottsdale, it's close to hiking and biking trails, as well as dining, shopping, and entertainment in Carefree and Cave Creek.
Home Details
Home Type
- Single Family
Est. Annual Taxes
- $4,012
Year Built
- Built in 2017
Lot Details
- 0.96 Acre Lot
- Cul-De-Sac
- Block Wall Fence
- Artificial Turf
- Sprinklers on Timer
- Private Yard
HOA Fees
- $160 Monthly HOA Fees
Parking
- 3 Car Garage
- RV Gated
Home Design
- Wood Frame Construction
- Tile Roof
- Stucco
Interior Spaces
- 4,114 Sq Ft Home
- 1-Story Property
- Ceiling height of 9 feet or more
- Ceiling Fan
- Gas Fireplace
- Double Pane Windows
- ENERGY STAR Qualified Windows with Low Emissivity
- Tinted Windows
- Mechanical Sun Shade
- Family Room with Fireplace
- Mountain Views
- Security System Owned
Kitchen
- Eat-In Kitchen
- Gas Cooktop
- Built-In Microwave
- ENERGY STAR Qualified Appliances
- Kitchen Island
- Granite Countertops
Flooring
- Carpet
- Stone
- Tile
Bedrooms and Bathrooms
- 4 Bedrooms
- Primary Bathroom is a Full Bathroom
- 3.5 Bathrooms
- Dual Vanity Sinks in Primary Bathroom
- Bathtub With Separate Shower Stall
Accessible Home Design
- No Interior Steps
Eco-Friendly Details
- ENERGY STAR Qualified Equipment
- Solar Power System
Pool
- Heated Spa
- Play Pool
- Pool Pump
Schools
- Black Mountain Elementary School
- Sonoran Trails Middle School
- Cactus Shadows High School
Utilities
- Cooling Available
- Zoned Heating
- Heating System Uses Natural Gas
- High Speed Internet
- Cable TV Available
Listing and Financial Details
- Tax Lot 46
- Assessor Parcel Number 219-60-515
Community Details
Overview
- Association fees include ground maintenance
- Sentry Management Association, Phone Number (480) 345-0046
- Built by TOLL BROTHERS
- Treviso Subdivision, Bonus Room Floorplan
- FHA/VA Approved Complex
Recreation
- Tennis Courts
- Community Playground
- Bike Trail
Map
Home Values in the Area
Average Home Value in this Area
Tax History
| Year | Tax Paid | Tax Assessment Tax Assessment Total Assessment is a certain percentage of the fair market value that is determined by local assessors to be the total taxable value of land and additions on the property. | Land | Improvement |
|---|---|---|---|---|
| 2025 | $3,522 | $63,957 | -- | -- |
| 2024 | $4,012 | $60,911 | -- | -- |
| 2023 | $4,012 | $118,180 | $23,630 | $94,550 |
| 2022 | $3,864 | $82,460 | $16,490 | $65,970 |
| 2021 | $3,662 | $84,610 | $16,920 | $67,690 |
| 2020 | $3,603 | $81,220 | $16,240 | $64,980 |
| 2019 | $3,488 | $78,930 | $15,780 | $63,150 |
| 2018 | $2,359 | $26,355 | $26,355 | $0 |
| 2017 | $756 | $24,855 | $24,855 | $0 |
| 2016 | $752 | $23,985 | $23,985 | $0 |
| 2015 | $759 | $15,760 | $15,760 | $0 |
Property History
| Date | Event | Price | Change | Sq Ft Price |
|---|---|---|---|---|
| 03/25/2025 03/25/25 | Price Changed | $1,789,000 | -0.6% | $435 / Sq Ft |
| 01/23/2025 01/23/25 | Price Changed | $1,799,000 | -2.0% | $437 / Sq Ft |
| 09/04/2024 09/04/24 | For Sale | $1,836,000 | +22.4% | $446 / Sq Ft |
| 01/20/2022 01/20/22 | Sold | $1,500,000 | 0.0% | $365 / Sq Ft |
| 12/11/2021 12/11/21 | Pending | -- | -- | -- |
| 12/03/2021 12/03/21 | For Sale | $1,500,000 | -- | $365 / Sq Ft |
Deed History
| Date | Type | Sale Price | Title Company |
|---|---|---|---|
| Warranty Deed | $1,500,000 | Premier Title | |
| Warranty Deed | -- | Prestige T&E Agcy Llc | |
| Warranty Deed | -- | None Available | |
| Special Warranty Deed | $795,605 | Westminster Title Agency | |
| Special Warranty Deed | -- | Westminster Title Agency |
Mortgage History
| Date | Status | Loan Amount | Loan Type |
|---|---|---|---|
| Previous Owner | $599,000 | Purchase Money Mortgage | |
| Previous Owner | $627,317 | New Conventional |
Similar Homes in Scottsdale, AZ
Source: Arizona Regional Multiple Listing Service (ARMLS)
MLS Number: 6752289
APN: 219-60-515
- 10829 E Volterra Ct
- 10799 E Florence Way
- 36511 N Porta Nuova Rd
- 36549 N Porta Nuova Rd
- 36405 N 105th Way Unit 240
- 10934 E La Verna Way
- 36701 N Porta Nuova Rd
- 36548 N 105th Place
- 36352 N 105th Way Unit 238
- 36421 N 105th Place
- 36389 N 105th Place
- 36420 N 105th Place
- 36482 N Boulder View Dr
- 36975 N Mirabel Club Dr Unit 185
- 36578 N Boulder View Dr
- 37080 N 109th Way
- 10561 E Addy Way
- 37353 N 105th Place Unit 81
- 37181 N 103rd St
- 36931 N 102nd Place
