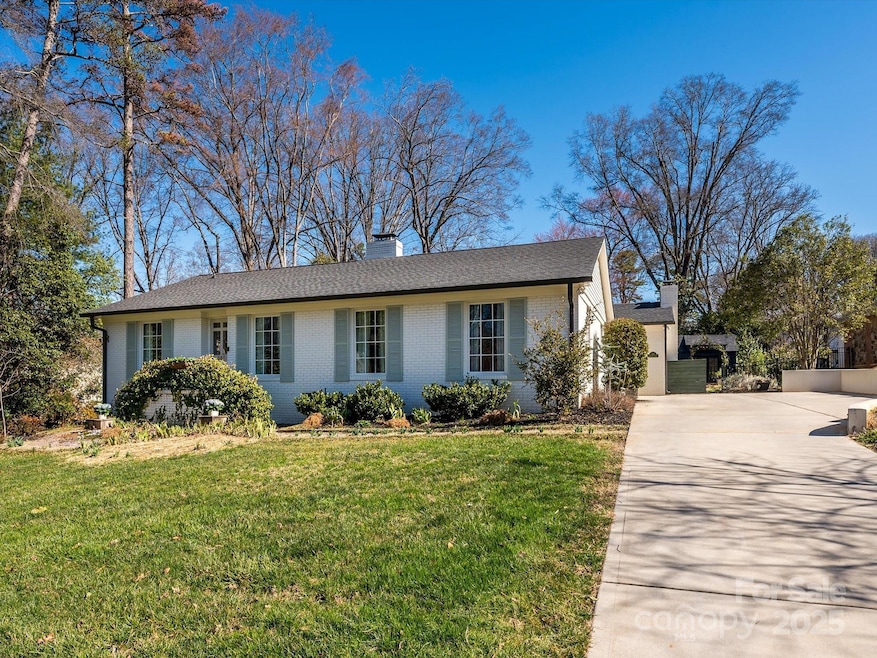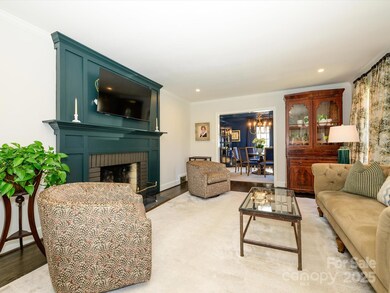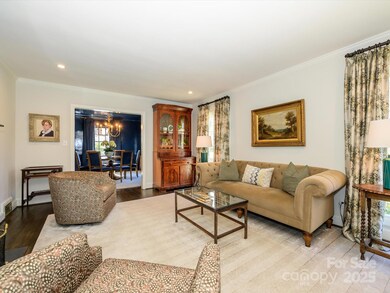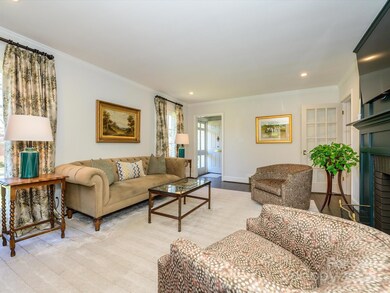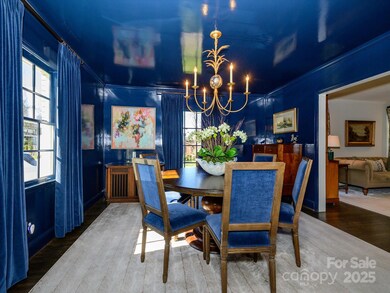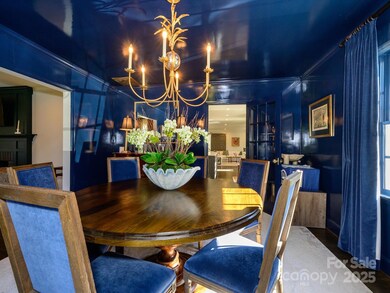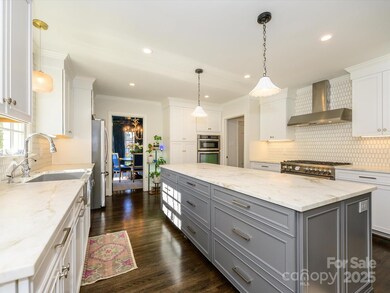
365 Anthony Cir Charlotte, NC 28211
Wendover-Sedgewood NeighborhoodEstimated payment $7,769/month
Highlights
- Open Floorplan
- Deck
- Wood Flooring
- Myers Park High Rated A
- Ranch Style House
- Double Oven
About This Home
This fully renovated brick Cotswold home offers multiple living areas and easy single level living. You will find a cooks kitchen with an oversized Calacutta Cremo marble island and countertops, a Bertazzoni gas range and updated cabinetry, including large lower drawers. The stunning bar is made of Onyx and has a soft pellet ice machine, party! The kitchen opens to the family room and an additional bonus room. The family room has gas logs and the living room has stylish Frye ceramic spheres. The primary suite was added in 2019 and features a walk-in closet (with custom closet system) and a separate sitting room! The primary bathroom includes a separate water closet, oversized marble shower, freestanding soaking tub, linen closet and leathered Arabescato Orobico marble countertops. Updated cabinet hardware and designer light fixtures. The deck overlooks a large flat backyard, rare live oak tree, separate finished studio space and vegetable garden. Whole house generator. Agent owned.
Listing Agent
Dickens Mitchener & Associates Inc Brokerage Email: jrountree@dickensmitchener.com License #205427

Home Details
Home Type
- Single Family
Est. Annual Taxes
- $6,495
Year Built
- Built in 1950
Lot Details
- Property is Fully Fenced
- Level Lot
- Irrigation
- Property is zoned N1-A
Parking
- Driveway
Home Design
- Ranch Style House
- Four Sided Brick Exterior Elevation
Interior Spaces
- 2,867 Sq Ft Home
- Open Floorplan
- Insulated Windows
- Family Room with Fireplace
- Living Room with Fireplace
- Crawl Space
- Pull Down Stairs to Attic
- Home Security System
Kitchen
- Double Oven
- Gas Oven
- Gas Range
- Range Hood
- Microwave
- Dishwasher
- Kitchen Island
- Disposal
Flooring
- Wood
- Stone
Bedrooms and Bathrooms
- 3 Main Level Bedrooms
- 3 Full Bathrooms
- Garden Bath
Outdoor Features
- Deck
- Patio
- Shed
Schools
- Billingsville/Cotswold Ib Elementary School
- Alexander Graham Middle School
- Myers Park High School
Utilities
- Central Heating and Cooling System
- Heating System Uses Natural Gas
- Power Generator
- Tankless Water Heater
- Gas Water Heater
- Cable TV Available
Community Details
- Cotswold Subdivision
Listing and Financial Details
- Assessor Parcel Number 157-085-08
Map
Home Values in the Area
Average Home Value in this Area
Tax History
| Year | Tax Paid | Tax Assessment Tax Assessment Total Assessment is a certain percentage of the fair market value that is determined by local assessors to be the total taxable value of land and additions on the property. | Land | Improvement |
|---|---|---|---|---|
| 2023 | $6,495 | $866,500 | $580,000 | $286,500 |
| 2022 | $6,300 | $639,800 | $385,000 | $254,800 |
| 2021 | $6,289 | $639,800 | $385,000 | $254,800 |
| 2020 | $6,281 | $548,000 | $385,000 | $163,000 |
| 2019 | $5,380 | $548,000 | $385,000 | $163,000 |
| 2018 | $4,285 | $321,000 | $170,000 | $151,000 |
| 2017 | $4,218 | $321,000 | $170,000 | $151,000 |
| 2016 | $4,209 | $321,000 | $170,000 | $151,000 |
| 2015 | $4,197 | $321,000 | $170,000 | $151,000 |
| 2014 | $4,185 | $345,500 | $170,000 | $175,500 |
Property History
| Date | Event | Price | Change | Sq Ft Price |
|---|---|---|---|---|
| 02/27/2025 02/27/25 | For Sale | $1,295,000 | +140.5% | $452 / Sq Ft |
| 12/17/2018 12/17/18 | Sold | $538,500 | -7.1% | $251 / Sq Ft |
| 11/01/2018 11/01/18 | Pending | -- | -- | -- |
| 09/28/2018 09/28/18 | Price Changed | $579,900 | -3.3% | $270 / Sq Ft |
| 08/24/2018 08/24/18 | For Sale | $599,500 | -- | $279 / Sq Ft |
Deed History
| Date | Type | Sale Price | Title Company |
|---|---|---|---|
| Warranty Deed | $538,500 | Harbor City Title Ins Agency | |
| Interfamily Deed Transfer | -- | Servicelink East | |
| Warranty Deed | $355,000 | None Available | |
| Warranty Deed | $308,500 | -- | |
| Warranty Deed | $272,500 | -- |
Mortgage History
| Date | Status | Loan Amount | Loan Type |
|---|---|---|---|
| Open | $376,000 | New Conventional | |
| Closed | $377,000 | New Conventional | |
| Closed | $365,000 | New Conventional | |
| Previous Owner | $297,000 | New Conventional | |
| Previous Owner | $319,500 | New Conventional | |
| Previous Owner | $246,778 | Unknown | |
| Previous Owner | $246,800 | Purchase Money Mortgage | |
| Previous Owner | $54,500 | Credit Line Revolving | |
| Previous Owner | $100,000 | Credit Line Revolving | |
| Previous Owner | $218,000 | Purchase Money Mortgage | |
| Closed | $30,850 | No Value Available |
Similar Homes in Charlotte, NC
Source: Canopy MLS (Canopy Realtor® Association)
MLS Number: 4226352
APN: 157-085-08
- 336 Anthony Cir
- 229 N Canterbury Rd
- 238 N Canterbury Rd
- 311 McAlway Rd
- 409 McAlway Rd
- 410 McAlway Rd
- 412 Bertonley Ave
- 228 Heathwood Rd
- 3811 Churchill Rd
- 824 Broad River Ln
- 101 McAlway Rd
- 4142 Pineview Rd
- 4023 Randolph Rd
- 3750 Ellington St
- 643 McAlway Rd
- 716 Ellsworth Rd
- 615 Bourton House Dr
- 1101 S Wendover Rd
- 721 Bertonley Ave
- 532 Billingsley Rd
