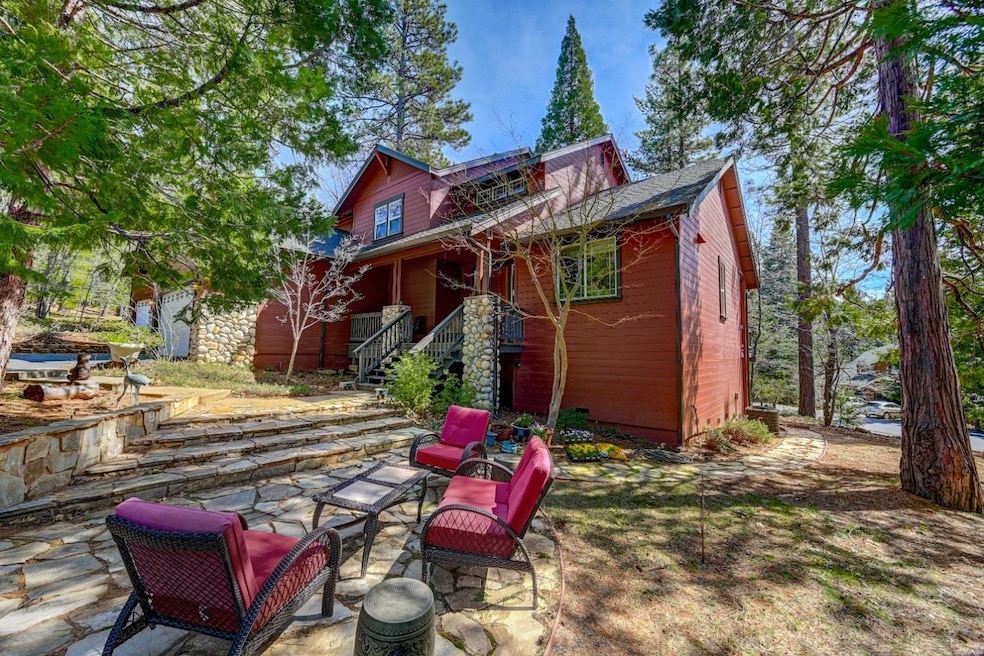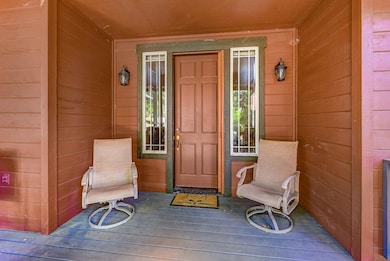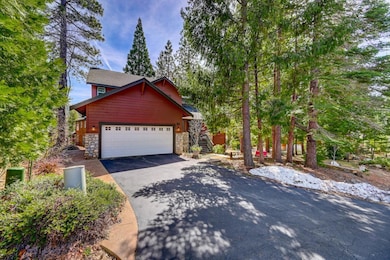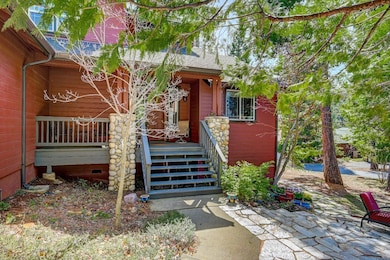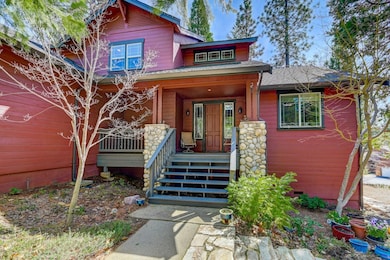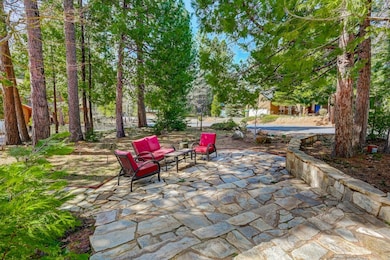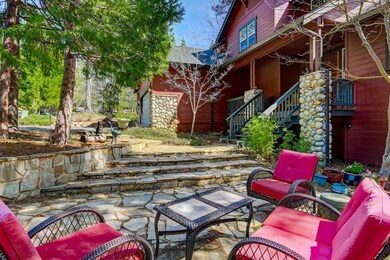
365 Bull Wacker Run Arnold, CA 95223
Highlights
- Fitness Center
- Views of Trees
- Chalet
- Gourmet Kitchen
- Open Floorplan
- Clubhouse
About This Home
As of March 2025Stunning kitchen with custom cabinets!! This beautifully updated home is move in ready. Located in the desirable Mill Woods Subdivision with hiking on the Rim Trail right around the corner. This home has too many upgrades and features to mention. A recent kitchen remodel features include: Custom kitchen cabinets with granite countertops. Under cabinet lighting and a filtered hot/cold water dispenser on the sink. Slow close drawers. Gas stove and lighted top cabinets. Custom window trim and custom handrails. New flooring throughout. Nest central heating and AC. The beautiful craftmanship is noted when you enter and must be seen to appreciate. House was recently painted. Primary bathroom has heated tile flooring. Wifi garage door opener. Remote control blinds and much more!! This home is 26 miles from Bear Valley Ski Resort and 12 miles from Murphys wine tasting. Located on a quiet street on a corner lot, you can escape to the quiet mountain life while enjoying the recreation and serenity found in the Sierra Nevada Mountains.
Home Details
Home Type
- Single Family
Est. Annual Taxes
- $4,816
Year Built
- Built in 2002
Lot Details
- 6,098 Sq Ft Lot
- Landscaped
- Corner Lot
- Level Lot
- Front Yard Sprinklers
HOA Fees
- $120 Monthly HOA Fees
Parking
- 2 Car Attached Garage
- Driveway Level
Home Design
- Chalet
- Slab Foundation
- Composition Roof
- Wood Siding
- Concrete Siding
- Concrete Perimeter Foundation
Interior Spaces
- 2,204 Sq Ft Home
- 2-Story Property
- Open Floorplan
- Bookcases
- Cathedral Ceiling
- Ceiling Fan
- Gas Log Fireplace
- Double Pane Windows
- Great Room
- Living Room with Fireplace
- Formal Dining Room
- Loft
- Views of Trees
Kitchen
- Gourmet Kitchen
- Breakfast Area or Nook
- Free-Standing Gas Oven
- Free-Standing Gas Range
- Range Hood
- Microwave
- Plumbed For Ice Maker
- Dishwasher
- Wine Refrigerator
- Granite Countertops
- Tile Countertops
- Disposal
Flooring
- Wood
- Carpet
- Tile
Bedrooms and Bathrooms
- 3 Bedrooms
- Fireplace in Primary Bedroom
Laundry
- Laundry Room
- Dryer
- Washer
- Laundry Cabinets
Home Security
- Carbon Monoxide Detectors
- Fire and Smoke Detector
Accessible Home Design
- Low Kitchen Cabinetry
- Accessible Parking
Outdoor Features
- Deck
- Covered patio or porch
- Exterior Lighting
Utilities
- Central Heating and Cooling System
- Propane Stove
- Heating System Uses Gas
- Heating System Uses Propane
- Underground Utilities
- Propane
- Water Purifier
- High Speed Internet
- Cable TV Available
Listing and Financial Details
- Assessor Parcel Number 026077014000
Community Details
Overview
- Association fees include common areas, pool(s), recreation facilities
- Mill Site Owners Association, Phone Number (209) 500-2000
- Mill Woods Subdivision
Amenities
- Community Barbecue Grill
- Sauna
- Clubhouse
Recreation
- Tennis Courts
- Recreation Facilities
- Fitness Center
- Community Pool
- Park
Map
Home Values in the Area
Average Home Value in this Area
Property History
| Date | Event | Price | Change | Sq Ft Price |
|---|---|---|---|---|
| 03/24/2025 03/24/25 | Sold | $545,000 | 0.0% | $247 / Sq Ft |
| 02/24/2025 02/24/25 | Pending | -- | -- | -- |
| 02/13/2025 02/13/25 | For Sale | $545,000 | +56.2% | $247 / Sq Ft |
| 08/12/2015 08/12/15 | Sold | $349,000 | 0.0% | $158 / Sq Ft |
| 07/13/2015 07/13/15 | Pending | -- | -- | -- |
| 04/22/2015 04/22/15 | For Sale | $349,000 | -- | $158 / Sq Ft |
Tax History
| Year | Tax Paid | Tax Assessment Tax Assessment Total Assessment is a certain percentage of the fair market value that is determined by local assessors to be the total taxable value of land and additions on the property. | Land | Improvement |
|---|---|---|---|---|
| 2023 | $4,816 | $400,041 | $22,351 | $377,690 |
| 2022 | $4,597 | $392,198 | $21,913 | $370,285 |
| 2021 | $4,574 | $384,509 | $21,484 | $363,025 |
| 2020 | $4,521 | $380,567 | $21,264 | $359,303 |
| 2019 | $4,466 | $373,106 | $20,848 | $352,258 |
| 2018 | $4,266 | $362,731 | $20,440 | $342,291 |
| 2017 | $4,155 | $355,620 | $20,040 | $335,580 |
| 2016 | $4,433 | $375,000 | $40,000 | $335,000 |
| 2015 | -- | $375,000 | $40,000 | $335,000 |
| 2014 | -- | $353,000 | $50,000 | $303,000 |
Mortgage History
| Date | Status | Loan Amount | Loan Type |
|---|---|---|---|
| Open | $253,650 | New Conventional | |
| Previous Owner | $140,000 | No Value Available |
Deed History
| Date | Type | Sale Price | Title Company |
|---|---|---|---|
| Grant Deed | $545,000 | Placer Title | |
| Grant Deed | $349,000 | Placer Title Company | |
| Interfamily Deed Transfer | -- | -- | |
| Grant Deed | $327,000 | The Sterling Title Co |
Similar Homes in Arnold, CA
Source: Calaveras County Association of REALTORS®
MLS Number: 202500221
APN: 026-077-014-000
- 2 Splash Dam Loop
- 1006 Manuel Rd
- 210 Bull Wacker Run
- 252 Mill Creek Cir
- 2419 California 4
- 1740 Maple St
- 1374 Lilac Dr
- 1273 Lilac Dr
- 1684 California 4
- 772 California 4 Unit 778
- 2701 California 4
- 1133 Ponderosa Way
- 1083 Ponderosa Way
- 1254 Ponderosa Way
- 718 Summit View Dr
- 673 Summit View Dr
- 845 Honey Ct
- 1826 5th Green Dr
- 923 Bear Run Way
- 3152 4th St
