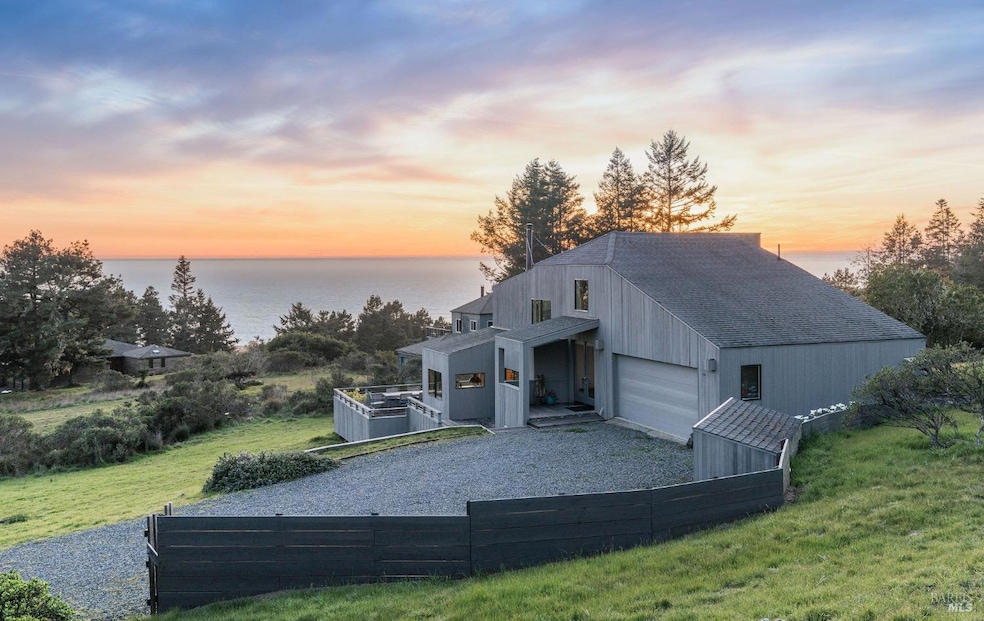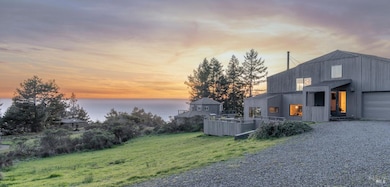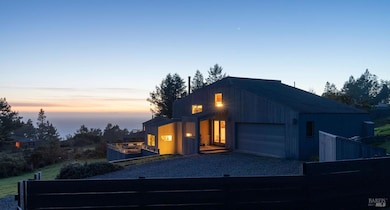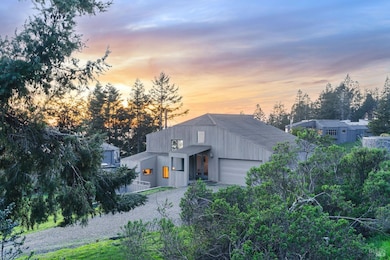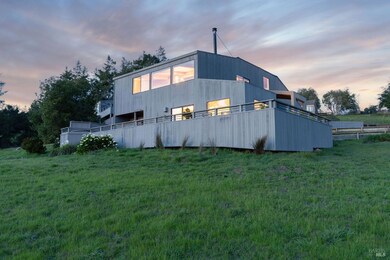
365 Conifer Close the Sea Ranch, CA 95497
The Sea Ranch NeighborhoodEstimated payment $8,096/month
Highlights
- Ocean View
- Spa
- Clubhouse
- Golf Course Community
- Custom Home
- Property is near a clubhouse
About This Home
Welcome to one of the most prestigious coastal communities in California: Sea Ranch. This generously-sized, multi-level custom home features striking architectural beams, passive solar design & impressive ocean views for multigenerational living or investment potential. 1st floor: Enjoy an updated kitchen while watching the sun set over the ocean & whale watch from the living/dining room combo warmed by the gas fireplace. Entertain guests on the massive wraparound deck while the crush of waves echoes in the background. Stargaze from the skylight of your BR, steps away from an outdoor hot tub and outdoor shower. This self-contained level with its own entrance makes a great pied-a-terre for relatives. 2nd floor: Entertain guests in front of the wood fireplace on this spacious, nearly 500sf level while enjoying some of the best views available on Conifer Close. Use the space as a living room or reconfigure to your dream design. 3rd floor: Sleep, create, and/or work from this loft-style BR with its own north ward-facing deck and half bath. Easily fit a queen-size bed, art studio, or office/gym equipment. Garage: This two-car garage is a commodity in Sea Ranch! Community: Enjoy access to 50+ miles of Sea Ranch trails, wildlife, secluded beaches & community garden.
Home Details
Home Type
- Single Family
Est. Annual Taxes
- $11,097
Year Built
- Built in 1983
Lot Details
- 0.5 Acre Lot
- Low Maintenance Yard
HOA Fees
- $334 Monthly HOA Fees
Parking
- 2 Car Direct Access Garage
- Enclosed Parking
- Front Facing Garage
- Garage Door Opener
- Gravel Driveway
- Guest Parking
- Unassigned Parking
Property Views
- Ocean
- Panoramic
Home Design
- Custom Home
- Split Level Home
- Concrete Foundation
- Shingle Roof
- Composition Roof
- Wood Siding
Interior Spaces
- 1,800 Sq Ft Home
- 2-Story Property
- Beamed Ceilings
- Cathedral Ceiling
- 2 Fireplaces
- Wood Burning Stove
- Gas Log Fireplace
- Formal Entry
- Living Room
- Dining Room
- Loft
- Storage
- Wood Flooring
Kitchen
- Breakfast Area or Nook
- Free-Standing Gas Range
- Dishwasher
- Butcher Block Countertops
Bedrooms and Bathrooms
- 2 Bedrooms
- Main Floor Bedroom
- Bathroom on Main Level
Laundry
- Laundry in Garage
- Dryer
- Washer
Home Security
- Carbon Monoxide Detectors
- Fire and Smoke Detector
Outdoor Features
- Spa
- Balcony
- Deck
- Shed
- Wrap Around Porch
Location
- Property is near a clubhouse
Utilities
- No Cooling
- Multiple Heating Units
- Heating System Uses Gas
- Propane
- Septic System
- Internet Available
Listing and Financial Details
- Assessor Parcel Number 155-240-005-000
Community Details
Overview
- Association fees include common areas, pool, recreation facility, road, security
- The Sea Ranch Association, Phone Number (707) 785-7444
Amenities
- Sauna
- Clubhouse
- Recreation Room
Recreation
- Golf Course Community
- Tennis Courts
- Outdoor Game Court
- Sport Court
- Racquetball
- Recreation Facilities
- Community Pool
- Dog Park
- Trails
Map
Home Values in the Area
Average Home Value in this Area
Tax History
| Year | Tax Paid | Tax Assessment Tax Assessment Total Assessment is a certain percentage of the fair market value that is determined by local assessors to be the total taxable value of land and additions on the property. | Land | Improvement |
|---|---|---|---|---|
| 2023 | $11,097 | $508,943 | $118,357 | $390,586 |
| 2022 | $5,666 | $498,965 | $116,037 | $382,928 |
| 2021 | $5,574 | $489,182 | $113,762 | $375,420 |
| 2020 | $5,592 | $484,167 | $112,596 | $371,571 |
| 2019 | $5,614 | $474,675 | $110,389 | $364,286 |
| 2018 | $5,321 | $465,369 | $108,225 | $357,144 |
| 2017 | $5,453 | $456,245 | $106,103 | $350,142 |
| 2016 | $5,365 | $447,300 | $104,023 | $343,277 |
| 2015 | -- | $440,582 | $102,461 | $338,121 |
| 2014 | -- | $431,952 | $100,454 | $331,498 |
Property History
| Date | Event | Price | Change | Sq Ft Price |
|---|---|---|---|---|
| 04/15/2025 04/15/25 | Price Changed | $1,224,999 | -2.0% | $681 / Sq Ft |
| 03/30/2025 03/30/25 | For Sale | $1,249,999 | 0.0% | $694 / Sq Ft |
| 03/28/2025 03/28/25 | Off Market | $1,249,999 | -- | -- |
| 02/04/2025 02/04/25 | For Sale | $1,249,999 | -- | $694 / Sq Ft |
Deed History
| Date | Type | Sale Price | Title Company |
|---|---|---|---|
| Grant Deed | $990,000 | Fidelity National Title Compan | |
| Interfamily Deed Transfer | -- | None Available | |
| Interfamily Deed Transfer | -- | First American Title Company | |
| Grant Deed | $430,000 | First American Title Company | |
| Interfamily Deed Transfer | -- | Old Republic Title Company | |
| Interfamily Deed Transfer | -- | Mold Republic Title Company | |
| Interfamily Deed Transfer | -- | None Available | |
| Interfamily Deed Transfer | -- | Fidelity Natl Title Co | |
| Interfamily Deed Transfer | -- | -- | |
| Interfamily Deed Transfer | -- | -- | |
| Grant Deed | $260,000 | First American Title Co |
Mortgage History
| Date | Status | Loan Amount | Loan Type |
|---|---|---|---|
| Open | $861,000 | New Conventional | |
| Previous Owner | $322,000 | New Conventional | |
| Previous Owner | $374,250 | Stand Alone Refi Refinance Of Original Loan | |
| Previous Owner | $227,000 | Unknown | |
| Previous Owner | $176,000 | No Value Available | |
| Previous Owner | $180,000 | No Value Available |
Similar Homes in the Sea Ranch, CA
Source: Bay Area Real Estate Information Services (BAREIS)
MLS Number: 325009399
APN: 155-240-005
- 36018 Sea Ridge Rd
- 36440 E Ridge Rd
- 36991 Greencroft Close
- 35205 Fly Cloud Rd
- 37013 Schooner Dr
- 135 Shepherds Close
- 116 Shepherds Close
- 37284 Rams Horn Reach
- 315 Chinquapin Ln
- 35272 Spyglass Ln
- 37677 Breaker Reach
- 67 Black Point Reach
- 35191 Windsong Ln
- 35052 Crows Nest Dr
- 35136 Timber Ridge Rd
- 36734 Timber Ridge Rd
- 154 Helm Ave
- 384 Madrone Meadow
- 35124 Crows Nest Dr
- 48 Sea Walk Dr
