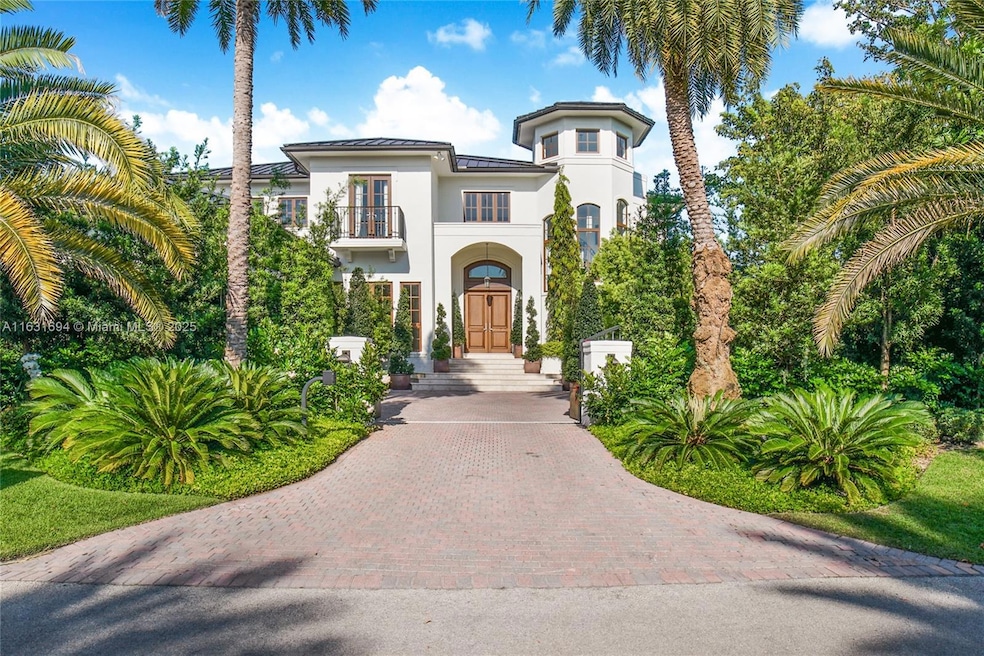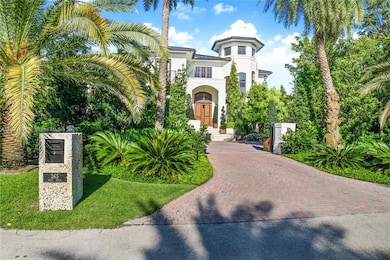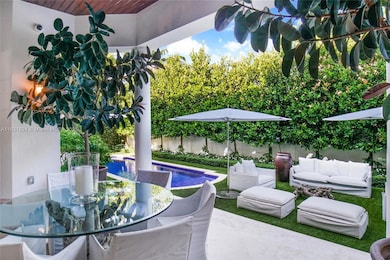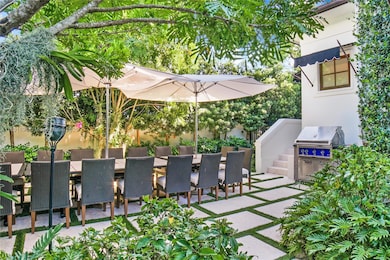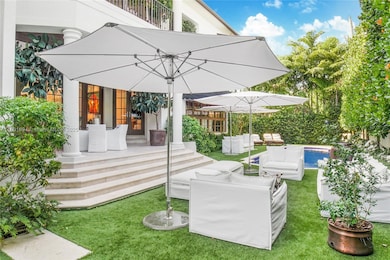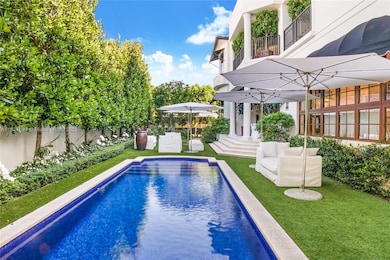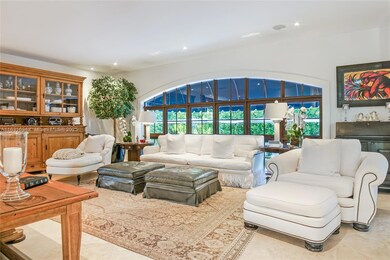
Estimated payment $76,756/month
Highlights
- Concrete Pool
- Sauna
- Marble Flooring
- Key Biscayne K-8 Center Rated A-
- Maid or Guest Quarters
- No HOA
About This Home
Stunning custom-built Villa located on 12,014 sq ft lot with luscious landscaping providing complete privacy. This home located in Holiday Colony, an exclusive community in the coveted area of Key Biscayne, steps away from the beach. No expenses were spared on finishing this villa! This home has an elevator, sauna, steam shower, heated salt pool, a gourmet kosher kitchen features custom wood cabinets, Miele appliances (refrigerator, freezer, steam oven, speed over, warming drawer, two commercial dishwashers and wine cooler), 72" La Cornue gas range with copper finishes, Perlick icemaker, and two Rohl porcelain sinks with gold Rohl faucets. Another attraction is the custom finished garage, storage room above, interior Le Grand lighting, and exterior Lutron lighting! One of a kind!
Home Details
Home Type
- Single Family
Est. Annual Taxes
- $57,071
Year Built
- Built in 2005
Lot Details
- 0.28 Acre Lot
- West Facing Home
- Property is zoned 0100
Parking
- 2 Car Attached Garage
- Automatic Garage Door Opener
- Driveway
- Paver Block
- Guest Parking
- Open Parking
Home Design
- Metal Roof
Interior Spaces
- 5,960 Sq Ft Home
- 2-Story Property
- Awning
- Plantation Shutters
- Drapes & Rods
- French Doors
- Family Room
- Formal Dining Room
- Storage Room
- Sauna
Kitchen
- Built-In Oven
- Gas Range
- Microwave
- Ice Maker
- Dishwasher
- Disposal
Flooring
- Wood
- Marble
Bedrooms and Bathrooms
- 6 Bedrooms
- Primary Bedroom Upstairs
- Closet Cabinetry
- Walk-In Closet
- Maid or Guest Quarters
- 6 Full Bathrooms
- Bidet
- Dual Sinks
- Separate Shower in Primary Bathroom
Laundry
- Laundry in Utility Room
- Dryer
- Washer
Home Security
- High Impact Windows
- High Impact Door
- Fire and Smoke Detector
Accessible Home Design
- Accessible Elevator Installed
Pool
- Concrete Pool
- Heated In Ground Pool
- Pool Equipment Stays
Outdoor Features
- Balcony
- Patio
- Exterior Lighting
- Outdoor Grill
Utilities
- Central Heating and Cooling System
- Gas Water Heater
- Water Purifier
Community Details
- No Home Owners Association
- Holiday Colony Subdivision
Listing and Financial Details
- Assessor Parcel Number 24-42-32-003-0300
Map
Home Values in the Area
Average Home Value in this Area
Tax History
| Year | Tax Paid | Tax Assessment Tax Assessment Total Assessment is a certain percentage of the fair market value that is determined by local assessors to be the total taxable value of land and additions on the property. | Land | Improvement |
|---|---|---|---|---|
| 2024 | $57,071 | $3,599,750 | -- | -- |
| 2023 | $57,071 | $3,272,500 | $0 | $0 |
| 2022 | $48,412 | $3,133,506 | $2,120,471 | $1,013,035 |
| 2021 | $42,740 | $2,570,653 | $0 | $0 |
| 2020 | $41,235 | $2,535,161 | $1,480,726 | $1,054,435 |
| 2019 | $45,866 | $2,808,718 | $1,742,030 | $1,066,688 |
| 2018 | $0 | $2,820,970 | $1,742,030 | $1,078,940 |
| 2017 | $50,556 | $3,167,456 | $0 | $0 |
| 2016 | $50,655 | $3,102,308 | $0 | $0 |
| 2015 | $44,251 | $3,080,743 | $0 | $0 |
| 2014 | $44,251 | $2,830,046 | $0 | $0 |
Property History
| Date | Event | Price | Change | Sq Ft Price |
|---|---|---|---|---|
| 08/06/2024 08/06/24 | For Sale | $12,900,000 | +268.6% | $2,164 / Sq Ft |
| 01/25/2021 01/25/21 | Sold | $3,500,000 | -11.9% | $573 / Sq Ft |
| 12/26/2020 12/26/20 | Pending | -- | -- | -- |
| 08/12/2020 08/12/20 | For Sale | $3,975,000 | +12.3% | $651 / Sq Ft |
| 01/15/2013 01/15/13 | Sold | $3,540,000 | -28.5% | $579 / Sq Ft |
| 12/12/2012 12/12/12 | Pending | -- | -- | -- |
| 10/10/2008 10/10/08 | For Sale | $4,950,000 | -- | $810 / Sq Ft |
Deed History
| Date | Type | Sale Price | Title Company |
|---|---|---|---|
| Warranty Deed | $3,500,000 | Attorney | |
| Warranty Deed | $3,540,000 | Attorney | |
| Warranty Deed | $3,300,000 | -- | |
| Quit Claim Deed | $100 | -- |
Mortgage History
| Date | Status | Loan Amount | Loan Type |
|---|---|---|---|
| Open | $830,000 | Credit Line Revolving | |
| Closed | $500,000 | Credit Line Revolving | |
| Open | $3,342,500 | New Conventional | |
| Closed | $400,000 | Credit Line Revolving | |
| Closed | $2,000,000 | New Conventional | |
| Previous Owner | $2,300,000 | New Conventional | |
| Previous Owner | $360,000 | Unknown | |
| Previous Owner | $500,000 | Credit Line Revolving | |
| Previous Owner | $2,277,000 | Unknown | |
| Previous Owner | $2,145,000 | Balloon | |
| Previous Owner | $50,000 | Credit Line Revolving | |
| Previous Owner | $138,000 | New Conventional | |
| Previous Owner | $30,000 | New Conventional |
Similar Home in Key Biscayne, FL
Source: MIAMI REALTORS® MLS
MLS Number: A11631694
APN: 24-4232-003-0300
- 365 Gulf Rd
- 151 Crandon Blvd Unit 138
- 151 Crandon Blvd Unit 439
- 151 Crandon Blvd Unit 725
- 151 Crandon Blvd Unit 628
- 151 Crandon Blvd Unit 630
- 151 Crandon Blvd Unit 320
- 151 Crandon Blvd Unit 230
- 151 Crandon Blvd Unit 534
- 151 Crandon Blvd Unit 822
- 251 Crandon Blvd Unit 831
- 251 Crandon Blvd Unit 222
- 251 Crandon Blvd Unit 829
- 251 Crandon Blvd Unit 529
- 251 Crandon Blvd Unit 237
- 251 Crandon Blvd Unit 424
- 181 Crandon Blvd Unit 207
- 6 Coconut Ln
- 430 Grand Bay Dr Unit 101
- 430 Grand Bay Dr Unit PH1AN
