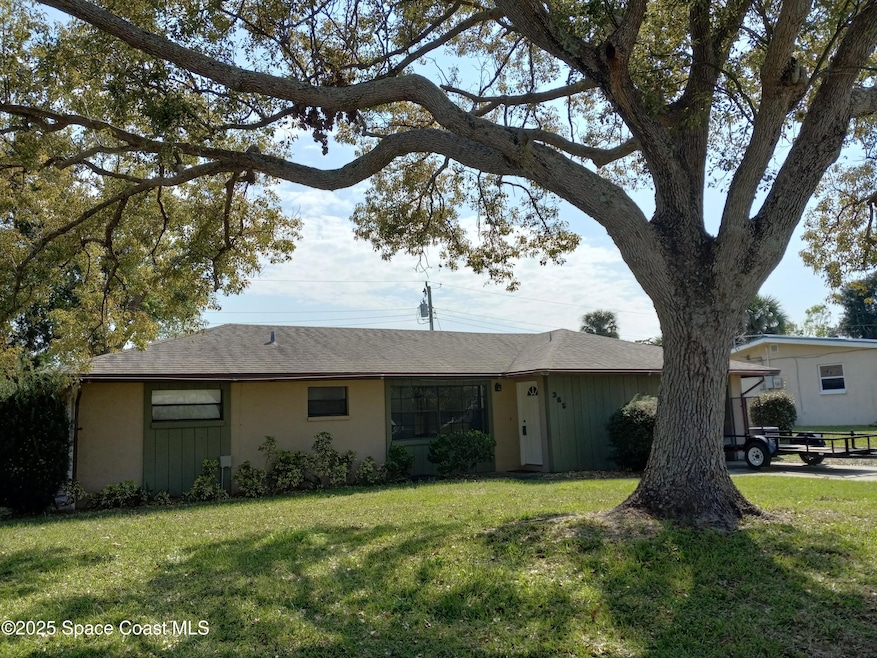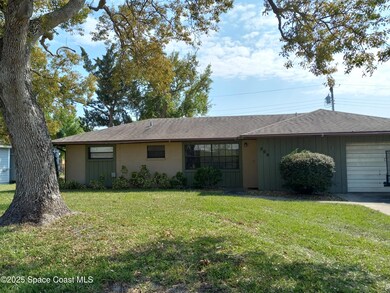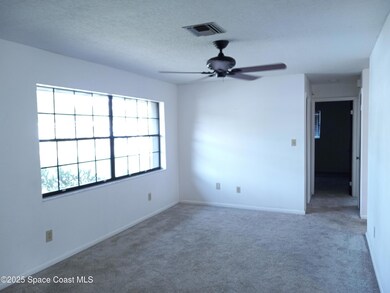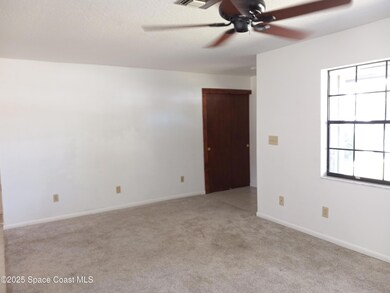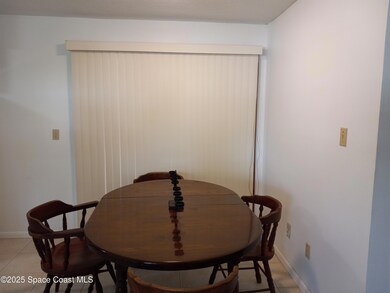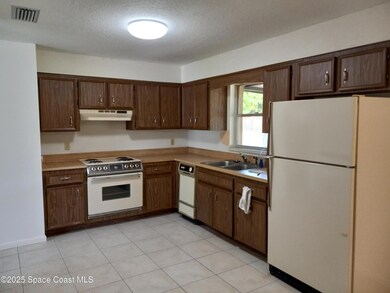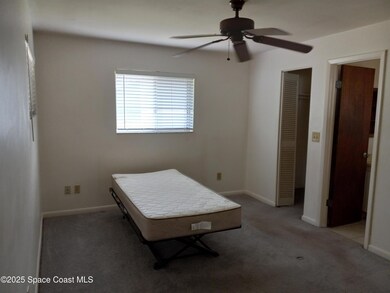
365 Hunt Dr Merritt Island, FL 32953
Highlights
- Pond View
- Screened Porch
- Walk-In Closet
- No HOA
- 1 Car Attached Garage
- Living Room
About This Home
As of April 2025This charming and well-kept home is full of potential, offering a clean slate for your personal updates and style! Ideally located just minutes from Port Canaveral and shopping, it's only 8 miles to the sandy shores of Cocoa Beach and 45 miles to Orlando International Airport. As a bonus enjoy the neighborhood park and playground. Nestled among two beautiful large trees, the property also boasts a spacious screened porch—perfect for relaxing and enjoying the Florida breeze. Don't miss this fantastic opportunity! Home is being sold in as-is condition.
Home Details
Home Type
- Single Family
Est. Annual Taxes
- $1,046
Year Built
- Built in 1980
Lot Details
- 7,405 Sq Ft Lot
- Property fronts a county road
- North Facing Home
- Few Trees
Parking
- 1 Car Attached Garage
- Garage Door Opener
Home Design
- Shingle Roof
- Wood Siding
- Concrete Siding
- Block Exterior
- Asphalt
- Stucco
Interior Spaces
- 1,220 Sq Ft Home
- 1-Story Property
- Ceiling Fan
- Living Room
- Dining Room
- Screened Porch
- Pond Views
Kitchen
- Electric Oven
- Electric Cooktop
- Ice Maker
- Dishwasher
- Disposal
Flooring
- Carpet
- Tile
- Vinyl
Bedrooms and Bathrooms
- 3 Bedrooms
- Split Bedroom Floorplan
- Walk-In Closet
- 2 Full Bathrooms
- Shower Only
Laundry
- Laundry in Garage
- Dryer
- Washer
Outdoor Features
- Shed
Schools
- Mila Elementary School
- Jefferson Middle School
- Merritt Island High School
Utilities
- Central Heating and Cooling System
- Electric Water Heater
- Septic Tank
- Sewer Not Available
- Cable TV Available
Community Details
- No Home Owners Association
- Buttonwood Manor Subd Subdivision
Listing and Financial Details
- Assessor Parcel Number 24-36-26-50-00000.0-0058.00
Map
Home Values in the Area
Average Home Value in this Area
Property History
| Date | Event | Price | Change | Sq Ft Price |
|---|---|---|---|---|
| 04/18/2025 04/18/25 | Sold | $230,000 | -6.1% | $189 / Sq Ft |
| 03/11/2025 03/11/25 | Pending | -- | -- | -- |
| 03/10/2025 03/10/25 | For Sale | $245,000 | -- | $201 / Sq Ft |
Tax History
| Year | Tax Paid | Tax Assessment Tax Assessment Total Assessment is a certain percentage of the fair market value that is determined by local assessors to be the total taxable value of land and additions on the property. | Land | Improvement |
|---|---|---|---|---|
| 2023 | $1,016 | $74,660 | $0 | $0 |
| 2022 | $955 | $72,490 | $0 | $0 |
| 2021 | $963 | $70,380 | $0 | $0 |
| 2020 | $918 | $69,410 | $0 | $0 |
| 2019 | $865 | $67,850 | $0 | $0 |
| 2018 | $865 | $66,590 | $0 | $0 |
| 2017 | $865 | $65,230 | $0 | $0 |
| 2016 | $873 | $63,890 | $28,000 | $35,890 |
| 2015 | $881 | $63,450 | $22,000 | $41,450 |
| 2014 | $886 | $62,950 | $20,000 | $42,950 |
Deed History
| Date | Type | Sale Price | Title Company |
|---|---|---|---|
| Quit Claim Deed | $100 | None Listed On Document | |
| Quit Claim Deed | $100 | None Listed On Document |
Similar Homes in Merritt Island, FL
Source: Space Coast MLS (Space Coast Association of REALTORS®)
MLS Number: 1039669
APN: 24-36-26-50-00000.0-0058.00
- 355 Hunt Dr
- 270 Viscount Ave
- 275 Alaska Rd
- 280 Quail Dr
- 245 Alaska Rd
- 250 Perth Ave
- 290 Eyre Ave
- 425 Island Oaks Place
- 115 Darwin Ave
- 385 Island Oaks Place
- 140 Minna Ln Unit 108
- 140 Minna Ln
- 343 N Tropical Trail Unit 105
- 343 N Tropical Trail Unit 302
- 343 N Tropical Trail Unit 306
- 95 Melbourne Ave
- 995 Bevis Rd
- 940 Butia St
- 347 W Merritt Ave
- 6215 Moonrise Dr
