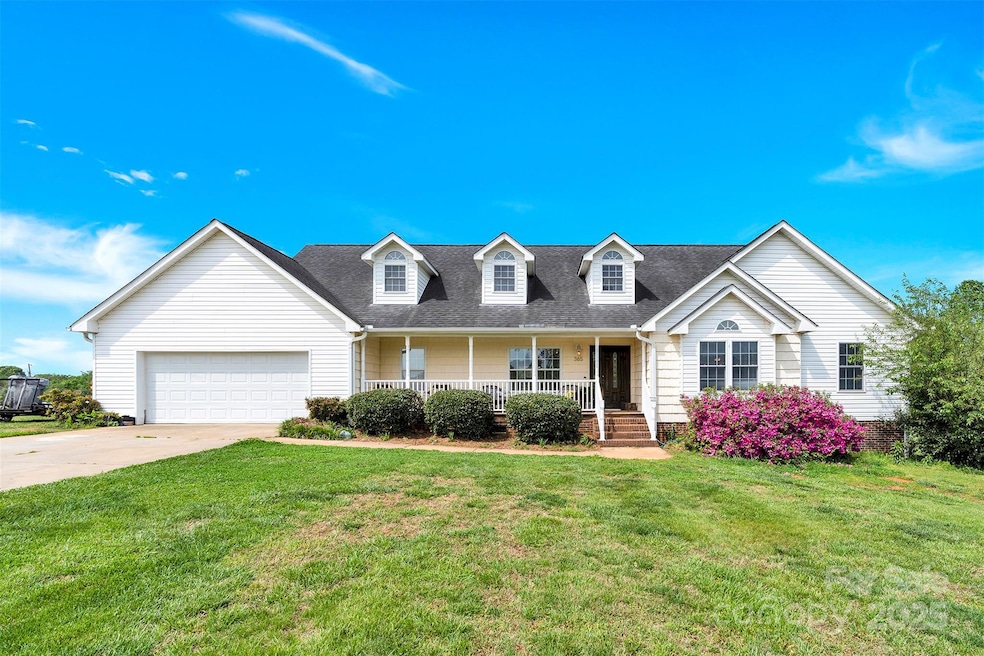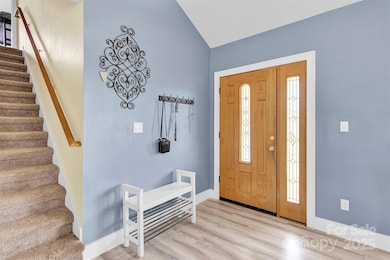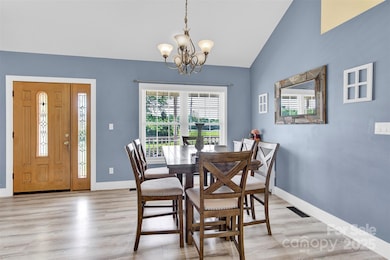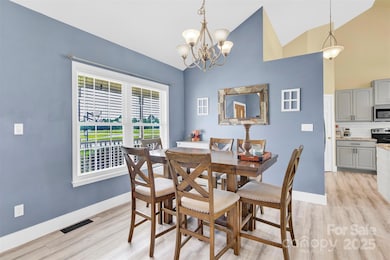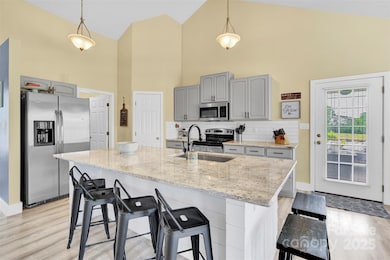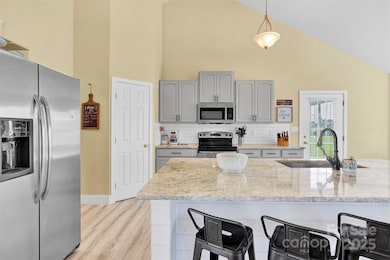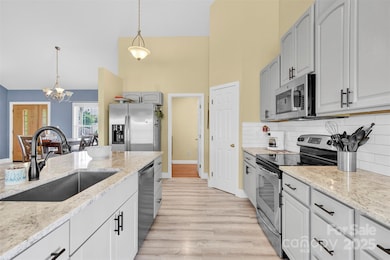
365 Kinder Rd Harmony, NC 28634
Harmony NeighborhoodEstimated payment $2,098/month
Highlights
- Hot Property
- Deck
- Wood Flooring
- Spa
- Wooded Lot
- Covered patio or porch
About This Home
Set on a beautiful 1.32-acre double lot, this inviting 1.5-story home blends space, charm, and thoughtful features throughout. Step inside to an open floor plan where the great room flows seamlessly into the kitchen and breakfast area. The remodeled kitchen offers newer, high-end, solid-granite countertops, all-wood cabinetry, pull-out pan drawers, and essential appliances including a range, microwave, and refrigerator. The main-level primary suite is a true retreat, featuring a garden tub, tiled floors, a spacious vanity with wood cabinetry, a separate shower, and a walk-in closet. Upstairs, a generous finished bonus room provides flexible space for an office, flex space, or hobby area. Outside, there's a covered composite deck, relaxing hot tub, firepit, and even a treehouse for fun. Additional perks include an upgraded extra-capacity well tank, water filtration system, and a location that offers privacy and convenience not far from I-40 and I-77.
Co-Listing Agent
Keller Williams Unified Brokerage Email: tamifox@kw.com License #202531
Home Details
Home Type
- Single Family
Est. Annual Taxes
- $1,732
Year Built
- Built in 2004
Lot Details
- Level Lot
- Cleared Lot
- Wooded Lot
- Additional Parcels
- Property is zoned RA
Parking
- 2 Car Attached Garage
Home Design
- Composition Roof
- Vinyl Siding
Interior Spaces
- 1.5-Story Property
- Entrance Foyer
- Crawl Space
- Pull Down Stairs to Attic
- Laundry Room
Kitchen
- Electric Range
- Microwave
- Dishwasher
- Disposal
Flooring
- Wood
- Tile
Bedrooms and Bathrooms
- 3 Main Level Bedrooms
- Walk-In Closet
- 2 Full Bathrooms
Outdoor Features
- Spa
- Deck
- Covered patio or porch
- Fire Pit
Schools
- Harmony Elementary School
- North Iredell Middle School
- North Iredell High School
Utilities
- Central Air
- Heat Pump System
- Electric Water Heater
- Septic Tank
Community Details
- Spring Hill Subdivision, X26 0370 Floorplan
Listing and Financial Details
- Assessor Parcel Number 4789-49-0047.000
Map
Home Values in the Area
Average Home Value in this Area
Tax History
| Year | Tax Paid | Tax Assessment Tax Assessment Total Assessment is a certain percentage of the fair market value that is determined by local assessors to be the total taxable value of land and additions on the property. | Land | Improvement |
|---|---|---|---|---|
| 2024 | $1,732 | $283,350 | $17,380 | $265,970 |
| 2023 | $1,732 | $283,350 | $17,380 | $265,970 |
| 2022 | $1,294 | $196,700 | $15,060 | $181,640 |
| 2021 | $1,290 | $196,700 | $15,060 | $181,640 |
| 2020 | $1,290 | $196,700 | $15,060 | $181,640 |
| 2019 | $1,271 | $196,700 | $15,060 | $181,640 |
| 2018 | $1,078 | $171,690 | $13,900 | $157,790 |
| 2017 | $1,078 | $171,690 | $13,900 | $157,790 |
| 2016 | $1,078 | $171,690 | $13,900 | $157,790 |
| 2015 | $1,078 | $171,690 | $13,900 | $157,790 |
| 2014 | $1,082 | $185,610 | $13,900 | $171,710 |
Property History
| Date | Event | Price | Change | Sq Ft Price |
|---|---|---|---|---|
| 04/25/2025 04/25/25 | For Sale | $350,000 | +52.2% | $155 / Sq Ft |
| 11/19/2018 11/19/18 | Sold | $230,000 | -2.1% | $103 / Sq Ft |
| 10/21/2018 10/21/18 | Pending | -- | -- | -- |
| 10/10/2018 10/10/18 | Price Changed | $234,900 | -2.1% | $105 / Sq Ft |
| 09/30/2018 09/30/18 | Price Changed | $239,900 | -2.4% | $107 / Sq Ft |
| 09/09/2018 09/09/18 | For Sale | $245,900 | -- | $110 / Sq Ft |
Deed History
| Date | Type | Sale Price | Title Company |
|---|---|---|---|
| Warranty Deed | $230,000 | None Available | |
| Special Warranty Deed | -- | None Available | |
| Trustee Deed | $169,682 | None Available |
Mortgage History
| Date | Status | Loan Amount | Loan Type |
|---|---|---|---|
| Open | $184,000 | Adjustable Rate Mortgage/ARM | |
| Previous Owner | $35,679 | Unknown | |
| Previous Owner | $19,350 | Credit Line Revolving | |
| Previous Owner | $173,846 | Unknown | |
| Previous Owner | $84,982 | Unknown | |
| Previous Owner | $10,500 | Credit Line Revolving |
Similar Homes in Harmony, NC
Source: Canopy MLS (Canopy Realtor® Association)
MLS Number: 4243617
APN: 4789-49-0047.000
- 1164 E Memorial Hwy
- 173 Alexander Farm Rd
- 604 Sheffield Rd
- 338 Piney Grove Rd
- 155 Evening Star Dr
- 219 Society Rd
- 169 Hickory Grove Rd
- 311 Society Rd
- 150 Windmill Ct
- 3526 Harmony Hwy
- 325 Chief Thomas Rd
- 345 Chief Thomas Rd
- 244 Little Wilkesboro Rd
- 149 Tranquility Ln
- 143 Tranquility Ln
- 13 ac W Memorial Hwy
- 191 Ashford Dr
- 833 Calahaln Rd
- 797 Chief Thomas Rd
- 152 Oak Tree Dr Unit 142
