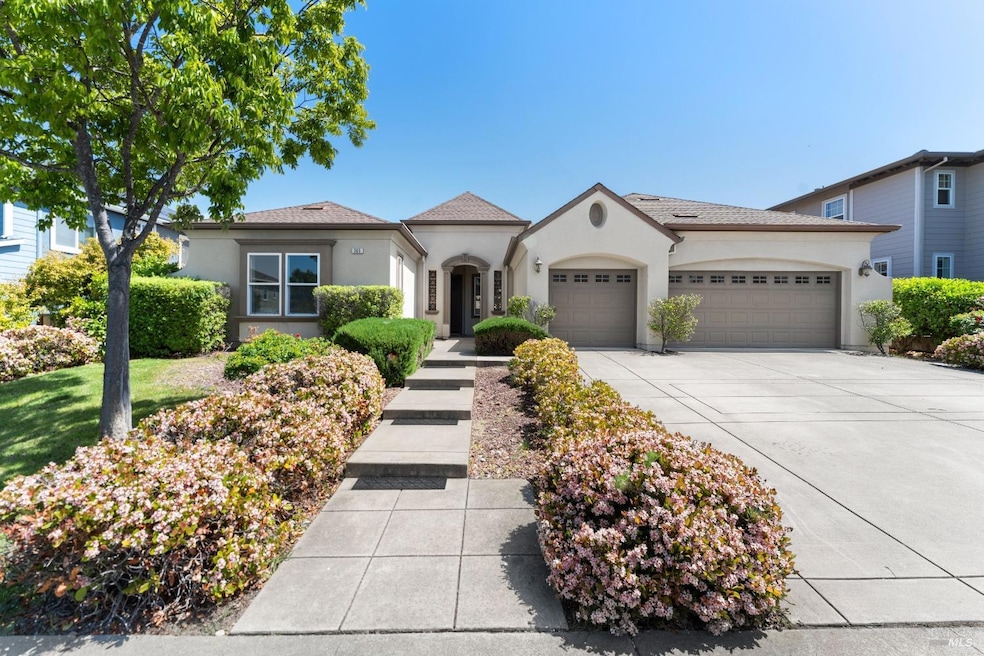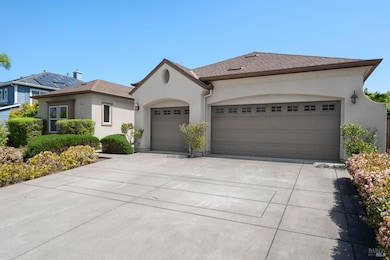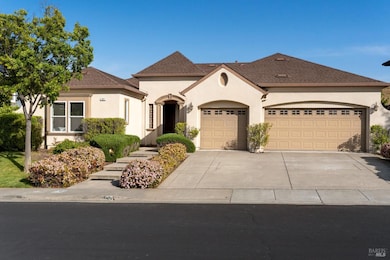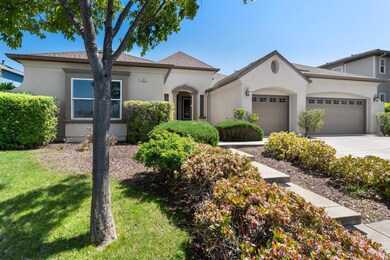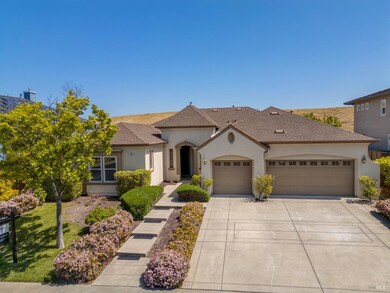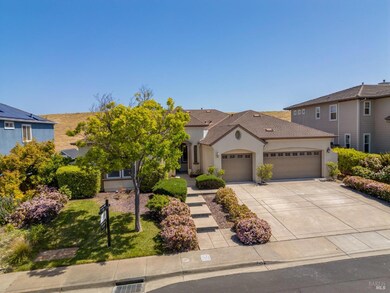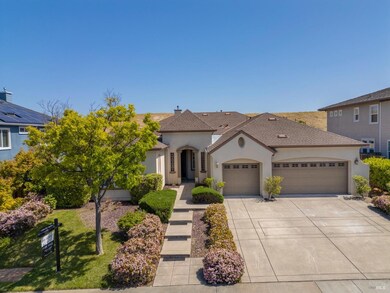
365 Mcallister Dr Benicia, CA 94510
Estimated payment $7,549/month
Highlights
- Hot Property
- Maid or Guest Quarters
- 3 Car Direct Access Garage
- Matthew Turner Elementary School Rated A
- Wood Flooring
- Rear Porch
About This Home
Gorgeous Single Story Waters End home that backs up to open space. Great open floor plan features hardwoods in living spaces, carpets in bedrooms and hallways, Anderson doors to the beautifully landscaped backyard with a stamped concrete patio. Large master suite with ample closet space, dual sinks, and a spacious walk-in shower. Separate wing of home gives visitors a bedroom and bathroom of their own during visits. Close proximity to Matthew Turner Elementary, walking trails and Waters End Park. This home has so many amazing features you have to see it in person!!
Open House Schedule
-
Sunday, April 27, 20251:00 to 3:00 pm4/27/2025 1:00:00 PM +00:004/27/2025 3:00:00 PM +00:00Hosted by Listing agent - Patrick Brooks (707) 373-5740Add to Calendar
Home Details
Home Type
- Single Family
Est. Annual Taxes
- $10,708
Year Built
- Built in 2007
Lot Details
- 9,004 Sq Ft Lot
- Property is Fully Fenced
- Wood Fence
- Low Maintenance Yard
Parking
- 3 Car Direct Access Garage
- Front Facing Garage
- Garage Door Opener
Home Design
- Side-by-Side
- Composition Roof
Interior Spaces
- 2,758 Sq Ft Home
- 1-Story Property
- Ceiling Fan
- Formal Entry
- Family Room
- Living Room with Fireplace
- Dining Room
- Kitchen Island
Flooring
- Wood
- Carpet
- Tile
Bedrooms and Bathrooms
- 4 Bedrooms
- Maid or Guest Quarters
- Bathroom on Main Level
- 3 Full Bathrooms
Outdoor Features
- Rear Porch
Utilities
- Central Heating and Cooling System
- Natural Gas Connected
- Cable TV Available
Listing and Financial Details
- Assessor Parcel Number 0083-372-050
Map
Home Values in the Area
Average Home Value in this Area
Tax History
| Year | Tax Paid | Tax Assessment Tax Assessment Total Assessment is a certain percentage of the fair market value that is determined by local assessors to be the total taxable value of land and additions on the property. | Land | Improvement |
|---|---|---|---|---|
| 2024 | $10,708 | $884,562 | $257,326 | $627,236 |
| 2023 | $10,454 | $867,219 | $252,281 | $614,938 |
| 2022 | $10,262 | $850,216 | $247,335 | $602,881 |
| 2021 | $10,056 | $833,546 | $242,486 | $591,060 |
| 2020 | $9,924 | $825,000 | $240,000 | $585,000 |
| 2019 | $9,477 | $785,502 | $208,080 | $577,422 |
| 2018 | $9,238 | $770,100 | $204,000 | $566,100 |
| 2017 | $9,028 | $755,000 | $200,000 | $555,000 |
| 2016 | $9,096 | $739,000 | $229,000 | $510,000 |
| 2015 | $8,426 | $691,000 | $221,000 | $470,000 |
| 2014 | $8,081 | $622,000 | $205,000 | $417,000 |
Property History
| Date | Event | Price | Change | Sq Ft Price |
|---|---|---|---|---|
| 04/25/2025 04/25/25 | For Sale | $1,195,000 | +44.8% | $433 / Sq Ft |
| 11/13/2019 11/13/19 | Sold | $825,000 | 0.0% | $299 / Sq Ft |
| 11/02/2019 11/02/19 | Pending | -- | -- | -- |
| 10/05/2019 10/05/19 | For Sale | $825,000 | -- | $299 / Sq Ft |
Deed History
| Date | Type | Sale Price | Title Company |
|---|---|---|---|
| Interfamily Deed Transfer | -- | None Available | |
| Grant Deed | $825,000 | North American Title | |
| Grant Deed | $755,000 | Old Republic Title Company | |
| Grant Deed | $725,000 | First American Title Co | |
| Grant Deed | -- | First American Title Ins Co | |
| Quit Claim Deed | -- | First American Title Co | |
| Grant Deed | -- | First American Title Co |
Mortgage History
| Date | Status | Loan Amount | Loan Type |
|---|---|---|---|
| Open | $484,350 | New Conventional | |
| Previous Owner | $604,000 | Adjustable Rate Mortgage/ARM | |
| Previous Owner | $375,000 | Purchase Money Mortgage |
Similar Homes in Benicia, CA
Source: Bay Area Real Estate Information Services (BAREIS)
MLS Number: 325026353
APN: 0083-372-050
- 460 Townsend Dr
- 484 Jasper Ct
- 439 Mckenna Ct
- 514 Mccall Dr
- 156 Banbury Ct
- 102 Banbury Way
- 582 Primrose Ln
- 263 Carlisle Way
- 410 Duvall Ct
- 708 Primrose Ln
- 130 Woodgreen Way
- 125 Sunset Cir Unit 45
- 2016 Clearview Cir
- 470 Camellia Ct
- 117 Sunset Cir Unit 36
- 516 Buckeye Ct
- 2135 E 2nd St
- 554 Buckeye Ct
- 1817 Shirley Dr
- 327 Steven Cir
