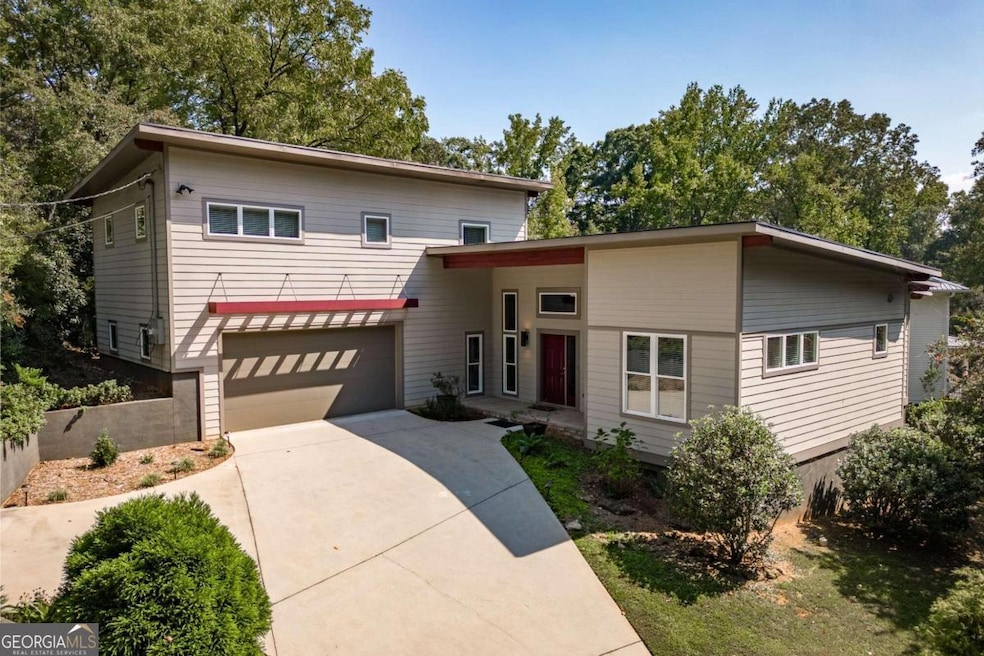
365 Milledge Heights Athens, GA 30606
Five Points NeighborhoodHighlights
- Outdoor Fireplace
- Main Floor Primary Bedroom
- Solid Surface Countertops
- Clarke Central High School Rated A-
- High Ceiling
- 4-minute walk to Athens Memorial Park
About This Home
As of January 2025Newer construction in Five Points is the needle in the haystack and we found it! This contemporary designed home built in 2014 by JW York Homes combines modern style with practical living, featuring an abundance of natural light that enhances its open and airy feel. With three spacious bedrooms and two and a half bathrooms, the home offers one-level living, ensuring ease and convenience. The open floor plan highlights the large rooms, where oversized windows invite in sunlight throughout the day, creating a bright and welcoming atmosphere. The yard is just the right size that makes gardening enjoyable-perfect for those seeking low-maintenance outdoor space. A standout feature is the screened porch, complete with a fireplace, offering a year-round retreat for relaxing or entertaining. Inside, the home boasts great storage options, with ample closet space and well-designed cabinetry, keeping the living areas clutter-free. In addition to the main house, theres a garage apartment, ideal for guests, a home office, or a home gym. The propertys location is unbeatable, with Memorial Park just steps away and an easy walk to Five Points, where shops, restaurants, and local culture await. With the comfort of one-level living, abundant natural light, and thoughtful design, this home offers both tranquility and convenience. Dont miss out on this one! Schedule your showing today.
Home Details
Home Type
- Single Family
Est. Annual Taxes
- $8,500
Year Built
- Built in 2014
Lot Details
- 10,454 Sq Ft Lot
- Level Lot
Home Design
- Brick Exterior Construction
- Composition Roof
- Stucco
Interior Spaces
- 1.5-Story Property
- High Ceiling
- 1 Fireplace
- Double Pane Windows
- Window Treatments
- Family Room
- Screened Porch
- Tile Flooring
- Crawl Space
- Home Security System
- Laundry Room
Kitchen
- Microwave
- Dishwasher
- Kitchen Island
- Solid Surface Countertops
Bedrooms and Bathrooms
- 4 Bedrooms | 3 Main Level Bedrooms
- Primary Bedroom on Main
Parking
- Garage
- Garage Door Opener
Eco-Friendly Details
- Energy-Efficient Insulation
Outdoor Features
- Patio
- Outdoor Fireplace
Schools
- Barrow Elementary School
- Clarke Middle School
- Clarke Central High School
Utilities
- Cooling Available
- Central Heating
- Underground Utilities
- Cable TV Available
Community Details
- No Home Owners Association
- Association fees include management fee
Map
Home Values in the Area
Average Home Value in this Area
Property History
| Date | Event | Price | Change | Sq Ft Price |
|---|---|---|---|---|
| 01/16/2025 01/16/25 | Sold | $1,050,000 | -12.1% | $402 / Sq Ft |
| 09/25/2024 09/25/24 | For Sale | $1,195,000 | +151.0% | $458 / Sq Ft |
| 09/11/2014 09/11/14 | Sold | $476,056 | +1.3% | $182 / Sq Ft |
| 02/08/2014 02/08/14 | Pending | -- | -- | -- |
| 02/07/2014 02/07/14 | For Sale | $470,000 | -- | $180 / Sq Ft |
Tax History
| Year | Tax Paid | Tax Assessment Tax Assessment Total Assessment is a certain percentage of the fair market value that is determined by local assessors to be the total taxable value of land and additions on the property. | Land | Improvement |
|---|---|---|---|---|
| 2024 | $8,500 | $460,967 | $63,000 | $397,967 |
| 2023 | $8,500 | $401,568 | $63,000 | $338,568 |
| 2022 | $7,304 | $332,998 | $63,000 | $269,998 |
| 2021 | $6,462 | $243,052 | $63,000 | $180,052 |
| 2020 | $6,062 | $213,920 | $63,000 | $150,920 |
| 2019 | $5,994 | $205,377 | $63,000 | $142,377 |
| 2018 | $6,103 | $213,188 | $48,600 | $164,588 |
| 2017 | $5,950 | $202,184 | $45,000 | $157,184 |
| 2016 | $5,743 | $187,377 | $45,000 | $142,377 |
| 2015 | $5,549 | $173,434 | $39,600 | $133,834 |
| 2014 | $1,103 | $32,400 | $32,400 | $0 |
Deed History
| Date | Type | Sale Price | Title Company |
|---|---|---|---|
| Warranty Deed | $1,050,000 | -- | |
| Warranty Deed | -- | -- | |
| Warranty Deed | $476,057 | -- | |
| Deed | $82,500 | -- | |
| Deed | -- | -- |
Similar Homes in Athens, GA
Source: Georgia MLS
MLS Number: 10384637
APN: 173C3-B-007
- 390 Parkway Dr
- 591 Milledge Terrace
- 301 Parkway Dr
- 180 Hope Ave
- 290 Milledge Heights
- 204 Gran Ellen Dr
- 2019 S Lumpkin St
- 230 Milledge Terrace
- 128 Habersham Dr
- 115 Annes Ct
- 165 Habersham Dr
- 1697 S Milledge Ave
- 1695 S Milledge Ave
- 220 Davis Estates Rd
- 120 Witherspoon Rd
- 1725 S Milledge Ave
- 275 Woodward Way
