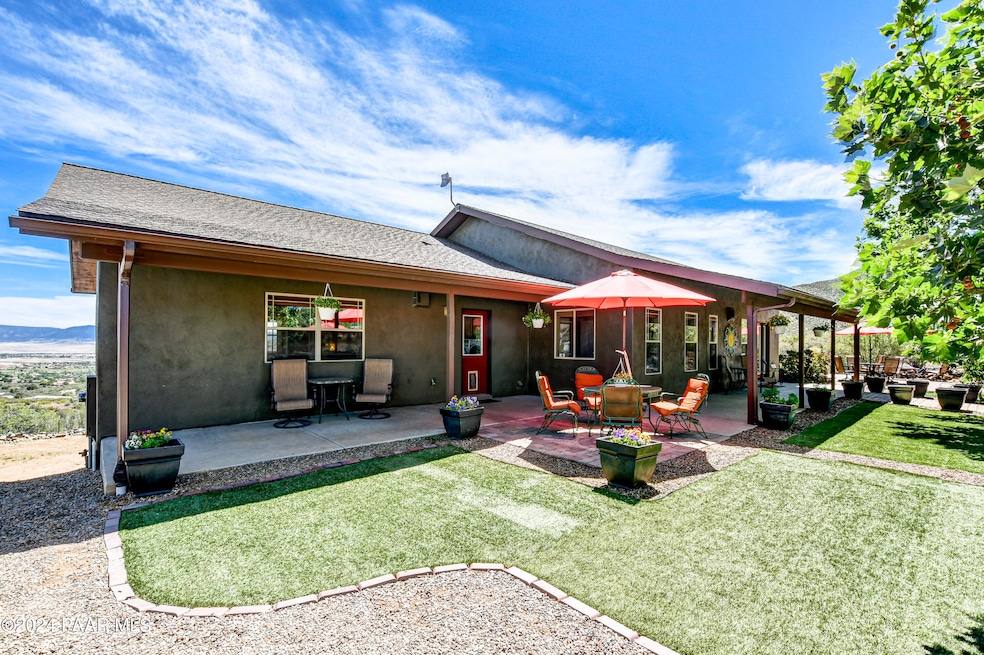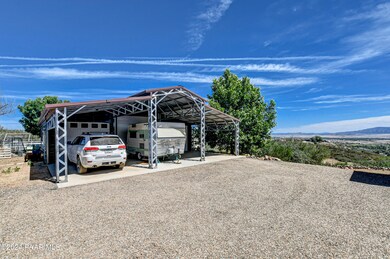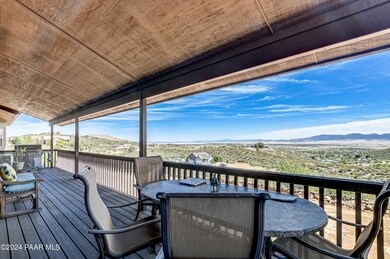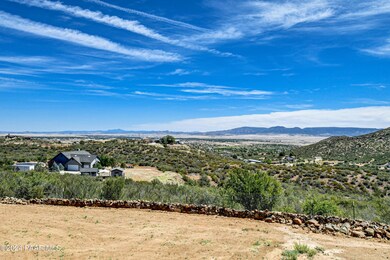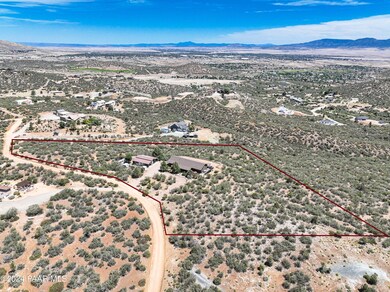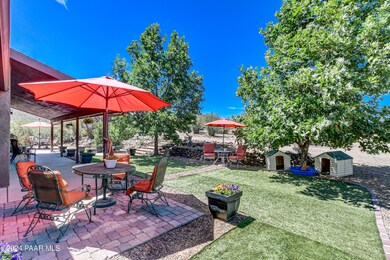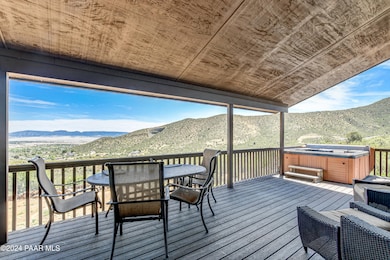
365 N Flying Fox Trail Prescott, AZ 86303
Lynx Mountain View Estates NeighborhoodHighlights
- Greenhouse
- RV Parking in Community
- 6.28 Acre Lot
- Spa
- Panoramic View
- Covered Deck
About This Home
As of October 2024Views and More VIEWS & just minutes to costco! Incredible privacy! 6.28 Acres! HUGE home over 4,800 Sqft for the LOW price only $240 a foot with 3 car detached RV garage and 3 car carport. NO HOA! 4 gas fireplaces! 4 bedrooms + Den & office & 3 full baths. Gourmet Kitchen w/Granite counter tops, huge great room open to kitchen all with views galore! Huge trex Deck with Hot tub up all with unbelievable views! Spacious covered front porch as well. Walkout Basement with HUGE game room kitchenette, more eating space & loads of storage. 3 bedrooms down with office & bath + a covered patio w/more views. Fenced and gated lot, great for animals. Plenty of room for RV parking. small dirt road but its more than worth it for the privacy and views! Soo much to see. Owner agent
Home Details
Home Type
- Single Family
Est. Annual Taxes
- $5,848
Year Built
- Built in 2003
Lot Details
- 6.28 Acre Lot
- Property fronts a private road
- Dirt Road
- Cul-De-Sac
- Rural Setting
- Dog Run
- Back Yard Fenced
- Landscaped
- Corner Lot
- Gentle Sloping Lot
- Hillside Location
- Drought Tolerant Landscaping
- Property is zoned RCU-2A
Parking
- 3 Car Detached Garage
- 3 Detached Carport Spaces
- Garage Door Opener
Property Views
- Panoramic
- Mountain
- Valley
Home Design
- Contemporary Architecture
- Slab Foundation
- Stem Wall Foundation
- Wood Frame Construction
- Composition Roof
- Stucco Exterior
Interior Spaces
- 4,823 Sq Ft Home
- 2-Story Property
- Wet Bar
- Wired For Sound
- Bar
- Ceiling height of 9 feet or more
- Ceiling Fan
- Gas Fireplace
- Double Pane Windows
- Vinyl Clad Windows
- Drapes & Rods
- Blinds
- Window Screens
- Formal Dining Room
Kitchen
- Eat-In Kitchen
- Gas Range
- Kitchen Island
Flooring
- Wood
- Carpet
- Laminate
- Concrete
- Tile
Bedrooms and Bathrooms
- 4 Bedrooms
- Primary Bedroom on Main
- Split Bedroom Floorplan
- Walk-In Closet
- 3 Full Bathrooms
- Granite Bathroom Countertops
- Secondary Bathroom Jetted Tub
Laundry
- Dryer
- Washer
Finished Basement
- Walk-Out Basement
- Basement Fills Entire Space Under The House
Accessible Home Design
- Level Entry For Accessibility
Outdoor Features
- Spa
- Covered Deck
- Covered patio or porch
- Greenhouse
Utilities
- Forced Air Heating and Cooling System
- Heating System Powered By Leased Propane
- Heating System Uses Propane
- Underground Utilities
- 220 Volts
- Propane
- Private Company Owned Well
- Water Softener is Owned
- Septic System
- Satellite Dish
Community Details
- No Home Owners Association
- RV Parking in Community
Listing and Financial Details
- Assessor Parcel Number 131
Map
Home Values in the Area
Average Home Value in this Area
Property History
| Date | Event | Price | Change | Sq Ft Price |
|---|---|---|---|---|
| 10/18/2024 10/18/24 | Sold | $950,000 | -5.0% | $197 / Sq Ft |
| 09/25/2024 09/25/24 | Pending | -- | -- | -- |
| 09/11/2024 09/11/24 | Price Changed | $1,000,000 | -7.0% | $207 / Sq Ft |
| 08/08/2024 08/08/24 | Price Changed | $1,074,900 | -4.4% | $223 / Sq Ft |
| 07/03/2024 07/03/24 | Price Changed | $1,124,900 | -2.2% | $233 / Sq Ft |
| 06/11/2024 06/11/24 | For Sale | $1,149,900 | -- | $238 / Sq Ft |
Tax History
| Year | Tax Paid | Tax Assessment Tax Assessment Total Assessment is a certain percentage of the fair market value that is determined by local assessors to be the total taxable value of land and additions on the property. | Land | Improvement |
|---|---|---|---|---|
| 2024 | $5,848 | $98,489 | -- | -- |
| 2023 | $5,848 | $80,133 | $14,531 | $65,602 |
| 2022 | $5,744 | $64,936 | $10,335 | $54,601 |
| 2021 | $5,913 | $62,873 | $10,336 | $52,537 |
| 2020 | $5,686 | $0 | $0 | $0 |
| 2019 | $5,603 | $0 | $0 | $0 |
| 2018 | $5,332 | $0 | $0 | $0 |
| 2017 | $5,215 | $0 | $0 | $0 |
| 2016 | $5,029 | $0 | $0 | $0 |
| 2015 | -- | $0 | $0 | $0 |
| 2014 | -- | $0 | $0 | $0 |
Mortgage History
| Date | Status | Loan Amount | Loan Type |
|---|---|---|---|
| Previous Owner | $65,000 | Credit Line Revolving | |
| Previous Owner | $520,000 | Fannie Mae Freddie Mac | |
| Previous Owner | $50,000 | Credit Line Revolving | |
| Previous Owner | $314,500 | Unknown | |
| Previous Owner | $205,000 | Construction |
Deed History
| Date | Type | Sale Price | Title Company |
|---|---|---|---|
| Warranty Deed | $950,000 | Yavapai Title Agency | |
| Interfamily Deed Transfer | -- | Capital Title Agency | |
| Interfamily Deed Transfer | -- | Transnation Title Ins Co | |
| Joint Tenancy Deed | $62,367 | Transnation Title Insurance |
Similar Homes in Prescott, AZ
Source: Prescott Area Association of REALTORS®
MLS Number: 1065212
APN: 103-63-131
- 00 Vista Del Oro
- 740 N Tubac Rd
- 004e E Abyss Way
- 6060 E Nugget Patch Trail
- 507 N Tubac Rd
- 004d Cibola Cir
- 004c Cibola Cir
- 004b Cibola Cir
- 128 N French Dr
- 1145 N Hobble Strap St
- 1073 N Fence Post Place
- 1134 N Fence Post Place
- 5643 E Chase Cir Unit 4
- 414 N Fitzmaurice Dr
- 5687 E Chase Cir Unit 1
- 7265 E Night Watch Way
- 1138 N Cloud Cliff Pass
- 7218 E Night Watch Way
- 1326 N Goose Flat Way
- 7237 E Cozy Camp Dr Unit 2
