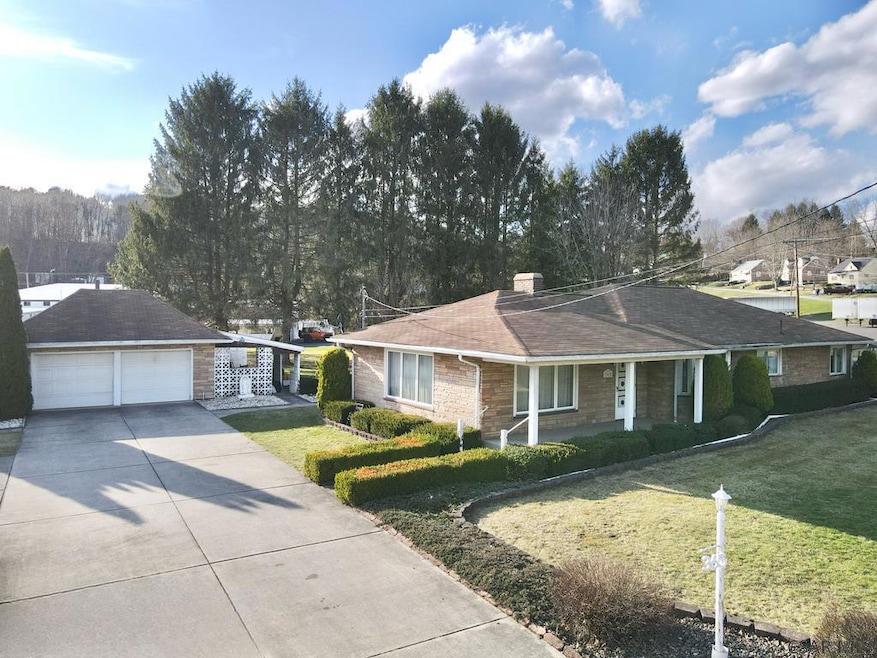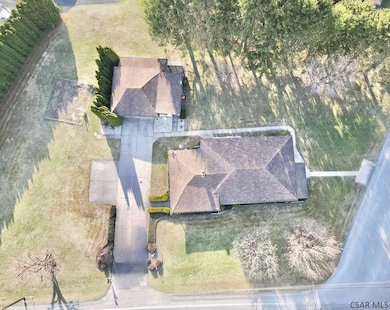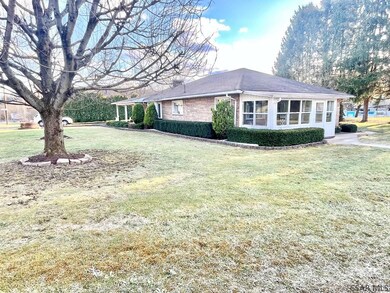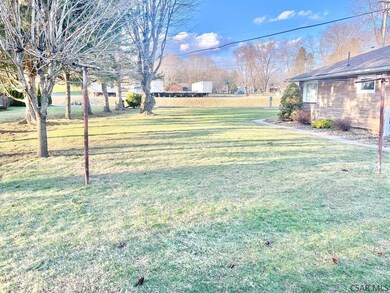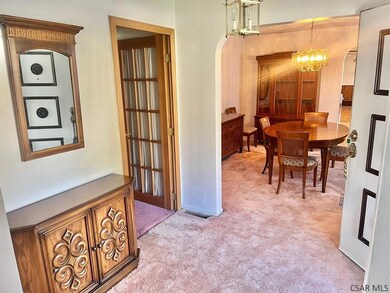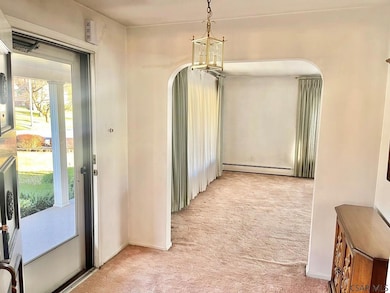
365 Parkhill Dr Johnstown, PA 15909
East Taylor NeighborhoodHighlights
- Ranch Style House
- Covered patio or porch
- Eat-In Kitchen
- Wood Flooring
- Separate Outdoor Workshop
- Bay Window
About This Home
As of April 2025Expansive ranch home in East Taylor Township, Conemaugh Valley School District! This well-maintained, ONE-OWNER home offers over 1,800 sq. ft. on the main level with 3 spacious bedrooms, a large living room with a gas fireplace, a formal dining room with a bay window and storage seat, and a kitchen with ample cabinetry open to the family room. Features include a 3-season sunporch, plaster walls with sculptured ceilings, hardwood floors under carpets, a full walk-up attic, and a lower level with a bath, kitchenette, and workshop. The oversized 2-car garage, massive concrete driveway, and two-lot corner location make this home a must-see! Central air and gas hot water heat.
Last Agent to Sell the Property
COLDWELL BANKER PRESTIGE REALTY Brokerage Phone: 8142694411 License #RS223216L
Home Details
Home Type
- Single Family
Est. Annual Taxes
- $3,024
Lot Details
- 0.62 Acre Lot
- Additional Parcels
Parking
- 2 Car Garage
- Garage Door Opener
- Driveway
- Open Parking
Home Design
- Ranch Style House
- Shingle Roof
Interior Spaces
- 1,882 Sq Ft Home
- Gas Fireplace
- Bay Window
- French Doors
- Entrance Foyer
Kitchen
- Eat-In Kitchen
- Range
- Microwave
Flooring
- Wood
- Carpet
- Laminate
- Vinyl
Bedrooms and Bathrooms
- 3 Bedrooms
- Bathroom on Main Level
- 2 Full Bathrooms
Laundry
- Laundry on lower level
- Sink Near Laundry
Basement
- Walk-Out Basement
- Basement Fills Entire Space Under The House
Outdoor Features
- Covered patio or porch
- Separate Outdoor Workshop
- Shed
Utilities
- Central Air
- Hot Water Heating System
- Natural Gas Connected
- Cable TV Available
Map
Home Values in the Area
Average Home Value in this Area
Property History
| Date | Event | Price | Change | Sq Ft Price |
|---|---|---|---|---|
| 04/24/2025 04/24/25 | Sold | $175,900 | +0.5% | $93 / Sq Ft |
| 03/30/2025 03/30/25 | Pending | -- | -- | -- |
| 03/25/2025 03/25/25 | For Sale | $175,000 | -- | $93 / Sq Ft |
Tax History
| Year | Tax Paid | Tax Assessment Tax Assessment Total Assessment is a certain percentage of the fair market value that is determined by local assessors to be the total taxable value of land and additions on the property. | Land | Improvement |
|---|---|---|---|---|
| 2025 | $2,938 | $26,860 | $1,400 | $25,460 |
| 2024 | $2,814 | $26,860 | $1,400 | $25,460 |
| 2023 | $2,814 | $26,860 | $1,400 | $25,460 |
| 2022 | $2,693 | $26,860 | $1,400 | $25,460 |
| 2021 | $2,761 | $26,860 | $1,400 | $25,460 |
| 2020 | $2,761 | $26,860 | $1,400 | $25,460 |
| 2019 | $2,761 | $26,860 | $1,400 | $25,460 |
| 2018 | $2,705 | $26,860 | $1,400 | $25,460 |
| 2017 | $2,718 | $26,860 | $1,400 | $25,460 |
| 2016 | $1,416 | $26,860 | $1,400 | $25,460 |
| 2015 | $792 | $26,860 | $1,400 | $25,460 |
| 2014 | $792 | $26,860 | $1,400 | $25,460 |
Similar Homes in Johnstown, PA
Source: Cambria Somerset Association of REALTORS®
MLS Number: 96036238
APN: 023-055157
- 1211 Bartlett St
- 400 Donruth Ln
- 310 Ivy St
- 213 Gelesh St
- 76 Jackson St
- 1161 William Penn Ave
- 112R Oak St
- 223 1st St
- 1261 Main St
- 3836 William Penn Ave
- 189 Mineral Point Rd
- 206 Mineral Point Rd
- 55 Ramsey Ln
- 601 Lexington Ave
- 512 Lexington Ave
- 0 Taylor Ave Unit 1 - 2 96035886
- 1141 Beech Hill Rd
- 0 Benshoff Hill Rd
- 355 Brazil Ln
- 41 Harmony Dr
