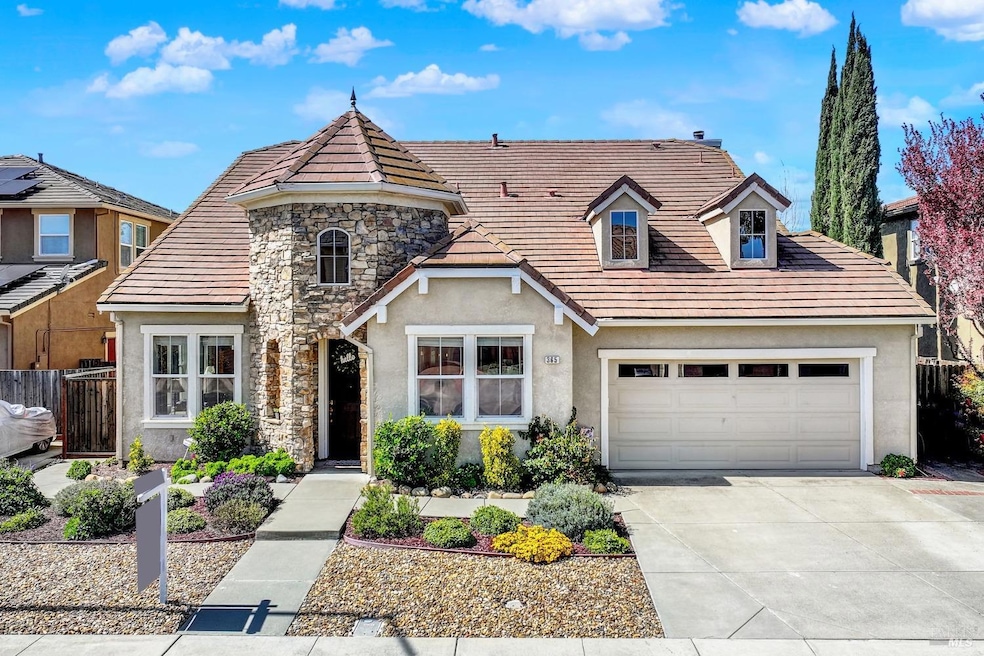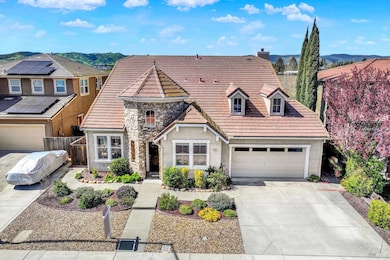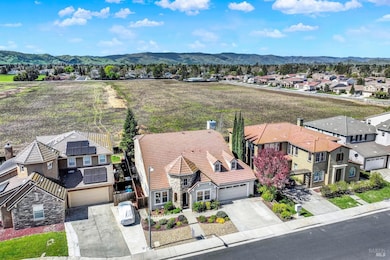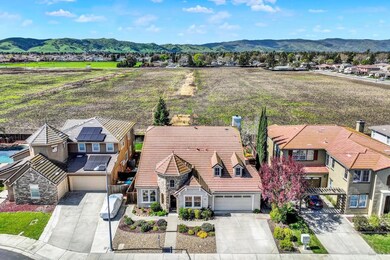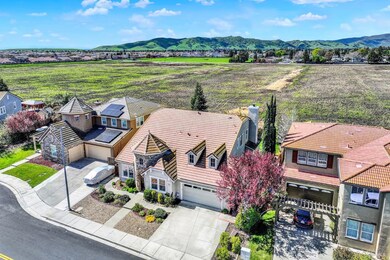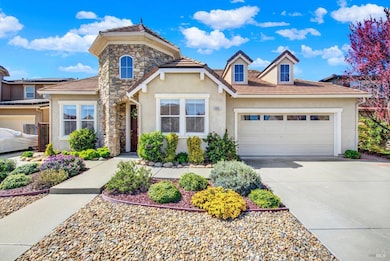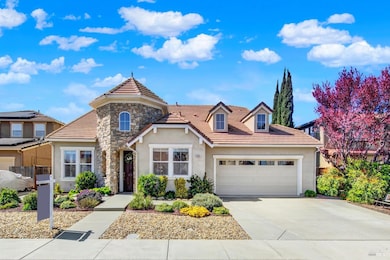
365 Sage Sparrow Cir Vacaville, CA 95687
Estimated payment $5,467/month
Highlights
- Solar Power System
- Mountain View
- Main Floor Bedroom
- Vanden High School Rated A-
- Deck
- Great Room
About This Home
Welcome to this expansive 6-bedroom, 4-bathroom home, offering 3,386 square feet of luxurious living space. With 2 bedrooms and 2 bathrooms conveniently located downstairs, this home is ideal for multi-generational living. The open-concept kitchen flows seamlessly into the dining and family room, where you'll enjoy breathtaking mountain views. A separate living room and formal dining area provide the perfect setting for privacy when hosting guests. Upstairs, you'll find the remaining bedrooms, including a spacious primary suite. The en-suite primary bathroom features a separate shower, garden tub, and an oversized walk-in closet. This home combines comfort, style, and practicality perfect for families of all sizes! Complete with leased solar. Don't miss out, schedule a tour today!
Open House Schedule
-
Saturday, April 26, 20251:00 to 3:00 pm4/26/2025 1:00:00 PM +00:004/26/2025 3:00:00 PM +00:00Welcome to this expansive 6-bedroom, 4-bathroom home, offering 3,386 square feet of luxurious living space. With 2 bedrooms and 2 bathrooms conveniently located downstairs, this home is ideal for multi-generational living. The open-concept kitchen flows seamlessly into the dining and family room, where you'll enjoy breathtaking mountain views. A separate living room and formal dining area provide the perfect setting for privacy when hosting guests. Upstairs, you'll find the remaining bedrooms, including a spacious primary suite. The en-suite primary bathroom features a separate shower, garden tub, and an oversized walk-in closet. This home combines comfort, style, and practicality—perfect for families of all sizes! Don’t miss out—schedule a tour today!Add to Calendar
-
Sunday, April 27, 20251:00 to 3:00 pm4/27/2025 1:00:00 PM +00:004/27/2025 3:00:00 PM +00:00Welcome to this expansive 6-bedroom, 4-bathroom home, offering 3,386 square feet of luxurious living space. With 2 bedrooms and 2 bathrooms conveniently located downstairs, this home is ideal for multi-generational living. The open-concept kitchen flows seamlessly into the dining and family room, where you'll enjoy breathtaking mountain views. A separate living room and formal dining area provide the perfect setting for privacy when hosting guests. Upstairs, you'll find the remaining bedrooms, including a spacious primary suite. The en-suite primary bathroom features a separate shower, garden tub, and an oversized walk-in closet. This home combines comfort, style, and practicality—perfect for families of all sizes! Don’t miss out—schedule a tour today!Add to Calendar
Home Details
Home Type
- Single Family
Est. Annual Taxes
- $8,749
Year Built
- Built in 2004
Lot Details
- 6,987 Sq Ft Lot
- Fenced
Parking
- 2 Car Garage
- Garage Door Opener
Home Design
- Slab Foundation
- Tile Roof
- Concrete Roof
- Stucco
Interior Spaces
- 3,386 Sq Ft Home
- 2-Story Property
- Ceiling Fan
- Wood Burning Fireplace
- Great Room
- Living Room
- Formal Dining Room
- Mountain Views
Kitchen
- Breakfast Area or Nook
- Walk-In Pantry
- Range Hood
- Microwave
- Dishwasher
- Tile Countertops
- Disposal
Flooring
- Carpet
- Linoleum
- Laminate
Bedrooms and Bathrooms
- 6 Bedrooms
- Main Floor Bedroom
- Primary Bedroom Upstairs
- Bathroom on Main Level
- 4 Full Bathrooms
- Bathtub with Shower
- Separate Shower
Laundry
- Laundry Room
- Laundry on upper level
- 220 Volts In Laundry
Home Security
- Carbon Monoxide Detectors
- Fire and Smoke Detector
Utilities
- Central Heating and Cooling System
- 220 Volts in Kitchen
- Sewer in Street
Additional Features
- Accessible Parking
- Solar Power System
- Deck
Listing and Financial Details
- Assessor Parcel Number 0137-081-070
Map
Home Values in the Area
Average Home Value in this Area
Tax History
| Year | Tax Paid | Tax Assessment Tax Assessment Total Assessment is a certain percentage of the fair market value that is determined by local assessors to be the total taxable value of land and additions on the property. | Land | Improvement |
|---|---|---|---|---|
| 2024 | $8,749 | $780,000 | $163,000 | $617,000 |
| 2023 | $8,790 | $780,000 | $163,000 | $617,000 |
| 2022 | $8,807 | $780,000 | $163,000 | $617,000 |
| 2021 | $7,877 | $700,000 | $147,000 | $553,000 |
| 2020 | $6,827 | $609,000 | $133,000 | $476,000 |
| 2019 | $6,773 | $609,000 | $133,000 | $476,000 |
| 2018 | $6,626 | $595,000 | $136,000 | $459,000 |
| 2017 | $6,102 | $556,000 | $133,000 | $423,000 |
| 2016 | $5,900 | $534,000 | $133,000 | $401,000 |
| 2015 | $5,819 | $526,000 | $132,000 | $394,000 |
| 2014 | $5,143 | $462,000 | $120,000 | $342,000 |
Property History
| Date | Event | Price | Change | Sq Ft Price |
|---|---|---|---|---|
| 04/21/2025 04/21/25 | Price Changed | $849,000 | -1.2% | $251 / Sq Ft |
| 03/21/2025 03/21/25 | For Sale | $859,000 | -- | $254 / Sq Ft |
Deed History
| Date | Type | Sale Price | Title Company |
|---|---|---|---|
| Grant Deed | -- | None Listed On Document | |
| Grant Deed | -- | None Listed On Document | |
| Grant Deed | $700,000 | Fidelity National Title Co |
Mortgage History
| Date | Status | Loan Amount | Loan Type |
|---|---|---|---|
| Previous Owner | $491,800 | New Conventional | |
| Previous Owner | $494,000 | New Conventional | |
| Previous Owner | $560,000 | Negative Amortization |
Similar Homes in Vacaville, CA
Source: Bay Area Real Estate Information Services (BAREIS)
MLS Number: 325024357
APN: 0137-081-070
- 467 Royal Tern Dr
- 233 Sage Sparrow Cir
- 279 Ginger St
- 1007 Countrywood Ln
- 979 Countrywood Cir
- 1054 Meadowlark Dr
- 596 Sitka Dr
- 130 Brockton Ct
- 5641 Vanden Rd
- 201 Juneau Dr
- 554 Sitka Dr
- 173 Kodiak Dr
- 518 Sitka Dr
- 9019 Indigo Ct
- 9013 Indigo Ct
- 200 Wimbledon Dr
- 506 Cogburn Cir
- 421 Baler Cir
- 2013 Mechanic Ct
- 513 Leveler Dr
