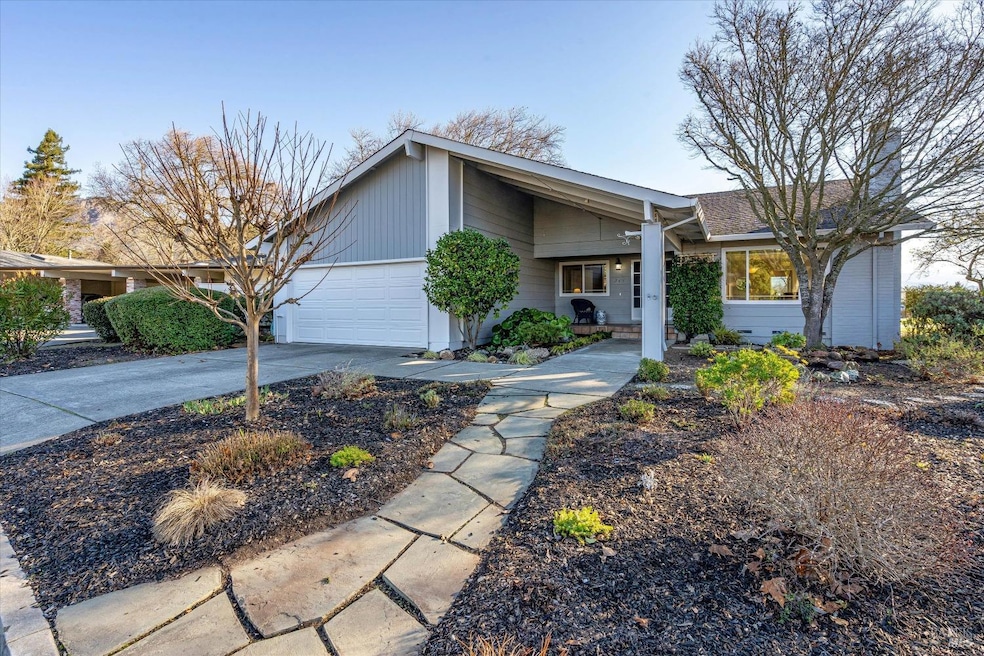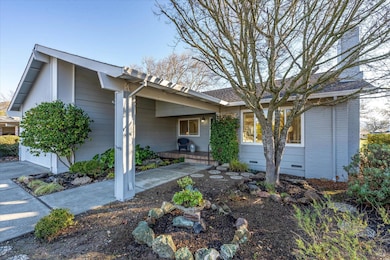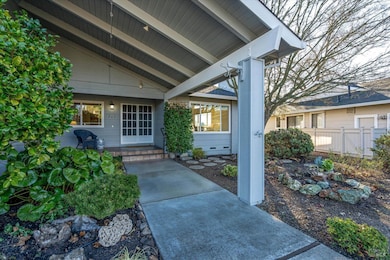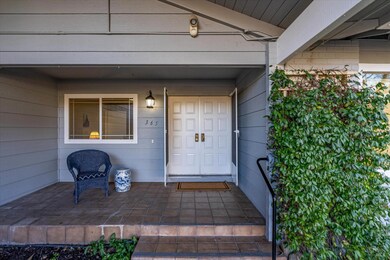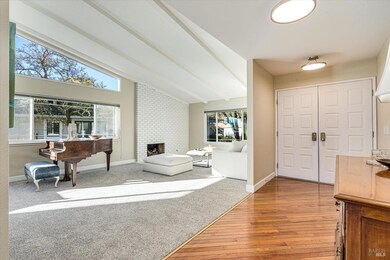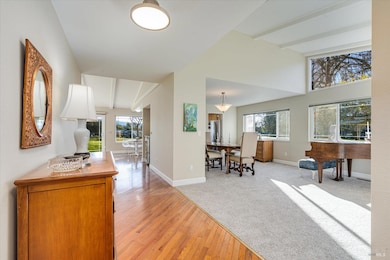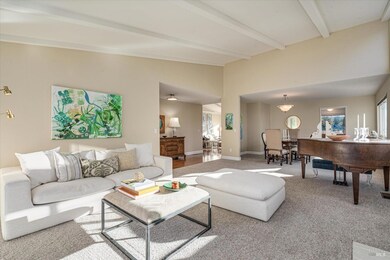
365 Twin Lakes Dr Santa Rosa, CA 95409
Oakmont Village NeighborhoodEstimated payment $5,534/month
Highlights
- On Golf Course
- Clubhouse
- Wood Flooring
- Kenwood Elementary School Rated A-
- Cathedral Ceiling
- Wine Refrigerator
About This Home
A charming lane leads to the covered porch entry of this 2 or 3 bedroom home on the golf course. Light-filled interiors delight from the spacious entry hall. Fresh interiors boast picture windows with lovely outlooks throughout, distinctive hardwood floors, new carpet, vaulted ceilings and a flowing floor plan. Living room with fireplace is open to formal dining room. Bright kitchen with custom tile backsplash, large pantry closet and dining bar is open to a breakfast area/family room with built-in wine fridge. Enjoy the view here or move to the outdoors via slider to the tile entertaining terrace aside the golf course to enjoy view to the mountains. Thoughtfully and effectively, sola tubes in the hall and other spots deliver additional, natural light. Spacious primary suite with sitting area and garden view. Den may be comfortably used as a third bedrooms. There is an interior laundry room and an attached, oversized garage with painted floor and room for workbench; storage above. Ready to move in, this Cedar Model offers 55+ revered Oakmont wine country lifestyle with community pool, tennis, golf and clubhouse.
Open House Schedule
-
Sunday, April 27, 202512:00 to 2:00 pm4/27/2025 12:00:00 PM +00:004/27/2025 2:00:00 PM +00:00A charming lane leads to the covered porch entry of this 2 or 3 bedroom home on the golf course. Light-filled interiors delight from the spacious entry hall. Fresh interiors boast picture windows with lovely outlooks throughout, distinctive hardwood floors, new carpet, vaulted ceilings and a flowing floor plan. Living room with fireplace is open to formal dining room. Bright kitchen with custom tile backsplash, large pantry closet and dining bar is open to a breakfast area/family room with built-in wine fridge. Enjoy the view here or move to the outdoors via slider to the tile entertaining terrace aside the golf course to enjoy view to the mountains. Thoughtfully and effectively, sola tubes in the hall and other spots deliver additional, natural light. Spacious primary suite with sitting area and garden view. Den may be comfortably used as a third bedrooms. There is an interior laundry room and an attached, oversized garage with painted floor and room for workbench; storage above. Ready to move in, this Cedar Model offers 55+ revered Oakmont wine country lifestyle with community pool, tennis, golf and clubhouse.Add to Calendar
Home Details
Home Type
- Single Family
Est. Annual Taxes
- $6,666
Year Built
- Built in 1984 | Remodeled
Lot Details
- 4,299 Sq Ft Lot
- On Golf Course
- Landscaped
HOA Fees
- $128 Monthly HOA Fees
Parking
- 2 Car Direct Access Garage
- 2 Open Parking Spaces
- Garage Door Opener
- Guest Parking
Property Views
- Golf Course
- Vineyard
- Mountain
Home Design
- Side-by-Side
- Concrete Foundation
- Shingle Roof
- Composition Roof
Interior Spaces
- 1,955 Sq Ft Home
- 1-Story Property
- Beamed Ceilings
- Cathedral Ceiling
- Skylights
- Fireplace With Gas Starter
- Brick Fireplace
- Formal Entry
- Family Room Off Kitchen
- Living Room with Fireplace
- Formal Dining Room
- Home Office
- Laundry in unit
Kitchen
- Breakfast Area or Nook
- Walk-In Pantry
- Double Oven
- Built-In Gas Oven
- Built-In Gas Range
- Range Hood
- Dishwasher
- Wine Refrigerator
- Ceramic Countertops
- Concrete Kitchen Countertops
- Wine Rack
- Disposal
Flooring
- Wood
- Carpet
- Tile
Bedrooms and Bathrooms
- 2 Bedrooms
- Dual Closets
- Bathroom on Main Level
- 2 Full Bathrooms
- Tile Bathroom Countertop
- Low Flow Toliet
- Bathtub with Shower
Home Security
- Carbon Monoxide Detectors
- Fire and Smoke Detector
Outdoor Features
- Patio
- Covered Courtyard
- Front Porch
Utilities
- Central Heating and Cooling System
- 220 Volts
- Internet Available
- Cable TV Available
Listing and Financial Details
- Assessor Parcel Number 016-670-078-000
Community Details
Overview
- Association fees include common areas, ground maintenance, management, water
- Oakmont Village Association, Phone Number (707) 539-1611
- Oakmont Subdivision
Amenities
- Clubhouse
Recreation
- Golf Course Community
- Tennis Courts
- Recreation Facilities
- Community Pool
- Trails
Map
Home Values in the Area
Average Home Value in this Area
Tax History
| Year | Tax Paid | Tax Assessment Tax Assessment Total Assessment is a certain percentage of the fair market value that is determined by local assessors to be the total taxable value of land and additions on the property. | Land | Improvement |
|---|---|---|---|---|
| 2023 | $6,666 | $585,522 | $234,208 | $351,314 |
| 2022 | $6,115 | $574,042 | $229,616 | $344,426 |
| 2021 | $6,000 | $562,787 | $225,114 | $337,673 |
| 2020 | $5,979 | $557,017 | $222,806 | $334,211 |
| 2019 | $5,928 | $546,096 | $218,438 | $327,658 |
| 2018 | $5,876 | $535,389 | $214,155 | $321,234 |
| 2017 | $5,750 | $524,892 | $209,956 | $314,936 |
| 2016 | $5,752 | $514,601 | $205,840 | $308,761 |
| 2015 | $5,563 | $506,873 | $202,749 | $304,124 |
| 2014 | $5,351 | $496,945 | $198,778 | $298,167 |
Property History
| Date | Event | Price | Change | Sq Ft Price |
|---|---|---|---|---|
| 04/22/2025 04/22/25 | Price Changed | $869,000 | -1.1% | $445 / Sq Ft |
| 03/05/2025 03/05/25 | Price Changed | $879,000 | -5.4% | $450 / Sq Ft |
| 02/05/2025 02/05/25 | For Sale | $929,000 | -- | $475 / Sq Ft |
Deed History
| Date | Type | Sale Price | Title Company |
|---|---|---|---|
| Interfamily Deed Transfer | -- | None Available | |
| Grant Deed | $485,000 | Fidelity National Title Co | |
| Interfamily Deed Transfer | -- | None Available | |
| Grant Deed | $370,000 | Fidelity National Title Co | |
| Quit Claim Deed | -- | -- |
Mortgage History
| Date | Status | Loan Amount | Loan Type |
|---|---|---|---|
| Previous Owner | $358,000 | New Conventional | |
| Previous Owner | $352,000 | Fannie Mae Freddie Mac | |
| Previous Owner | $50,000 | Credit Line Revolving | |
| Previous Owner | $75,000 | Credit Line Revolving | |
| Previous Owner | $294,500 | Unknown | |
| Previous Owner | $292,500 | Unknown | |
| Previous Owner | $296,000 | No Value Available |
Similar Homes in Santa Rosa, CA
Source: Bay Area Real Estate Information Services (BAREIS)
MLS Number: 325002984
APN: 016-670-078
- 301 Twin Lakes Dr Unit CA
- 325 Twin Lakes Dr
- 8911 Oakmont Dr
- 8923 Oakmont Dr
- 8852 Hood Mountain Cir
- 8912 Oakmont Dr
- 8916 Oakmont Dr
- 8917 Acorn Ln
- 195 Mountain Vista Place
- 338 Singing Brook Cir
- 9037 Oak Trail Cir
- 188 Mountain Vista Cir
- 330 Singing Brook Cir
- 348 Singing Brook Cir
- 181 Mountain Vista Cir
- 357 Singing Brook Cir
- 7379 Oakmont Dr
- 8151 Oakmont Dr
- 7889 Oakmont Dr
- 448 Oak Brook Ln
