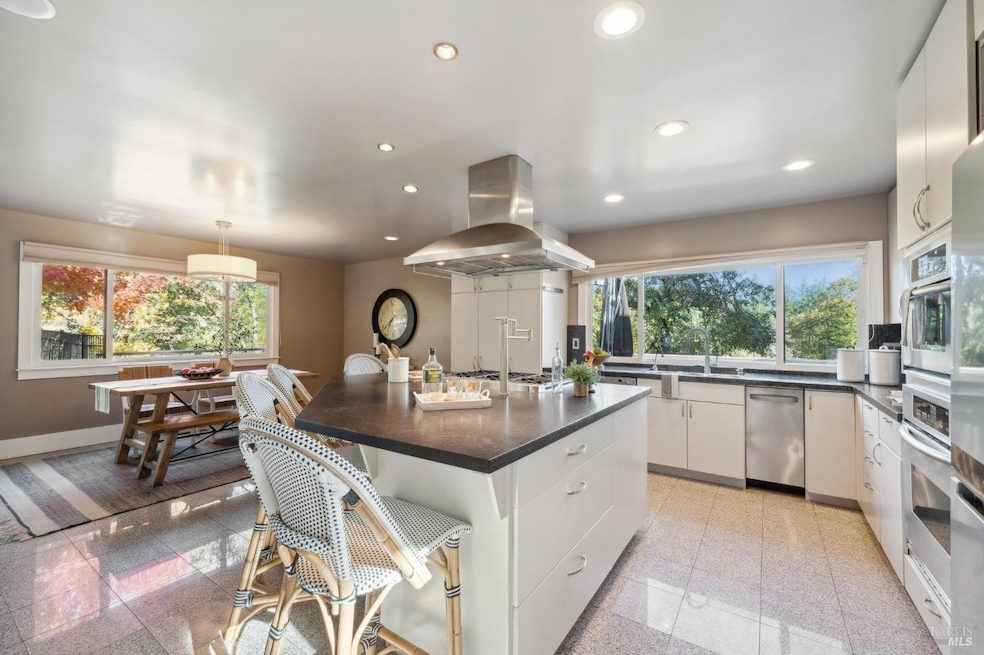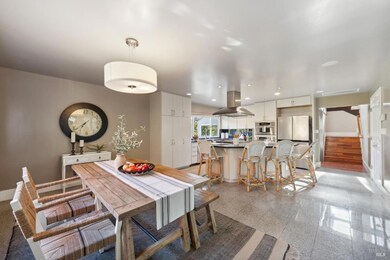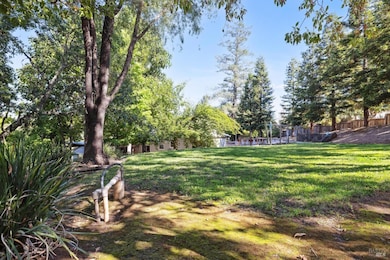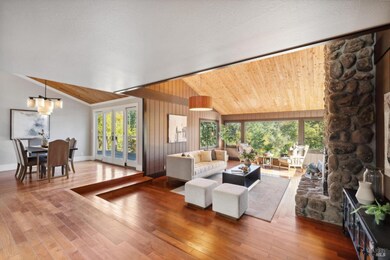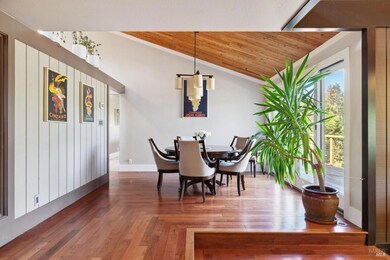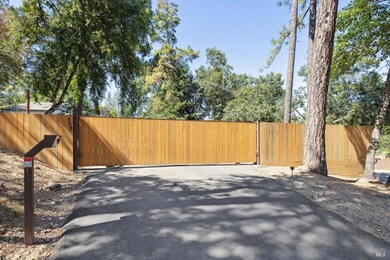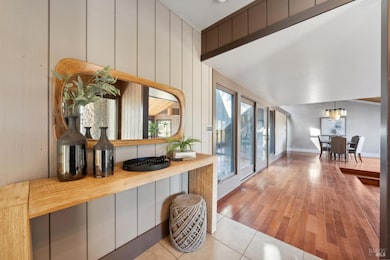
365 White Cottage Rd N Angwin, CA 94508
Angwin NeighborhoodEstimated payment $10,522/month
Highlights
- Home Theater
- View of Hills
- Retreat
- Custom Home
- Private Lot
- Cathedral Ceiling
About This Home
Welcome to your dream home on White Cottage Road in Angwin! This stunning 5-bedroom, 4-bathroom home spans an impressive 4,224 square feet and is situated on a serene 1.7-acre parcel, offering the perfect blend of luxury, comfort, and versatility. Step inside to discover a spacious family room featuring a striking stone fireplace, soaring pitched ceilings, and expansive glass windows that bathe the space in natural light. The gourmet kitchen is a chef's dream, boasting stainless steel appliances, bar seating, and a seamless flow into the adjacent dining room, which opens onto a covered patioideal for effortless entertaining. The master suite is your personal retreat, complete with a walk-in closet and a luxurious en-suite bathroom featuring a newly tiled shower with frameless glass doors. The second floor hosts three additional bedrooms, two bathrooms, and a flexible space perfect for a home gym or office. Need even more room? The third floor offers a dedicated office space, ideal for remote work, and a theater room with a large screen for movie nights and another bed & full bathroom. Outdoor living has a sprawling grassy lawn and a wrap-around wooden deck, and a 2 car garage. This property has nice privacy and is conveniently located. Come see this spacious & special property!
Home Details
Home Type
- Single Family
Est. Annual Taxes
- $15,812
Year Built
- Built in 1976 | Remodeled
Lot Details
- 1.74 Acre Lot
- Property is Fully Fenced
- Landscaped
- Private Lot
Parking
- 2 Car Attached Garage
- 4 Open Parking Spaces
- Garage Door Opener
- Auto Driveway Gate
Home Design
- Custom Home
- Side-by-Side
- Split Level Home
- Concrete Foundation
- Composition Roof
- Stone
Interior Spaces
- 4,224 Sq Ft Home
- 2-Story Property
- Cathedral Ceiling
- Wood Burning Fireplace
- Great Room
- Living Room with Attached Deck
- Family or Dining Combination
- Home Theater
- Home Office
- Loft
- Bonus Room
- Views of Hills
Kitchen
- Breakfast Area or Nook
- Free-Standing Gas Oven
- Range Hood
- Microwave
- Dishwasher
- Kitchen Island
- Quartz Countertops
Flooring
- Wood
- Carpet
- Tile
Bedrooms and Bathrooms
- 5 Bedrooms
- Retreat
- Primary Bedroom on Main
- Walk-In Closet
- Bathroom on Main Level
- 4 Full Bathrooms
- Tile Bathroom Countertop
- Bathtub with Shower
- Separate Shower
Laundry
- Laundry Room
- Washer and Dryer Hookup
Outdoor Features
- Covered patio or porch
- Shed
- Outbuilding
Utilities
- Central Heating and Cooling System
- 220 Volts
- Natural Gas Connected
- Septic System
- Internet Available
- Cable TV Available
Listing and Financial Details
- Assessor Parcel Number 024-132-010-000
Map
Home Values in the Area
Average Home Value in this Area
Tax History
| Year | Tax Paid | Tax Assessment Tax Assessment Total Assessment is a certain percentage of the fair market value that is determined by local assessors to be the total taxable value of land and additions on the property. | Land | Improvement |
|---|---|---|---|---|
| 2023 | $15,812 | $1,515,382 | $664,225 | $851,157 |
| 2022 | $15,266 | $1,485,669 | $651,201 | $834,468 |
| 2021 | $14,970 | $1,456,539 | $638,433 | $818,106 |
| 2020 | $14,935 | $1,441,605 | $631,887 | $809,718 |
| 2019 | $14,675 | $1,413,340 | $619,498 | $793,842 |
| 2018 | $14,490 | $1,385,628 | $607,351 | $778,277 |
| 2017 | $14,234 | $1,358,460 | $595,443 | $763,017 |
| 2016 | $13,998 | $1,331,824 | $583,768 | $748,056 |
| 2015 | $13,548 | $1,285,515 | $472,395 | $813,120 |
| 2014 | $12,345 | $1,168,650 | $429,450 | $739,200 |
Property History
| Date | Event | Price | Change | Sq Ft Price |
|---|---|---|---|---|
| 02/28/2025 02/28/25 | For Sale | $1,649,000 | -- | $390 / Sq Ft |
Deed History
| Date | Type | Sale Price | Title Company |
|---|---|---|---|
| Interfamily Deed Transfer | -- | None Available | |
| Interfamily Deed Transfer | -- | None Available | |
| Quit Claim Deed | -- | First American Title Company | |
| Grant Deed | $1,300,000 | First American Title Company | |
| Grant Deed | $1,362,272 | Napa Land Title Company |
Mortgage History
| Date | Status | Loan Amount | Loan Type |
|---|---|---|---|
| Closed | $0 | New Conventional | |
| Open | $1 | No Value Available | |
| Previous Owner | $810,000 | Credit Line Revolving |
Similar Homes in Angwin, CA
Source: Bay Area Real Estate Information Services (BAREIS)
MLS Number: 325016931
APN: 024-132-010
- 506 White Cottage Rd N
- 490 Cornish Ln
- 424 College Ave
- 355 Sky Oaks Dr
- 364 College Ave
- 365 Circle Dr
- 125 White Cottage Rd N
- 389 Circle Dr
- 350 Newton Way
- 200 Sky Oaks Dr
- 640 Bell Canyon Rd
- 462 Eastern Ave
- 330 Brookside Dr
- 875 White Cottage Rd N
- 1045 Summit Lake Dr
- 1275 Summit Lake Dr
- 1050 White Cottage Rd N
- 315 Alta Loma Dr
- 335 Pine Breeze Dr
- 475 Sunset Dr
