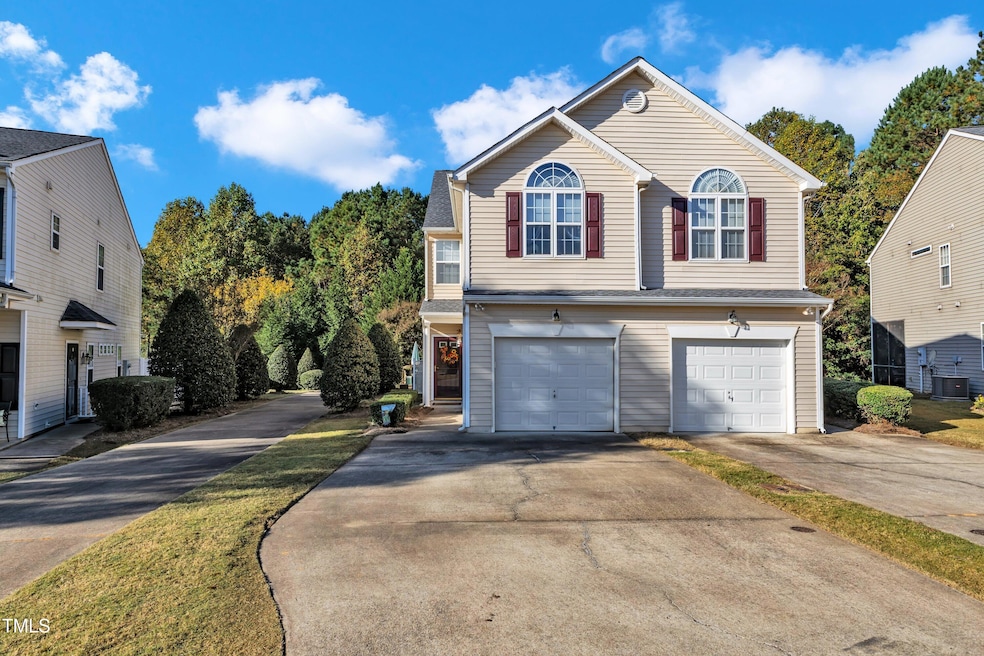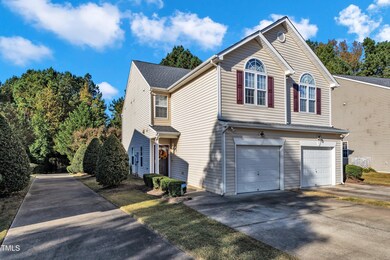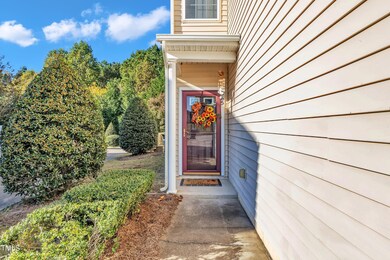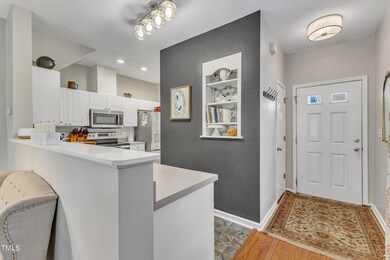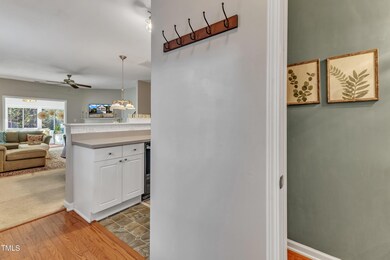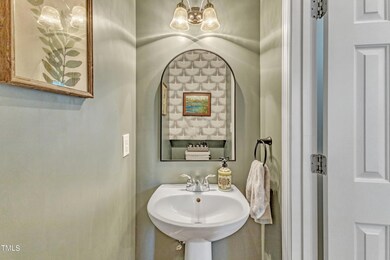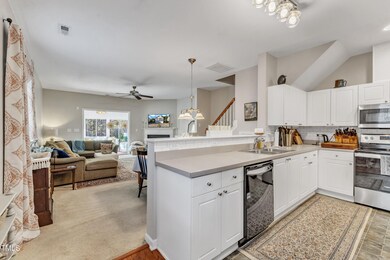
365 Woodson Dr Clayton, NC 27527
Riverwood NeighborhoodEstimated payment $1,927/month
Highlights
- Golf Course Community
- Fitness Center
- Deck
- Riverwood Elementary School Rated A-
- Indoor Pool
- Traditional Architecture
About This Home
Come check out this stunning 3-bedroom townhome in the highly sought-after Riverwood Athletic Club! With over 1,600 sq ft of living space, this is one of the largest townhomes in the community. The first floor offers an open floor plan, a beautifully appointed kitchen with a pantry and direct access to your 1-car garage, a cozy breakfast area, and a spacious living room featuring a gas fireplace. You'll also love the all-season room, perfect for relaxing, and a brand-new deck that overlooks a serene backyard adjacent to the Mountain-to-Sea Trail. Upstairs, you'll find three well-designed bedrooms, including a primary suite with a walk-in closet and a bathroom featuring dual vanities. The laundry room is conveniently located on the 2nd floor. The yard is maintained by the HOA, so you can spend more time enjoying the community's amenities—walking trails, on-site schools, and shops like 9bar Coffeehouse, Pelican's, and more. Plus, the Riverwood Athletic Club offers indoor and outdoor pools. Don't miss out—schedule your tour today!
Townhouse Details
Home Type
- Townhome
Est. Annual Taxes
- $2,266
Year Built
- Built in 2004
Lot Details
- 5,227 Sq Ft Lot
- End Unit
- 1 Common Wall
- Landscaped
HOA Fees
- $133 Monthly HOA Fees
Parking
- 1 Car Attached Garage
- 2 Open Parking Spaces
Home Design
- Traditional Architecture
- Slab Foundation
- Shingle Roof
- Vinyl Siding
Interior Spaces
- 1,650 Sq Ft Home
- 2-Story Property
- Ceiling Fan
- Family Room
- Living Room with Fireplace
- Dining Room
- Sun or Florida Room
- Pull Down Stairs to Attic
Kitchen
- Electric Range
- Microwave
- Dishwasher
Flooring
- Wood
- Carpet
- Laminate
- Vinyl
Bedrooms and Bathrooms
- 3 Bedrooms
- Walk-In Closet
- Bathtub with Shower
Laundry
- Laundry Room
- Laundry on upper level
Pool
- Indoor Pool
- Outdoor Pool
Outdoor Features
- Deck
- Rain Gutters
Schools
- Riverwood Elementary And Middle School
- Corinth Holder High School
Utilities
- Central Air
- Heat Pump System
- Water Heater
- High Speed Internet
Listing and Financial Details
- Assessor Parcel Number 16I02012D
Community Details
Overview
- Association fees include ground maintenance
- Riverwood Athletic Club Association, Phone Number (919) 553-9667
- Riverwood Athletic Club Subdivision
Amenities
- Restaurant
Recreation
- Golf Course Community
- Community Playground
- Fitness Center
- Community Pool
- Trails
Map
Home Values in the Area
Average Home Value in this Area
Tax History
| Year | Tax Paid | Tax Assessment Tax Assessment Total Assessment is a certain percentage of the fair market value that is determined by local assessors to be the total taxable value of land and additions on the property. | Land | Improvement |
|---|---|---|---|---|
| 2024 | $2,266 | $171,630 | $42,000 | $129,630 |
| 2023 | $2,214 | $171,630 | $42,000 | $129,630 |
| 2022 | $2,189 | $164,580 | $42,000 | $122,580 |
| 2021 | $2,156 | $164,580 | $42,000 | $122,580 |
| 2020 | $2,205 | $164,580 | $42,000 | $122,580 |
| 2019 | $2,205 | $164,580 | $42,000 | $122,580 |
| 2018 | $1,855 | $136,360 | $35,000 | $101,360 |
| 2017 | $1,814 | $136,360 | $35,000 | $101,360 |
| 2016 | $1,814 | $136,360 | $35,000 | $101,360 |
| 2015 | $1,780 | $136,360 | $35,000 | $101,360 |
| 2014 | $1,780 | $136,360 | $35,000 | $101,360 |
Property History
| Date | Event | Price | Change | Sq Ft Price |
|---|---|---|---|---|
| 03/27/2025 03/27/25 | Pending | -- | -- | -- |
| 03/24/2025 03/24/25 | For Sale | $288,000 | 0.0% | $175 / Sq Ft |
| 03/23/2025 03/23/25 | Pending | -- | -- | -- |
| 03/03/2025 03/03/25 | For Sale | $288,000 | +4.0% | $175 / Sq Ft |
| 12/14/2023 12/14/23 | Off Market | $277,000 | -- | -- |
| 03/11/2022 03/11/22 | Sold | $277,000 | -1.8% | $166 / Sq Ft |
| 02/02/2022 02/02/22 | Pending | -- | -- | -- |
| 01/25/2022 01/25/22 | For Sale | $282,000 | -- | $169 / Sq Ft |
Deed History
| Date | Type | Sale Price | Title Company |
|---|---|---|---|
| Warranty Deed | $171,500 | None Available | |
| Deed | $127,500 | -- | |
| Deed | -- | -- |
Mortgage History
| Date | Status | Loan Amount | Loan Type |
|---|---|---|---|
| Open | $277,777 | New Conventional | |
| Previous Owner | $87,742 | New Conventional | |
| Previous Owner | $46,350 | Credit Line Revolving |
Similar Homes in Clayton, NC
Source: Doorify MLS
MLS Number: 10079753
APN: 16I02012D
- 397 Woodson Dr
- 169 Woodson Dr
- 117 Woodson Dr
- 329 Chamberlain Dr
- 124 Mantle Dr
- 101 Mantle Dr
- 132 Mantle Dr
- 312 Sarazen Dr
- 245 E Webber Ln
- 240 Swann Trail
- 248 Swann Trail
- 257 Swann Trail
- 416 Collinsworth Dr
- 208 Tarkenton Ct
- 300 Nelson Ln
- 193 N Grande Overlook Dr
- 330 Bridgeport Cir
- 126 Claire Dr
- 902 Loop Rd
- 1053 Loop Rd
