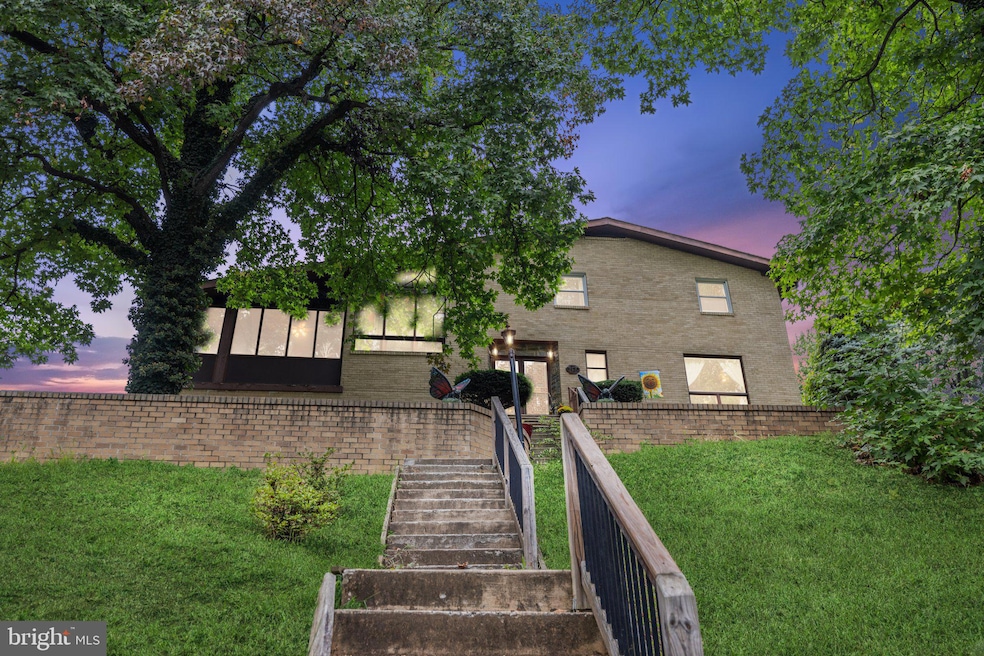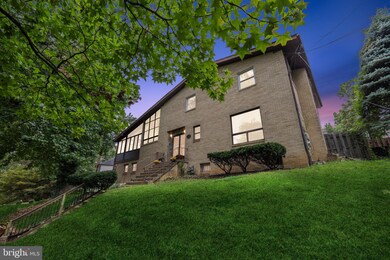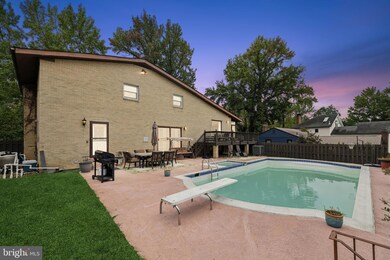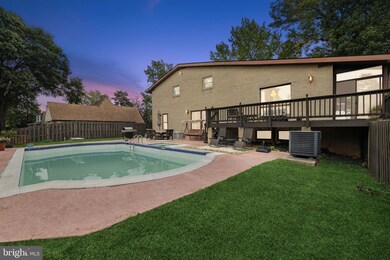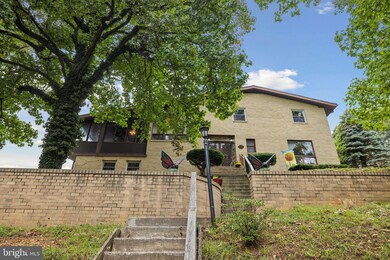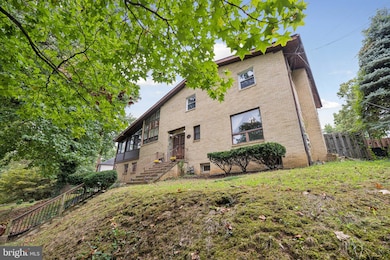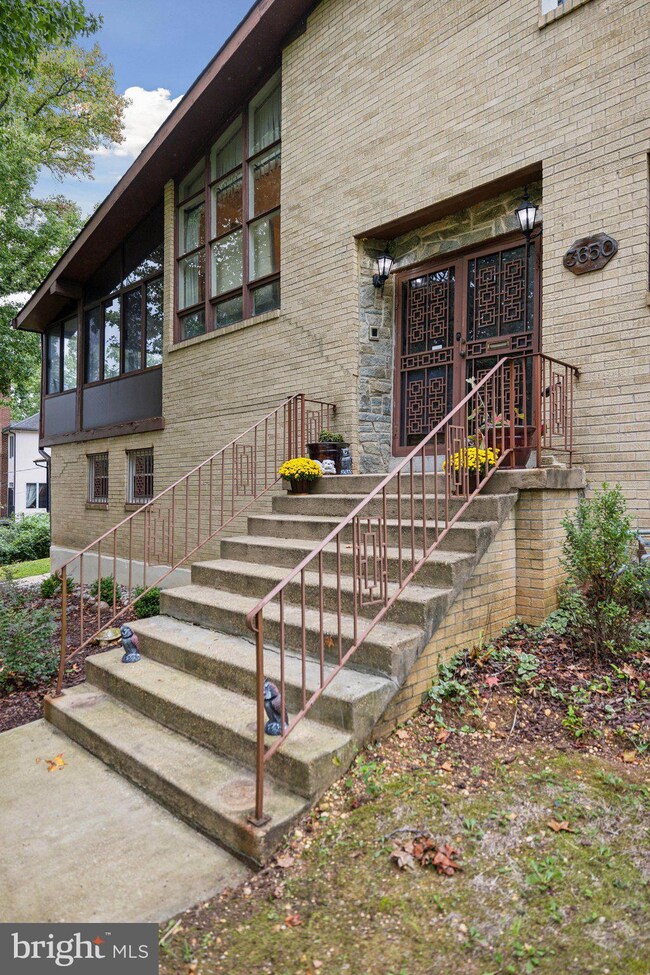
3650 Camden St SE Washington, DC 20020
Hillcrest NeighborhoodHighlights
- Private Pool
- Open Floorplan
- Contemporary Architecture
- View of Trees or Woods
- Deck
- Vaulted Ceiling
About This Home
As of March 2025Welcome to 3650 Camden St SE, a truly one-of-a-kind gem nestled in the sought-after Hillcrest neighborhood, just minutes from Capitol Hill. This unique four-bedroom, three-and-a-half-bath home masterfully combines timeless character with contemporary updates, creating the perfect environment for comfortable living and unforgettable entertaining.
Designed in 1979 by a renowned architect, this architectural masterpiece spans five split levels, offering an open floor plan with spacious living areas rarely found in the city. Step into the grand entryway, where elegant marble floors lead you into a stunning living room with soaring vaulted ceilings and an abundance of natural light—a space that feels both impressive and inviting.
The kitchen is both stylish and functional, featuring classic cabinetry, granite countertops, and modern stainless steel appliances. Flowing seamlessly into the family room, it's the perfect layout for hosting gatherings or simply enjoying everyday moments.
The expansive backyard is truly an entertainer's paradise. With a large pool and jacuzzi perfectly positioned for relaxation, this space invites everything from sun-soaked summer parties to peaceful evenings in the water. The generous yard provides plenty of room for games, barbecues, and outdoor events, making it ideal for both fun and leisure. A private, oversized driveway and a convenient back entrance offer easy access to the home.
The primary suite, along with three additional bedrooms, offers abundant space for unwinding in comfort, while a sun-drenched, glass-enclosed porch adds a special touch, providing a serene spot for year-round enjoyment of the surrounding greenery.
Surrounded by parks, green spaces, and a vibrant community, 3650 Camden St SE offers a rare blend of city and peaceful neighborhood living. Don’t miss the chance to call this exceptional property your new home!
Home Details
Home Type
- Single Family
Est. Annual Taxes
- $7,799
Year Built
- Built in 1979
Lot Details
- 0.33 Acre Lot
- South Facing Home
- Back Yard Fenced
- Landscaped
- Property is zoned R1B
Parking
- 1 Car Attached Garage
- Garage Door Opener
- On-Street Parking
- Off-Site Parking
- Surface Parking
Property Views
- Woods
- Garden
Home Design
- Contemporary Architecture
- Brick Exterior Construction
- Asphalt Roof
Interior Spaces
- Property has 4 Levels
- Open Floorplan
- Central Vacuum
- Vaulted Ceiling
- 2 Fireplaces
- Heatilator
- Fireplace Mantel
- Insulated Doors
- Family Room
- Dining Area
- Den
- Game Room
- Sun or Florida Room
- Wood Flooring
- Finished Basement
Kitchen
- Eat-In Kitchen
- Built-In Double Oven
- Cooktop with Range Hood
- Ice Maker
- Dishwasher
- Disposal
Bedrooms and Bathrooms
- En-Suite Bathroom
Laundry
- Laundry Room
- Dryer
- Washer
Home Security
- Intercom
- Storm Doors
Outdoor Features
- Private Pool
- Deck
- Screened Patio
- Wrap Around Porch
Utilities
- Forced Air Heating and Cooling System
- Vented Exhaust Fan
- Natural Gas Water Heater
Community Details
- No Home Owners Association
- Hill Crest Subdivision
Listing and Financial Details
- Tax Lot 120
- Assessor Parcel Number 5682//0120
Map
Home Values in the Area
Average Home Value in this Area
Property History
| Date | Event | Price | Change | Sq Ft Price |
|---|---|---|---|---|
| 03/27/2025 03/27/25 | Sold | $837,000 | -2.7% | $237 / Sq Ft |
| 02/27/2025 02/27/25 | Pending | -- | -- | -- |
| 02/14/2025 02/14/25 | For Sale | $859,999 | -- | $243 / Sq Ft |
Tax History
| Year | Tax Paid | Tax Assessment Tax Assessment Total Assessment is a certain percentage of the fair market value that is determined by local assessors to be the total taxable value of land and additions on the property. | Land | Improvement |
|---|---|---|---|---|
| 2024 | $7,799 | $917,500 | $241,060 | $676,440 |
| 2023 | $7,704 | $906,300 | $228,990 | $677,310 |
| 2022 | $7,191 | $846,040 | $215,780 | $630,260 |
| 2021 | $6,943 | $816,770 | $212,470 | $604,300 |
| 2020 | $6,716 | $790,150 | $204,280 | $585,870 |
| 2019 | $6,466 | $760,730 | $205,000 | $555,730 |
| 2018 | $6,079 | $715,210 | $0 | $0 |
| 2017 | $5,483 | $645,110 | $0 | $0 |
| 2016 | $5,223 | $614,480 | $0 | $0 |
| 2015 | $4,975 | $585,280 | $0 | $0 |
| 2014 | $4,830 | $568,180 | $0 | $0 |
Mortgage History
| Date | Status | Loan Amount | Loan Type |
|---|---|---|---|
| Open | $799,900 | New Conventional | |
| Previous Owner | $551,250 | New Conventional | |
| Previous Owner | $427,500 | New Conventional | |
| Previous Owner | $498,400 | New Conventional | |
| Previous Owner | $62,300 | Credit Line Revolving | |
| Previous Owner | $451,250 | New Conventional |
Deed History
| Date | Type | Sale Price | Title Company |
|---|---|---|---|
| Deed | $842,000 | Universal Title | |
| Special Warranty Deed | -- | None Available | |
| Deed | $475,000 | -- |
Similar Homes in Washington, DC
Source: Bright MLS
MLS Number: DCDC2185392
APN: 5682-0120
- 2523 36th Place SE
- 3619 Austin St SE
- 3717 Camden St SE
- 3730 Camden St SE
- 3709 Forest Glenn Ct
- 3821 W St SE Unit A
- 2030 37th St SE Unit B
- 2055 38th St SE Unit 201
- 2135 Suitland Terrace SE Unit 301
- 3827 W St SE Unit A
- 2018 37th St SE Unit 202
- 2016 37th St SE Unit 201
- 2145 Suitland Terrace SE Unit B
- 3657 Alabama Ave SE
- 2042 Fort Davis St SE Unit 302
- 2522 33rd St SE
- 2021 38th St SE Unit 201
- 3918 Stone Gate Dr Unit D
- 2107 Fort Davis St SE Unit 201
- 2109 Fort Davis St SE Unit 201
