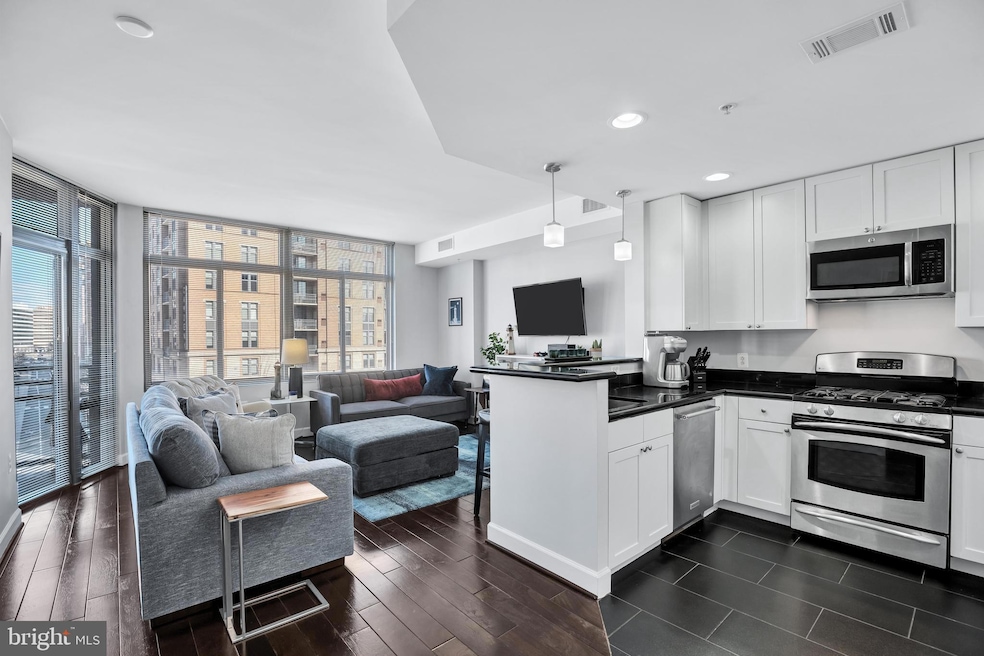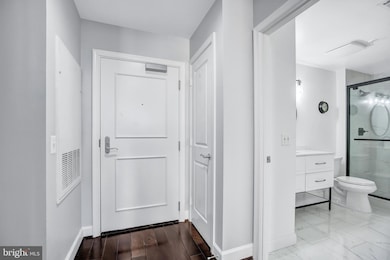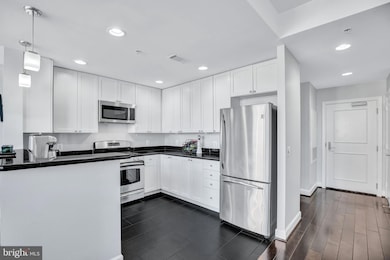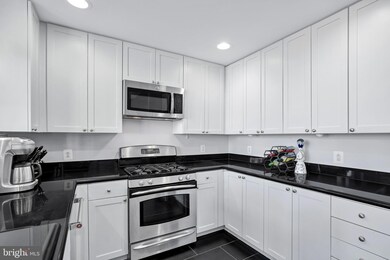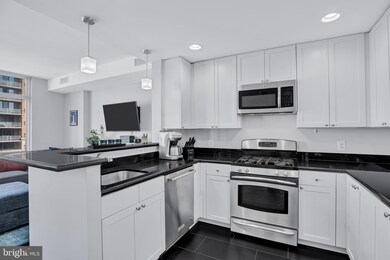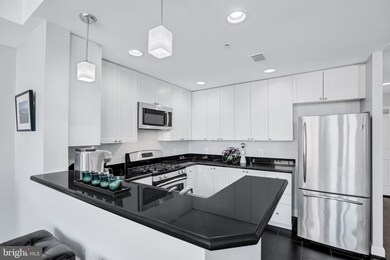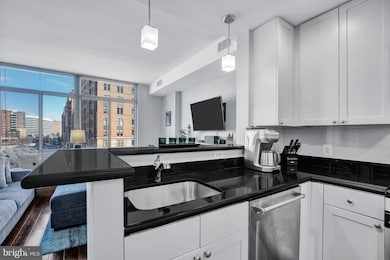
The Eclipse 3650 S Glebe Rd Unit 444 Arlington, VA 22202
Crystal City NeighborhoodEstimated payment $3,505/month
Highlights
- Concierge
- Fitness Center
- Open Floorplan
- Oakridge Elementary School Rated A-
- 24-Hour Security
- Contemporary Architecture
About This Home
Discover the perfect blend of style and comfort in this updated 1-bedroom, 1-bath condo at The Eclipse. Bathed in natural light from floor-to-ceiling windows, this sophisticated residence features rich chocolate brown hardwood floors and an airy open-concept design.
The impeccably appointed kitchen boasts stainless steel appliances, white cabinetry, ample storage, and recessed lighting. It seamlessly flows into the spacious living area, creating an inviting and relaxing space. Step onto your private balcony to enjoy city views.
The generously sized bedroom offers a custom walk-in closet, while the updated bathroom showcases a sleek walk-in shower, white cabinetry, and stylish black accents. Additional conveniences include an in-unit washer and dryer, a dedicated garage parking space, and a storage unit.
The Eclipse provides an array of premium amenities, including a 24-hour concierge, fitness center, swimming pool, party room, and a breathtaking rooftop terrace with panoramic views of the Potomac River and Washington, D.C. Plus, enjoy the ultimate convenience of having a Harris Teeter grocery store just moments away.
Ideally situated for effortless commuting, this prime location is just minutes from the new Potomac Yard Metro, Crystal City, and Pentagon City Metro stations and Metrobus stops. Reagan National Airport, Amazon HQ2, and the vibrant dining and shopping of Crystal City, Pentagon City, Del Ray, and Old Town Alexandria are all within easy reach. Outdoor enthusiasts will love the nearby scenic trails and green spaces.
This thoughtfully designed floor plan includes a versatile nook—perfect for a home office, meditation space, or cozy workout area.
Modern, stylish, and exceptionally well-connected—experience the best of urban living at The Eclipse.
Property Details
Home Type
- Condominium
Est. Annual Taxes
- $4,491
Year Built
- Built in 2007
HOA Fees
- $566 Monthly HOA Fees
Parking
- Assigned parking located at #RP2-260
- Parking Storage or Cabinetry
Home Design
- Contemporary Architecture
- Brick Exterior Construction
Interior Spaces
- 824 Sq Ft Home
- Property has 1 Level
- Open Floorplan
- Ceiling Fan
- Recessed Lighting
- Window Treatments
- Family Room Off Kitchen
Kitchen
- Gas Oven or Range
- Built-In Microwave
- Dishwasher
- Stainless Steel Appliances
- Upgraded Countertops
- Disposal
Flooring
- Wood
- Slate Flooring
- Ceramic Tile
Bedrooms and Bathrooms
- 1 Main Level Bedroom
- Walk-In Closet
- 1 Full Bathroom
- Walk-in Shower
Laundry
- Laundry in unit
- Stacked Washer and Dryer
Schools
- Oakridge Elementary School
- Gunston Middle School
- Wakefield High School
Utilities
- Forced Air Heating and Cooling System
- Natural Gas Water Heater
Additional Features
- Property is in excellent condition
Listing and Financial Details
- Assessor Parcel Number 34-027-406
Community Details
Overview
- $100 Elevator Use Fee
- Association fees include common area maintenance, exterior building maintenance, management, pool(s), reserve funds, snow removal, trash
- High-Rise Condominium
- Eclipse On Center Park Condos
- The Eclipse On Center Park Community
- Eclipse On Center Park Subdivision
- Property Manager
Amenities
- Concierge
- Common Area
- Meeting Room
- Party Room
- Elevator
Recreation
- Community Playground
Pet Policy
- Limit on the number of pets
Security
- 24-Hour Security
- Front Desk in Lobby
Map
About The Eclipse
Home Values in the Area
Average Home Value in this Area
Tax History
| Year | Tax Paid | Tax Assessment Tax Assessment Total Assessment is a certain percentage of the fair market value that is determined by local assessors to be the total taxable value of land and additions on the property. | Land | Improvement |
|---|---|---|---|---|
| 2024 | $4,491 | $434,800 | $71,700 | $363,100 |
| 2023 | $4,581 | $444,800 | $71,700 | $373,100 |
| 2022 | $4,387 | $425,900 | $71,700 | $354,200 |
| 2021 | $4,453 | $432,300 | $49,400 | $382,900 |
| 2020 | $3,899 | $380,000 | $49,400 | $330,600 |
| 2019 | $3,757 | $366,200 | $49,400 | $316,800 |
| 2018 | $3,602 | $358,100 | $49,400 | $308,700 |
| 2017 | $3,686 | $366,400 | $49,400 | $317,000 |
| 2016 | $3,500 | $353,200 | $49,400 | $303,800 |
| 2015 | $3,417 | $343,100 | $49,400 | $293,700 |
| 2014 | $3,274 | $328,700 | $49,400 | $279,300 |
Property History
| Date | Event | Price | Change | Sq Ft Price |
|---|---|---|---|---|
| 03/29/2025 03/29/25 | Pending | -- | -- | -- |
| 03/19/2025 03/19/25 | For Sale | $469,000 | -- | $569 / Sq Ft |
Deed History
| Date | Type | Sale Price | Title Company |
|---|---|---|---|
| Deed | $470,000 | Commonwealth Land Title | |
| Deed | $425,000 | Westcor Land Title | |
| Warranty Deed | $378,000 | Original Title & Escrow | |
| Warranty Deed | $313,000 | -- | |
| Special Warranty Deed | $403,715 | -- |
Mortgage History
| Date | Status | Loan Amount | Loan Type |
|---|---|---|---|
| Open | $329,000 | New Conventional | |
| Previous Owner | $403,750 | New Conventional | |
| Previous Owner | $381,019 | VA | |
| Previous Owner | $296,000 | Stand Alone Refi Refinance Of Original Loan | |
| Previous Owner | $281,700 | New Conventional | |
| Previous Owner | $383,529 | New Conventional |
Similar Homes in Arlington, VA
Source: Bright MLS
MLS Number: VAAR2054548
APN: 34-027-406
- 3650 S Glebe Rd Unit 653
- 3650 S Glebe Rd Unit 444
- 3650 S Glebe Rd Unit 239
- 3650 S Glebe Rd Unit 454
- 3650 S Glebe Rd Unit 652
- 3650 S Glebe Rd Unit 557
- 3650 S Glebe Rd Unit 666
- 3650 S Glebe Rd Unit 1050
- 3600 S Glebe Rd Unit 427W
- 3600 S Glebe Rd Unit 215W
- 226 Lynhaven Dr
- 39 E Reed Ave
- 2807 S Grant St
- 140 Lynhaven Dr
- 255 Evans Ln
- 200 Wesmond Dr
- 3009 S Hill St
- 127 W Reed Ave
- 143 W Reed Ave
- 3609 Edison St
