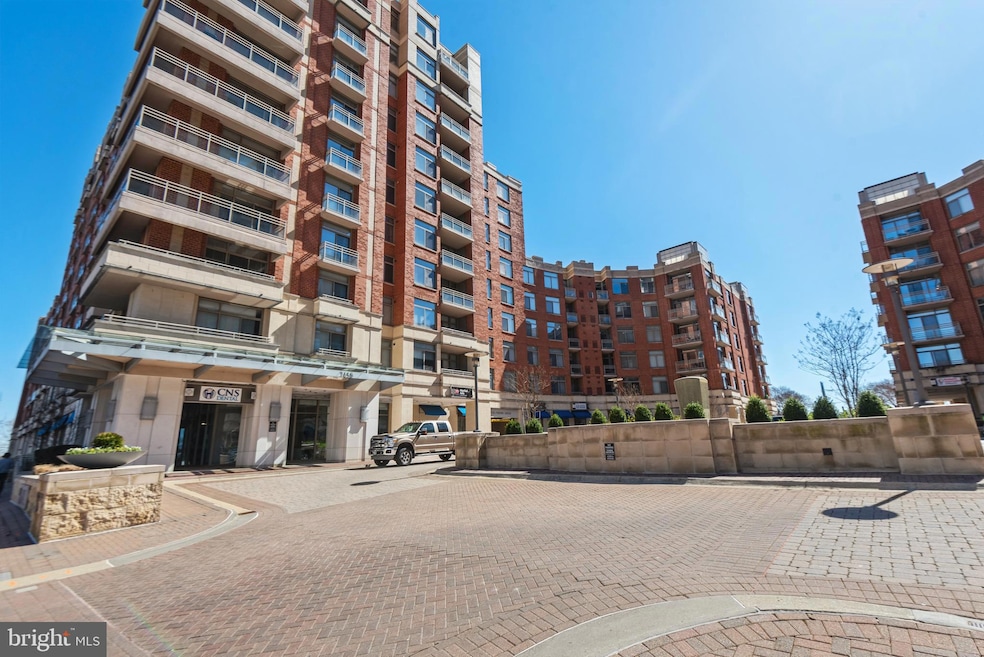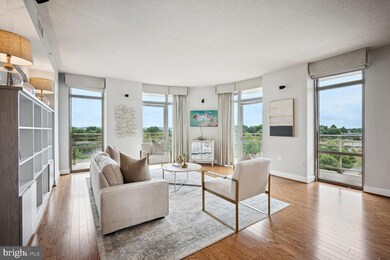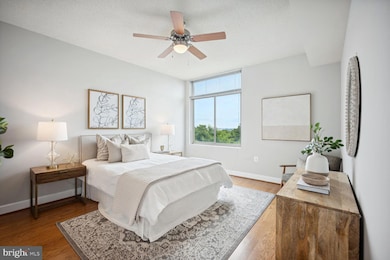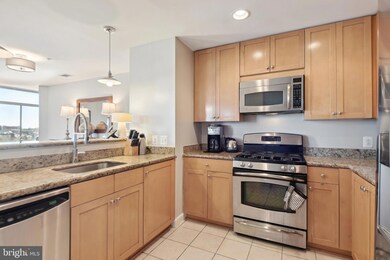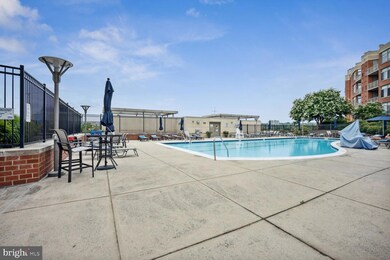
The Eclipse 3650 S Glebe Rd Unit 456 Arlington, VA 22202
Crystal City NeighborhoodHighlights
- Concierge
- Fitness Center
- Water Oriented
- Oakridge Elementary School Rated A-
- 24-Hour Security
- Panoramic View
About This Home
As of March 2025Second Opportunity after the buyer failed to settle. Back on the market with a new lower price! Check recent sales. Great price on this spacious two bedroom, two bath plus den unit with two parking spaces and water views in the sought after Eclipse. Lifestyle living at its finest! Concierge level service and pet friendly building. Planes, trains, automobiles, and boats - this unit has them all.
Enjoy Monument, Masonic Temple, Potomac and Four Mile Run views year-round, but especially when the leaves are off the trees. The rivers are so close and sparkle on crisp fall and winter days. You can even see Nat's scoreboard light up during a game! Watch Fourth of July and Alexandria City Fireworks from your private balcony. Million Dollar Views, without the million-dollar price tag. This unit affords tons of privacy, with water and parkland views on two sides. Great distant vistas. Sought after tier in The Eclipse.-large square footage, water views, separate den, bright natural light much more! The original owner of 17 years made the hard decision to sell and move closer to family.
The Eclipse is part of the National Landing neighborhood which is so close to everything. New Potomac Yard Metro station is just blocks away, as is the new Virginia Tech Innovation Alexandria Campus. Lots of energy and development in the area. Lots of large windows and doors to see the Potomac River, Washington DC Skyline, National monument buildings as well as a great view of the Alexandria Masonic Temple from the den window. Living room built-in shelving, wall mounted TV and Bose surround sound stereo system conveys. The kitchen features, granite countertops, stainless steel appliances and gas cooking. Several of the appliances are just a year old and there is lots of counter and storage space. Off the foyer hallway is a newer stackable washer and dryer unit. The owner's suite is large and enjoys a wonderful ever changing view. Lie in bed and watch the planes line up coming in for a landing. There is a walk-in closet with custom California Closet wood built-in system with drawers, shelves and hanging areas. In addition there is a second large closet included in the owner's suite along with a renovated shower, double vanity with granite countertop and side by side showers. Everyone gets their own shower! The second bedroom is a spacious ensuite with a full bath, and also affords monument and river views.
If you are not familiar with The Eclipse there is an amazing large party room on floor 6 with a theater room, great entertaining spaces, and a spacious outdoor rooftop deck with spectacular views!!!! You won't want to leave. This area can be enjoyed by residents 24/7 if not privately reserved for an event. A wonderful place to unwind and relax and feel like you are always on vacation. The condo also has an outdoor pool, a fitness center on level both on level 2 and all three amenities are in the same building as this unit. This home is being sold with two side by side parking spaces on P2 which are very close to the elevator. There is a secure extra storage bin that comes with the unit. Various retail establishments are on site as well as a large Harris Teeter grocery store complete with pharmacy, making it so convenient and easy to shop and dine. There is also a private child day care facility on site and a tot-lot for Eclipse residents only.
This unit is one of the largest in the development and offers a wraparound balcony with wonderful river, city and monument views. So much activity to watch and enjoy. Come be a part of this growing area and enjoy all the benefits the National Landing neighborhood affords, as well as unknown future developments. The building is lifestyle living at its best! Concierge service, convenient location, and great amenities. Don't miss this second opportunity!
Property Details
Home Type
- Condominium
Est. Annual Taxes
- $8,009
Year Built
- Built in 2007
Lot Details
- Open Space
- Two or More Common Walls
- North Facing Home
- Partially Fenced Property
- Landscaped
- Extensive Hardscape
- Level Lot
- Backs to Trees or Woods
- Property is in excellent condition
HOA Fees
- $910 Monthly HOA Fees
Parking
- Assigned parking located at #P2-57 & P2-58
- Basement Garage
- Parking Storage or Cabinetry
- Lighted Parking
- Side Facing Garage
- Parking Space Conveys
- 2 Assigned Parking Spaces
- Secure Parking
Property Views
- Panoramic
- Scenic Vista
- Woods
- Garden
Home Design
- Contemporary Architecture
- Traditional Architecture
- Brick Exterior Construction
Interior Spaces
- 1,399 Sq Ft Home
- Open Floorplan
- Sound System
- Built-In Features
- Ceiling Fan
- Double Pane Windows
- Window Treatments
- Sliding Windows
- Window Screens
- Sliding Doors
- Atrium Doors
- Six Panel Doors
- Entrance Foyer
- Living Room
- Dining Room
- Den
- Engineered Wood Flooring
- Exterior Cameras
Kitchen
- Gas Oven or Range
- Built-In Microwave
- Ice Maker
- Dishwasher
- Upgraded Countertops
- Disposal
Bedrooms and Bathrooms
- 2 Main Level Bedrooms
- En-Suite Primary Bedroom
- En-Suite Bathroom
- Walk-In Closet
- 2 Full Bathrooms
- Walk-in Shower
Laundry
- Laundry Room
- Laundry on main level
- Stacked Electric Washer and Dryer
Accessible Home Design
- No Interior Steps
Eco-Friendly Details
- Energy-Efficient Appliances
- Energy-Efficient Windows
Outdoor Features
- Water Oriented
- River Nearby
- Stream or River on Lot
- Water Fountains
- Exterior Lighting
- Outdoor Storage
- Playground
- Wrap Around Porch
Schools
- Oakridge Elementary School
- Gunston Middle School
- Wakefield High School
Utilities
- Forced Air Heating and Cooling System
- Vented Exhaust Fan
- Water Dispenser
- Electric Water Heater
- Cable TV Available
Listing and Financial Details
- Assessor Parcel Number 34-027-418
Community Details
Overview
- Association fees include exterior building maintenance, lawn maintenance, management, parking fee, pool(s), recreation facility, reserve funds, security gate, snow removal, trash, common area maintenance, health club
- Mid-Rise Condominium
- The Eclipse Condos
- Built by Comstock
- The Eclipse On Center Park Community
- Eclipse On Center Park Subdivision
- Property Manager
- Property is near a preserve or public land
- Property has 7 Levels
Amenities
- Concierge
- Common Area
- Game Room
- Billiard Room
- Meeting Room
- Party Room
- 3 Elevators
Recreation
- Community Playground
Pet Policy
- Limit on the number of pets
- Pet Size Limit
- Dogs and Cats Allowed
Security
- 24-Hour Security
- Front Desk in Lobby
- Fire and Smoke Detector
- Fire Sprinkler System
Map
About The Eclipse
Home Values in the Area
Average Home Value in this Area
Property History
| Date | Event | Price | Change | Sq Ft Price |
|---|---|---|---|---|
| 03/24/2025 03/24/25 | Sold | $754,000 | -2.7% | $539 / Sq Ft |
| 01/31/2025 01/31/25 | Price Changed | $775,000 | -1.8% | $554 / Sq Ft |
| 11/16/2024 11/16/24 | For Sale | $789,000 | -- | $564 / Sq Ft |
Tax History
| Year | Tax Paid | Tax Assessment Tax Assessment Total Assessment is a certain percentage of the fair market value that is determined by local assessors to be the total taxable value of land and additions on the property. | Land | Improvement |
|---|---|---|---|---|
| 2024 | $8,009 | $775,300 | $121,700 | $653,600 |
| 2023 | $7,722 | $749,700 | $121,700 | $628,000 |
| 2022 | $7,173 | $696,400 | $121,700 | $574,700 |
| 2021 | $7,608 | $738,600 | $83,900 | $654,700 |
| 2020 | $6,613 | $644,500 | $83,900 | $560,600 |
| 2019 | $6,383 | $622,100 | $83,900 | $538,200 |
| 2018 | $6,127 | $609,000 | $83,900 | $525,100 |
| 2017 | $6,357 | $631,900 | $83,900 | $548,000 |
| 2016 | $6,086 | $614,100 | $83,900 | $530,200 |
| 2015 | $6,116 | $614,100 | $83,900 | $530,200 |
| 2014 | $5,830 | $585,300 | $83,900 | $501,400 |
Mortgage History
| Date | Status | Loan Amount | Loan Type |
|---|---|---|---|
| Previous Owner | $135,000 | Credit Line Revolving | |
| Previous Owner | $104,968 | Reverse Mortgage Home Equity Conversion Mortgage | |
| Previous Owner | $560,000 | New Conventional |
Deed History
| Date | Type | Sale Price | Title Company |
|---|---|---|---|
| Deed | $754,000 | Allied Title | |
| Special Warranty Deed | $710,209 | -- |
Similar Homes in Arlington, VA
Source: Bright MLS
MLS Number: VAAR2050864
APN: 34-027-418
- 3650 S Glebe Rd Unit 1050
- 3650 S Glebe Rd Unit 555
- 3650 S Glebe Rd Unit 653
- 3650 S Glebe Rd Unit 147
- 3650 S Glebe Rd Unit 444
- 3650 S Glebe Rd Unit 239
- 3650 S Glebe Rd Unit 454
- 3650 S Glebe Rd Unit 557
- 3650 S Glebe Rd Unit 666
- 3600 S Glebe Rd Unit 919W
- 3600 S Glebe Rd Unit 427W
- 3600 S Glebe Rd Unit 215W
- 226 Lynhaven Dr
- 39 E Reed Ave
- 2807 S Grant St
- 140 Lynhaven Dr
- 255 Evans Ln
- 3009 S Hill St
- 127 W Reed Ave
- 143 W Reed Ave
