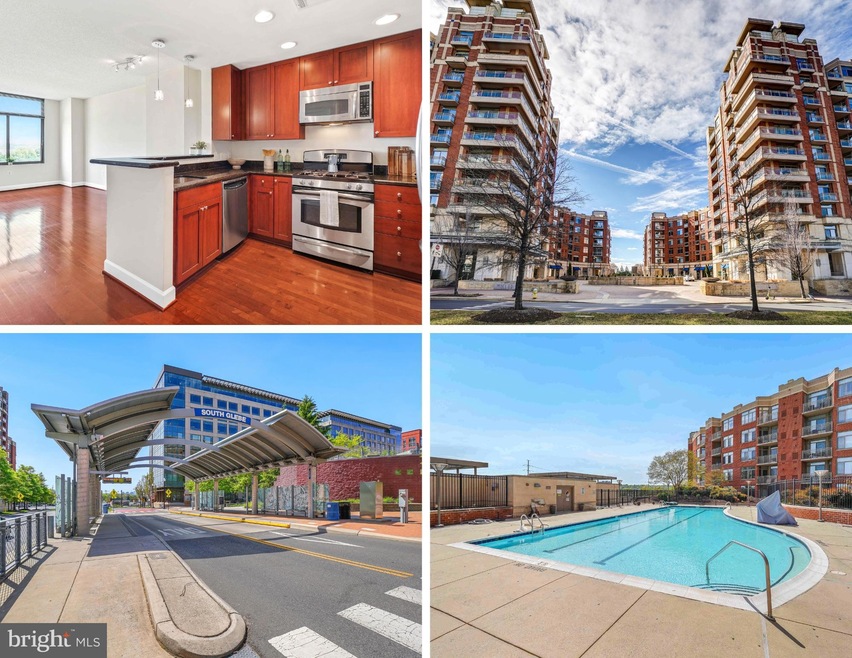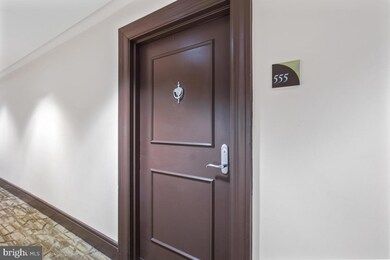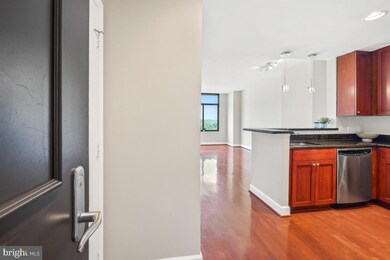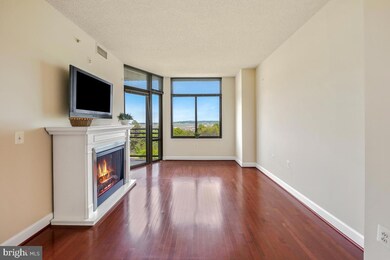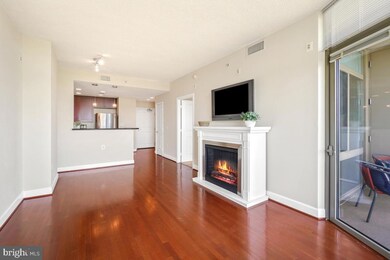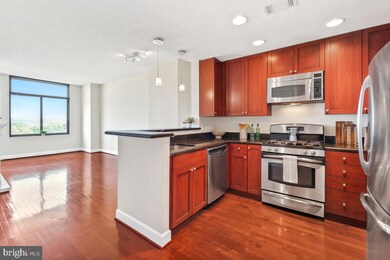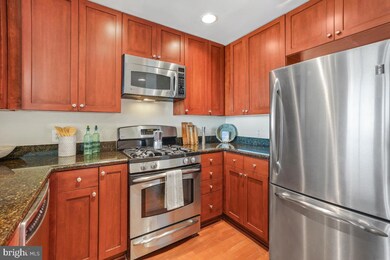
The Eclipse 3650 S Glebe Rd Unit 555 Arlington, VA 22202
Crystal City NeighborhoodEstimated payment $3,156/month
Highlights
- Popular Property
- Concierge
- Rooftop Deck
- Oakridge Elementary School Rated A-
- Fitness Center
- Gourmet Kitchen
About This Home
NEW LISTING - WELCOME TO UNIT #555! Exciting East Facing Unit with Private Balcony and Stunning Panoramic Potomac River and DC Monument Views in Full Service Building at an Amazing Crystal City | National Landing Location! Its Spacious Open Layout Offers Views from Every Room, a Gourmet Chef’s Kitchen with Gas Cooking, Stone Countertops and Loads of Storage and Stainless Steel appliances, Spacious open Living / Dining area with Hardwood Floors, Large Primary Suite Bedroom with Custom Walk-in Closet and Connected Bathroom, In-unit Laundry and Linen Closet, Private Balcony with Amazing Views, Extra Storage Space, and Garage Parking! Convenient Amenities include 24-hour Concierge, Fitness Center, Swimming Pool, Roof-top Terrace, Community | Party Room with Entertainment Space, Movie Theater, Billiards Table and More on Reserve, In-building Access to Harris Teeter! Immediate access to S Glebe MetroWay Bus Station across the Street, Two Metro Stations (Potomac Yards and Crystal City) yards away, and Super Easy Access to VRE Trains, DCA Airport, VA Tech Innovation Campus and Amazon HQ2, Potomac Yards Shopping, Mt. Vernon Trail, plus only minutes to Downtown DC and Old Town Alexandria! Call for More Information and Set Up Your Private Tour!
Property Details
Home Type
- Condominium
Est. Annual Taxes
- $4,120
Year Built
- Built in 2007
Lot Details
- Property is in excellent condition
HOA Fees
- $469 Monthly HOA Fees
Parking
- Assigned parking located at #PR - 260
- Side Facing Garage
Property Views
- Panoramic
- Scenic Vista
- Woods
Home Design
- Contemporary Architecture
- Brick Exterior Construction
Interior Spaces
- 700 Sq Ft Home
- Property has 1 Level
- Open Floorplan
- High Ceiling
- Recessed Lighting
- Double Pane Windows
- Double Hung Windows
- Window Screens
- Entrance Foyer
- Living Room
- Dining Room
Kitchen
- Gourmet Kitchen
- Gas Oven or Range
- Built-In Microwave
- Dishwasher
- Stainless Steel Appliances
- Upgraded Countertops
- Disposal
Flooring
- Wood
- Carpet
- Ceramic Tile
Bedrooms and Bathrooms
- 1 Main Level Bedroom
- En-Suite Primary Bedroom
- Walk-In Closet
- 1 Full Bathroom
Laundry
- Laundry in unit
- Stacked Washer and Dryer
Outdoor Features
- Rooftop Deck
Utilities
- Forced Air Heating and Cooling System
- Hot Water Heating System
- Natural Gas Water Heater
Listing and Financial Details
- Assessor Parcel Number 34-027-451
Community Details
Overview
- Association fees include management, health club, recreation facility, pool(s), reserve funds, exterior building maintenance, common area maintenance, lawn care front, lawn care rear, lawn care side, lawn maintenance, parking fee, sewer, snow removal, trash, water
- High-Rise Condominium
- The Eclipse On Center Park Condos
- Eclipse On Center Park Community
- Eclipse On Center Park Subdivision
- Property Manager
Amenities
- Concierge
- Common Area
- Community Center
- Recreation Room
Recreation
Pet Policy
- Dogs and Cats Allowed
Map
About The Eclipse
Home Values in the Area
Average Home Value in this Area
Tax History
| Year | Tax Paid | Tax Assessment Tax Assessment Total Assessment is a certain percentage of the fair market value that is determined by local assessors to be the total taxable value of land and additions on the property. | Land | Improvement |
|---|---|---|---|---|
| 2024 | $4,120 | $398,800 | $58,700 | $340,100 |
| 2023 | $4,254 | $413,000 | $58,700 | $354,300 |
| 2022 | $4,254 | $413,000 | $58,700 | $354,300 |
| 2021 | $4,314 | $418,800 | $40,500 | $378,300 |
| 2020 | $3,815 | $371,800 | $40,500 | $331,300 |
| 2019 | $3,687 | $359,400 | $40,500 | $318,900 |
| 2018 | $3,616 | $359,400 | $40,500 | $318,900 |
| 2017 | $3,566 | $354,500 | $40,500 | $314,000 |
| 2016 | $3,292 | $332,200 | $40,500 | $291,700 |
| 2015 | $3,377 | $339,100 | $40,500 | $298,600 |
| 2014 | $3,269 | $328,200 | $40,500 | $287,700 |
Property History
| Date | Event | Price | Change | Sq Ft Price |
|---|---|---|---|---|
| 04/23/2025 04/23/25 | For Sale | $419,900 | -- | $600 / Sq Ft |
Deed History
| Date | Type | Sale Price | Title Company |
|---|---|---|---|
| Special Warranty Deed | $423,312 | -- |
Mortgage History
| Date | Status | Loan Amount | Loan Type |
|---|---|---|---|
| Open | $255,000 | New Conventional | |
| Closed | $340,000 | New Conventional | |
| Closed | $338,569 | New Conventional |
Similar Homes in Arlington, VA
Source: Bright MLS
MLS Number: VAAR2056142
APN: 34-027-451
- 3650 S Glebe Rd Unit 1050
- 3650 S Glebe Rd Unit 555
- 3650 S Glebe Rd Unit 653
- 3650 S Glebe Rd Unit 147
- 3650 S Glebe Rd Unit 444
- 3650 S Glebe Rd Unit 239
- 3650 S Glebe Rd Unit 454
- 3650 S Glebe Rd Unit 652
- 3650 S Glebe Rd Unit 557
- 3650 S Glebe Rd Unit 666
- 3600 S Glebe Rd Unit 919W
- 3600 S Glebe Rd Unit 427W
- 3600 S Glebe Rd Unit 215W
- 226 Lynhaven Dr
- 39 E Reed Ave
- 2807 S Grant St
- 140 Lynhaven Dr
- 255 Evans Ln
- 3009 S Hill St
- 127 W Reed Ave
