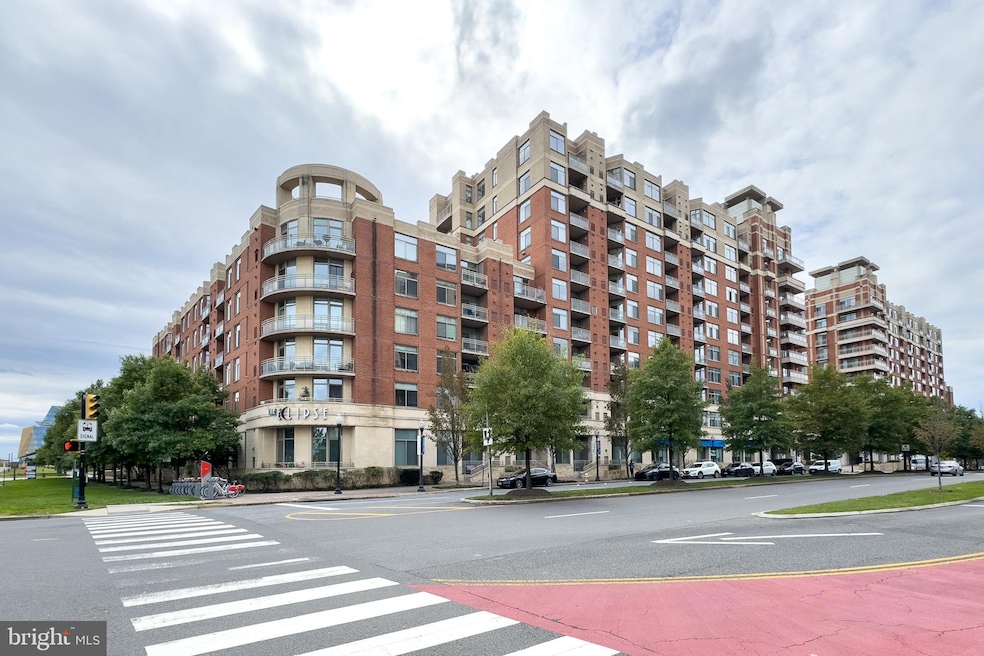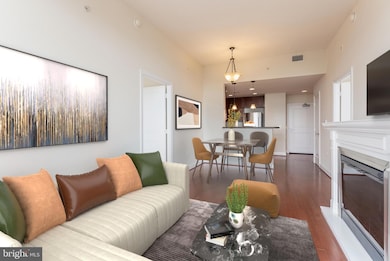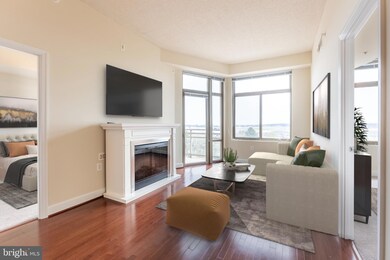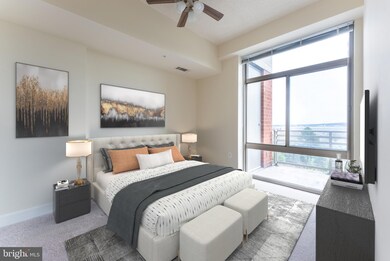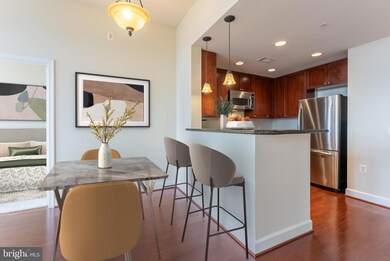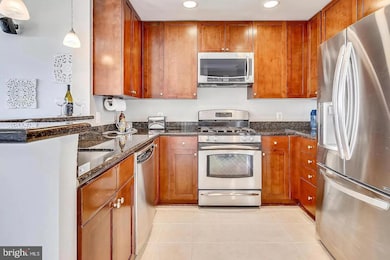
The Eclipse 3650 S Glebe Rd Unit 653 Arlington, VA 22202
Crystal City NeighborhoodEstimated payment $4,778/month
Highlights
- Concierge
- Fitness Center
- Open Floorplan
- Oakridge Elementary School Rated A-
- River View
- Colonial Architecture
About This Home
Luxury Penthouse with Breathtaking 180° Views – 2BR/2BA | Eclipse East Tower, National Landing – Arlington, VA
Welcome to The Eclipse East Tower, the crown jewel of National Landing. This rarely available 2-bedroom, 2-bath penthouse offers unobstructed panoramic views of the Washington Monument, U.S. Capitol, Reagan National Airport, and the Potomac River all the way to Old Town Alexandria. This is luxury living at its finest—with sweeping views from every room: living room, both bedrooms, and even the kitchen.
Located in the prestigious East Tower, where the fitness center, pool, and rooftop party room are located—this unit gives you VIP access to the building’s top-tier amenities.
?? Unit Features:
Private balcony with unmatched DC skyline and river views
10-ft ceilings + floor-to-ceiling windows = flooded with natural light
Gourmet kitchen with granite countertops, cherry cabinets & stainless steel appliances
Gas cooking & heating
New dishwasher & new carpet
High-end cherry hardwood floors in living room & kitchen
In-unit washer & dryer
California Closets with built-in organizers (5 total)
Pre-wired for 5.1 surround sound
Granite dual-vanity master bath
Assigned garage parking
Separate, secure storage unit
?? Building Amenities:
24/7 front desk concierge & security
Outdoor pool, fitness center, theater room, game room
Owner’s lounge with jaw-dropping views—ideal for events & gatherings
Tot lot & landscaped common areas
Direct access to upscale Harris Teeter grocery store downstairs
?? Location – The Heart of National Landing:
Short Distance to Potomac Yard Metro (new station)
Close to Crystal City Metro, VRE, Reagan National Airport
Minutes to Amazon HQ2, Virginia Tech Innovation Campus, Boeing HQ
Surrounded by top-tier dining & shopping: Morton’s, Ruth’s Chris, McCormick & Schmick’s, Portofino, Target, Whole Foods, Costco, Pentagon City Mall
Close to Amazon Fresh, Starbucks, Best Buy and more
Minutes to DC, Pentagon, Old Town Alexandria, I-395
Close to parks, playing fields, and sports complexes
?? This is a one-of-a-kind penthouse with iconic views and unmatched convenience. Don’t miss your chance to own a show-stopping residence in the heart of the region’s fastest-growing tech and lifestyle hub.
Property Details
Home Type
- Condominium
Est. Annual Taxes
- $5,577
Year Built
- Built in 2007
HOA Fees
- $769 Monthly HOA Fees
Parking
- Secure Parking
Property Views
Home Design
- Colonial Architecture
- Brick Exterior Construction
Interior Spaces
- 958 Sq Ft Home
- Property has 1 Level
- Open Floorplan
- Ceiling Fan
- Combination Dining and Living Room
Kitchen
- Stove
- Microwave
- Ice Maker
- Dishwasher
- Upgraded Countertops
- Disposal
Flooring
- Wood
- Carpet
Bedrooms and Bathrooms
- 2 Main Level Bedrooms
- Walk-In Closet
- 2 Full Bathrooms
Laundry
- Laundry in unit
- Dryer
- Washer
Outdoor Features
- Stream or River on Lot
Schools
- Oakridge Elementary School
- Gunston Middle School
- Wakefield High School
Utilities
- Forced Air Heating and Cooling System
- Natural Gas Water Heater
Listing and Financial Details
- Assessor Parcel Number 34-027-483
Community Details
Overview
- Association fees include management, trash, reserve funds, health club, custodial services maintenance, pool(s)
- High-Rise Condominium
- The Eclipse On Center Park Community
- Eclipse On Center Park Subdivision
Amenities
- Concierge
- Community Center
- Meeting Room
- Party Room
- Elevator
Recreation
Pet Policy
- Pets allowed on a case-by-case basis
Map
About The Eclipse
Home Values in the Area
Average Home Value in this Area
Tax History
| Year | Tax Paid | Tax Assessment Tax Assessment Total Assessment is a certain percentage of the fair market value that is determined by local assessors to be the total taxable value of land and additions on the property. | Land | Improvement |
|---|---|---|---|---|
| 2024 | $5,577 | $539,900 | $83,300 | $456,600 |
| 2023 | $5,901 | $572,900 | $83,300 | $489,600 |
| 2022 | $5,901 | $572,900 | $83,300 | $489,600 |
| 2021 | $6,273 | $609,000 | $57,500 | $551,500 |
| 2020 | $5,434 | $529,600 | $57,500 | $472,100 |
| 2019 | $5,240 | $510,700 | $57,500 | $453,200 |
| 2018 | $5,027 | $499,700 | $57,500 | $442,200 |
| 2017 | $4,955 | $492,500 | $57,500 | $435,000 |
| 2016 | $4,585 | $462,700 | $57,500 | $405,200 |
| 2015 | $4,746 | $476,500 | $57,500 | $419,000 |
| 2014 | $4,746 | $476,500 | $57,500 | $419,000 |
Property History
| Date | Event | Price | Change | Sq Ft Price |
|---|---|---|---|---|
| 04/14/2025 04/14/25 | Price Changed | $635,000 | -2.3% | $663 / Sq Ft |
| 04/04/2025 04/04/25 | For Sale | $650,000 | -- | $678 / Sq Ft |
Deed History
| Date | Type | Sale Price | Title Company |
|---|---|---|---|
| Special Warranty Deed | $613,881 | -- |
Mortgage History
| Date | Status | Loan Amount | Loan Type |
|---|---|---|---|
| Open | $367,500 | New Conventional | |
| Closed | $491,104 | New Conventional |
Similar Homes in Arlington, VA
Source: Bright MLS
MLS Number: VAAR2055006
APN: 34-027-483
- 3650 S Glebe Rd Unit 1050
- 3650 S Glebe Rd Unit 555
- 3650 S Glebe Rd Unit 653
- 3650 S Glebe Rd Unit 147
- 3650 S Glebe Rd Unit 444
- 3650 S Glebe Rd Unit 239
- 3650 S Glebe Rd Unit 454
- 3650 S Glebe Rd Unit 652
- 3650 S Glebe Rd Unit 557
- 3650 S Glebe Rd Unit 666
- 3600 S Glebe Rd Unit 919W
- 3600 S Glebe Rd Unit 427W
- 3600 S Glebe Rd Unit 215W
- 226 Lynhaven Dr
- 39 E Reed Ave
- 2807 S Grant St
- 140 Lynhaven Dr
- 255 Evans Ln
- 3009 S Hill St
- 127 W Reed Ave
