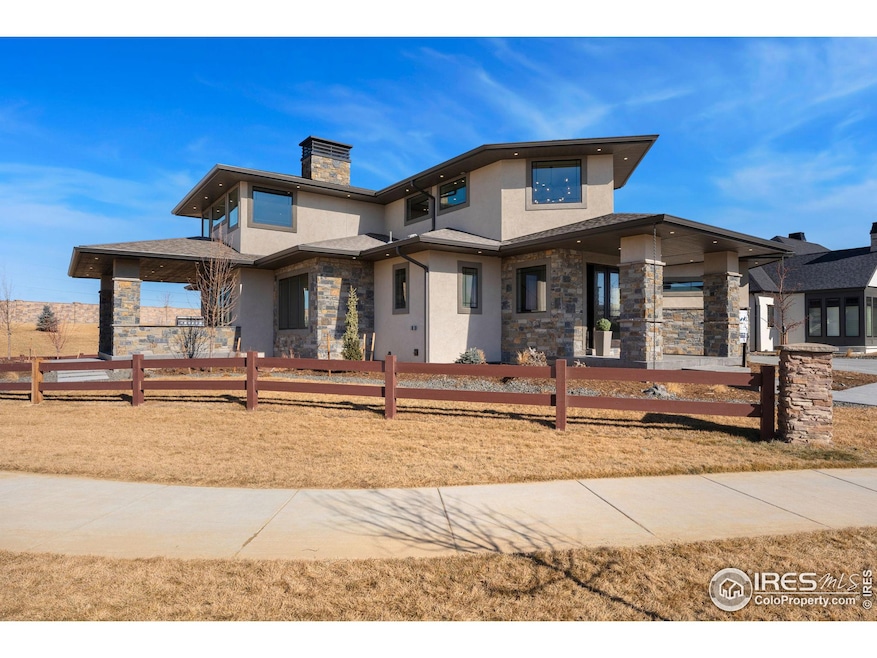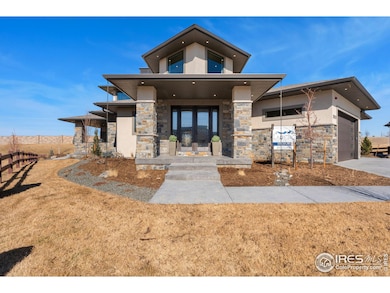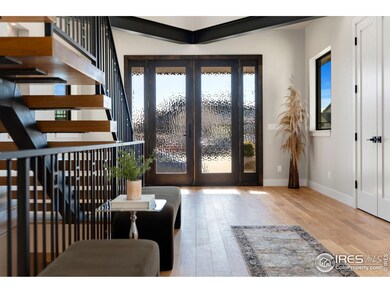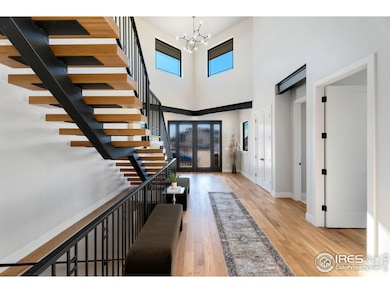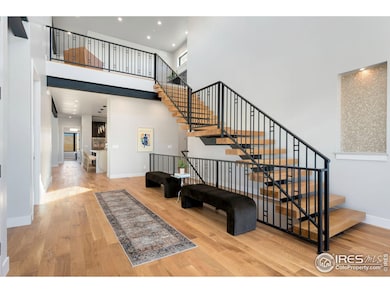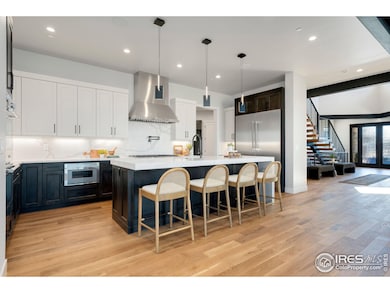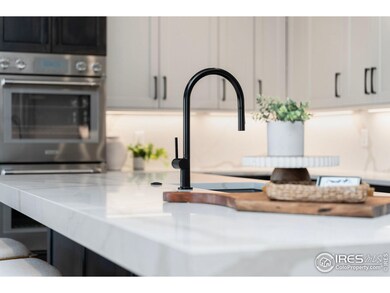
3650 Tall Grass Ct Timnath, CO 80547
Estimated payment $14,813/month
Highlights
- Water Views
- New Construction
- Two Primary Bedrooms
- Fitness Center
- Spa
- Open Floorplan
About This Home
Live beautifully in this custom masterpiece in the desirable Harmony Club - offering stunning mountain views, trails, state of the art clubhouse, exceptional golf, pool, pavilion and newly expanded fitness center. This custom main floor primary suite home with tranquil spa bath boasts a second upstairs retreat and loft with custom built-ins, a main floor study that can be used as a bedroom with its attached bath and ample closet, plus a finished basement with fully appointed bar, rec room, gaming area and 2 additional bedroom suites. You'll absolutely love the chef's kitchen with custom waterfall island, two tone cabinetry, oversized refrigerator/freezer, cooktop with gridle, double ovens, pot filler, main floor bar area with dual beverage refrigerators, plus the convenient outdoor kitchen. This home has it all! Soaring beamed ceilings, wide plank white oak floors, open tread staircase, gorgeous lighting, rich textures and finishes, iron beams and railings, and open shelving can be found throughout this open and inviting home that entertains with ease. Live, work, and play in an environment that surrounds you in luxurious comfort. Make this your home today.
Home Details
Home Type
- Single Family
Est. Annual Taxes
- $6,682
Year Built
- Built in 2024 | New Construction
Lot Details
- 0.33 Acre Lot
- Open Space
- Cul-De-Sac
- Partially Fenced Property
- Wood Fence
- Level Lot
- Sprinkler System
HOA Fees
- $331 Monthly HOA Fees
Parking
- 3 Car Attached Garage
- Garage Door Opener
Property Views
- Water
- Mountain
Home Design
- Contemporary Architecture
- Wood Frame Construction
- Composition Roof
- Metal Roof
- Stucco
Interior Spaces
- 5,454 Sq Ft Home
- 1.5-Story Property
- Open Floorplan
- Wet Bar
- Bar Fridge
- Cathedral Ceiling
- Ceiling Fan
- Gas Fireplace
- Double Pane Windows
- Window Treatments
- Great Room with Fireplace
- Dining Room
- Home Office
- Basement Fills Entire Space Under The House
- Radon Detector
Kitchen
- Eat-In Kitchen
- Double Self-Cleaning Oven
- Gas Oven or Range
- Microwave
- Dishwasher
- Kitchen Island
- Disposal
Flooring
- Wood
- Carpet
Bedrooms and Bathrooms
- 5 Bedrooms
- Main Floor Bedroom
- Double Master Bedroom
- Walk-In Closet
- Primary bathroom on main floor
- Bathtub and Shower Combination in Primary Bathroom
Laundry
- Laundry on main level
- Washer and Dryer Hookup
Outdoor Features
- Spa
- Patio
- Exterior Lighting
- Outdoor Gas Grill
Schools
- Timnath Elementary School
- Timnath Middle-High School
Utilities
- Humidity Control
- Forced Air Zoned Heating and Cooling System
- High Speed Internet
- Satellite Dish
- Cable TV Available
Additional Features
- Energy-Efficient HVAC
- Property is near a golf course
Listing and Financial Details
- Assessor Parcel Number R1678692
Community Details
Overview
- Association fees include common amenities, management
- Harmony Club Subdivision
Amenities
- Clubhouse
- Recreation Room
Recreation
- Tennis Courts
- Community Playground
- Fitness Center
- Community Pool
- Park
- Hiking Trails
Map
Home Values in the Area
Average Home Value in this Area
Tax History
| Year | Tax Paid | Tax Assessment Tax Assessment Total Assessment is a certain percentage of the fair market value that is determined by local assessors to be the total taxable value of land and additions on the property. | Land | Improvement |
|---|---|---|---|---|
| 2025 | $6,882 | $39,765 | $21,541 | $18,224 |
| 2024 | $6,882 | $68,104 | $68,104 | -- |
| 2022 | $320 | $3,071 | $3,071 | -- |
Property History
| Date | Event | Price | Change | Sq Ft Price |
|---|---|---|---|---|
| 04/03/2025 04/03/25 | Price Changed | $2,495,000 | -3.9% | $457 / Sq Ft |
| 02/10/2025 02/10/25 | For Sale | $2,595,000 | -- | $476 / Sq Ft |
Mortgage History
| Date | Status | Loan Amount | Loan Type |
|---|---|---|---|
| Closed | $1,125,000 | Credit Line Revolving |
Similar Homes in the area
Source: IRES MLS
MLS Number: 1026181
APN: 87361-21-183
- 3711 Tall Grass Ct
- 3795 Tall Grass Ct
- 6974 Ridgeline Dr
- 6973 Alister Ln
- 6909 Alister Ln
- 3865 Valley Crest Dr
- 6038 Carmon Dr
- 6774 Grand Park Dr
- 5664 Osbourne Dr
- 5481 Carmon Dr
- 6701 Clovis Ct
- 6018 Clarence Dr
- 5287 Clarence Dr
- 5314 Osbourne Dr
- 5231 Osbourne Dr
- 6040 Maidenhead Dr
- 5928 Maidenhead Dr
- 5532 Maidenhead Dr
- 4198 Prestwich Ct
- 5288 Chantry Dr
