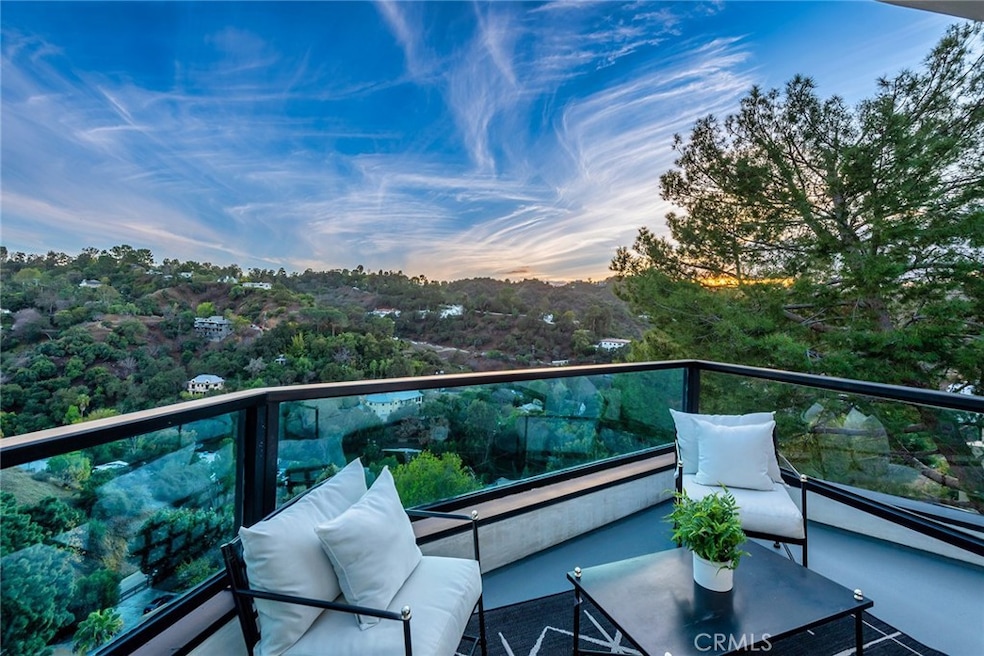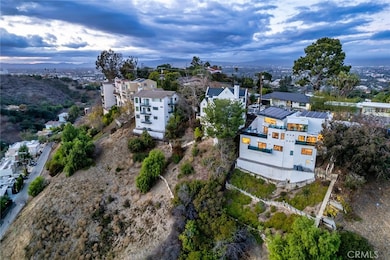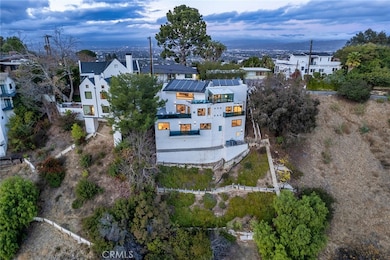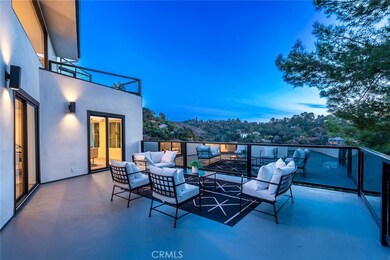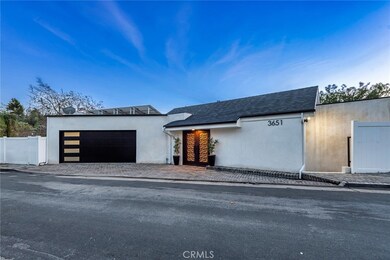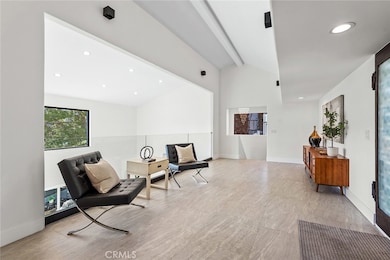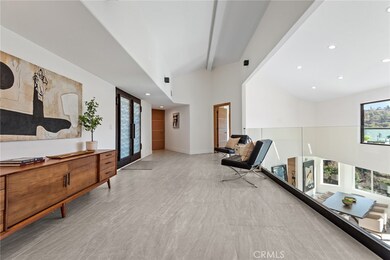
3651 Alta Mesa Dr Studio City, CA 91604
Studio City NeighborhoodEstimated payment $17,038/month
Highlights
- Home Theater
- Primary Bedroom Suite
- Updated Kitchen
- Ulysses S. Grant Senior High School Rated A-
- View of Trees or Woods
- Open Floorplan
About This Home
Nestled at the very top of Alta Mesa Drive in the highly coveted Studio City Hills with the most breathtaking panoramic canyon views from nearly every window, this exquisitely renovated 4 bedroom, 4 bathroom residence is a true masterpiece. Encompassing 5,385 SQFT of light filled living space on an 8,664 SQFT lot, this stunning home was designed for both grand entertaining and everyday luxury as it seamlessly blends sophisticated style with modern functionality. Enter through impressive double doors into a magnificent foyer, where soaring ceilings and expansive windows frame the spectacular vistas beyond, as it leads to a sun-drenched bonus room encased in glass, offering the perfect space for a private office, art studio, gym, or additional primary bedroom. The open concept layout flows effortlessly down a level into the living room and formal dining area, an inviting family room with a fireplace, and a showstopping gourmet chef’s kitchen. Featuring imported stone finishes, top of the line stainless steel appliances, a spacious island, and multiple serving areas, the kitchen seamlessly combines practicality with refined elegance. Retreat another level down to the expansive primary suite, where a spa-inspired bathroom awaits, complete with a freestanding soaking tub, an oversized shower, and a spacious walk-in closet. There are also 2 additional bedrooms right down the hall and a convenient laundry room. Multiple balconies on different levels extend the living space outdoors, creating an idyllic setting for al fresco dining or simply soaking in the twinkling evening lights across the canyon. For entertainment enthusiasts, a dedicated movie theater space is tucked away on the very bottom level for the ultimate cinematic experience. A separate office/bonus room across the hall with a private entrance provides flexibility for remote work or additional usable space. Notable highlights include a direct access 2 car garage, dual HVAC systems, copper plumbing, updated electrical, dazzling LED lighting, and abundant storage throughout. Offering unparalleled privacy with effortless access to both the Valley and the Westside, shopping & dining on trendy Ventura Blvd. and The Shops at Sportsmen’s Lodge, and just minutes from nearby parks and hiking trails, this extraordinary residence is a rare opportunity to own a one of a kind home in a premier location. Experience the pinnacle of refined hillside living.
Home Details
Home Type
- Single Family
Est. Annual Taxes
- $30,980
Year Built
- Built in 1991 | Remodeled
Lot Details
- 8,667 Sq Ft Lot
- Back Yard
- Property is zoned LAR1
Parking
- 2 Car Direct Access Garage
- Parking Available
Property Views
- Woods
- Canyon
- Hills
Home Design
- Turnkey
Interior Spaces
- 5,385 Sq Ft Home
- 3-Story Property
- Open Floorplan
- Built-In Features
- Two Story Ceilings
- Recessed Lighting
- Double Pane Windows
- Double Door Entry
- Sliding Doors
- Family Room with Fireplace
- Family Room Off Kitchen
- Living Room
- Dining Room
- Home Theater
- Home Office
- Bonus Room
- Storage
- Laundry Room
- Fire and Smoke Detector
Kitchen
- Updated Kitchen
- Breakfast Area or Nook
- Open to Family Room
- Breakfast Bar
- Convection Oven
- Gas Range
- Dishwasher
- Kitchen Island
- Stone Countertops
- Pots and Pans Drawers
- Self-Closing Drawers
Flooring
- Wood
- Tile
Bedrooms and Bathrooms
- 4 Bedrooms | 1 Main Level Bedroom
- Primary Bedroom Suite
- Converted Bedroom
- Walk-In Closet
- Remodeled Bathroom
- Makeup or Vanity Space
- Dual Vanity Sinks in Primary Bathroom
- Private Water Closet
- Soaking Tub
Outdoor Features
- Living Room Balcony
- Deck
- Patio
Utilities
- Central Heating and Cooling System
- Standard Electricity
- Septic Type Unknown
Listing and Financial Details
- Tax Lot 96
- Tax Tract Number 6293
- Assessor Parcel Number 2384021048
- Seller Considering Concessions
Community Details
Overview
- No Home Owners Association
Recreation
- Hiking Trails
Map
Home Values in the Area
Average Home Value in this Area
Tax History
| Year | Tax Paid | Tax Assessment Tax Assessment Total Assessment is a certain percentage of the fair market value that is determined by local assessors to be the total taxable value of land and additions on the property. | Land | Improvement |
|---|---|---|---|---|
| 2024 | $30,980 | $2,522,970 | $1,482,570 | $1,040,400 |
| 2023 | $8,661 | $669,791 | $473,764 | $196,027 |
| 2022 | $8,297 | $656,659 | $464,475 | $192,184 |
| 2021 | $8,168 | $643,784 | $455,368 | $188,416 |
| 2019 | $7,863 | $624,691 | $441,862 | $182,829 |
| 2018 | $7,759 | $612,444 | $433,199 | $179,245 |
| 2016 | $7,330 | $588,664 | $416,378 | $172,286 |
| 2015 | $7,226 | $579,823 | $410,124 | $169,699 |
| 2014 | $7,253 | $568,466 | $402,091 | $166,375 |
Property History
| Date | Event | Price | Change | Sq Ft Price |
|---|---|---|---|---|
| 03/24/2025 03/24/25 | Price Changed | $2,595,000 | -3.7% | $482 / Sq Ft |
| 02/12/2025 02/12/25 | For Sale | $2,695,000 | +11.1% | $500 / Sq Ft |
| 05/26/2022 05/26/22 | Sold | $2,425,000 | -3.0% | $450 / Sq Ft |
| 04/01/2022 04/01/22 | Pending | -- | -- | -- |
| 03/24/2022 03/24/22 | For Sale | $2,499,999 | -- | $464 / Sq Ft |
Deed History
| Date | Type | Sale Price | Title Company |
|---|---|---|---|
| Trustee Deed | $2,584,000 | -- | |
| Interfamily Deed Transfer | -- | -- | |
| Interfamily Deed Transfer | -- | First American Title Company | |
| Corporate Deed | $410,000 | First American Title Company |
Similar Homes in the area
Source: California Regional Multiple Listing Service (CRMLS)
MLS Number: SR25031780
APN: 2384-021-048
- 3651 Alta Mesa Dr
- 3633 3643 Alta Mesa Dr
- 3701 Avenida Del Sol
- 3670 Avenida Del Sol
- 3720 Alta Mesa Dr
- 3741 Avenida Del Sol
- 3911 Oeste Ave
- 3619 Goodland Dr
- 3250 Coldwater Canyon Ave
- 3623 Goodland Ave
- 3760 Goodland Ave
- 3600 Coldwater
- 3819 Sunswept Dr
- 3351 Coldwater Canyon Ave
- 0 Potosi Ave Unit 24-457287
- 3160 Coldwater Canyon Ave
- 3908 Fairway Ave
- 4173 Vanetta Dr
- 12917 Galewood St
- 4148 Sunswept Dr
