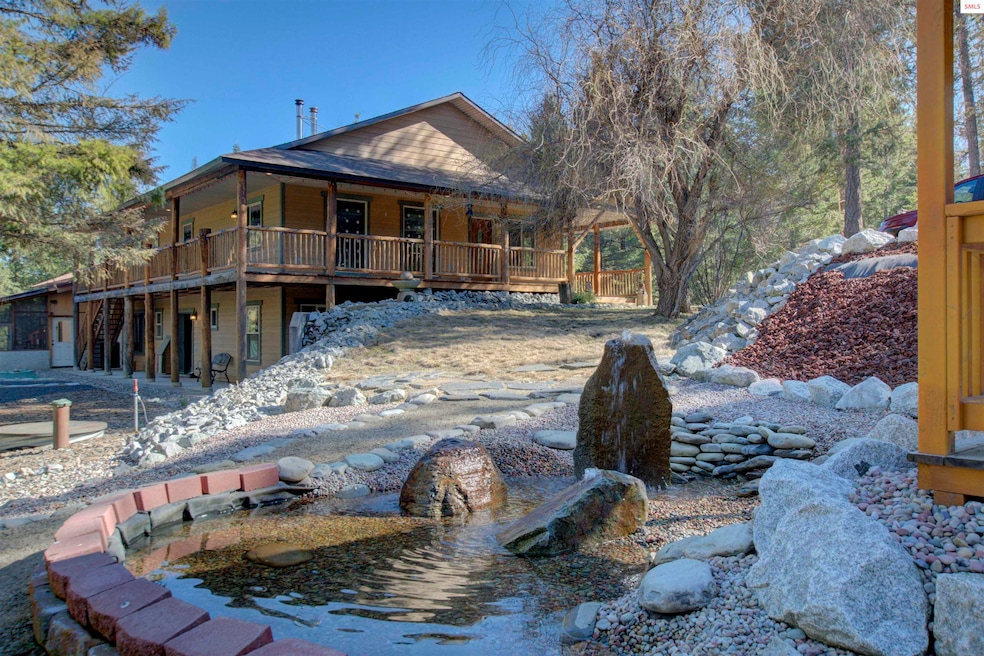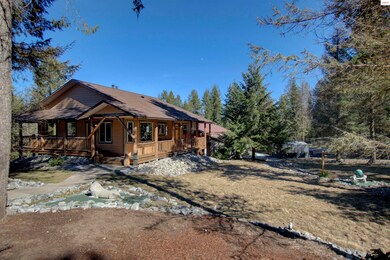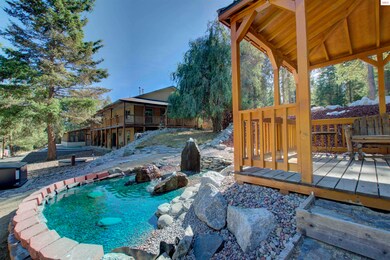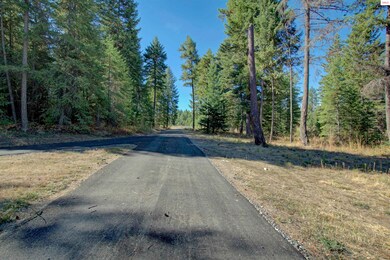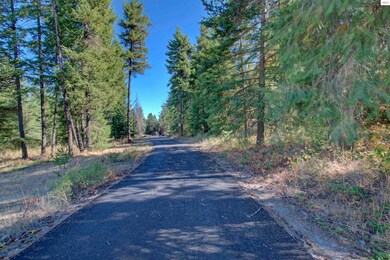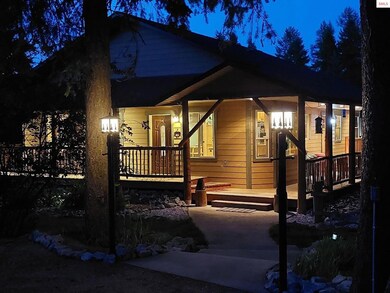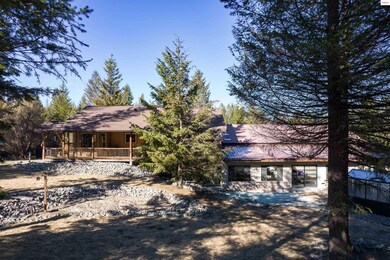
36515 Highway 41 Oldtown, ID 83822
Highlights
- Guest House
- Greenhouse
- Primary Bedroom Suite
- Barn
- RV or Boat Parking
- Mature Trees
About This Home
As of January 2025On 10 tranquil acres, this unique custom-built 4,148 SF home is appx. 30 minutes from Sandpoint and Hayden. Large portion of driveway newly paved. Easy access to Lake Pend Oreille, Hayden Lake, Spirit Lake, and Priest River. Custom craftsmanship throughout: Radiant ceramic tile flooring, knotty alder cabinets, tailored lighting, and tasteful log accents. Main floor has a spacious primary suite with laundry, office, and 1/2 bath. Lower level includes living space with entertainment-bar area/2nd kitchen, 2 Bedrooms, 2 Baths, large Mother-in-law suite with laundry, and attached 30 ft x 30 ft garage/shop. Not a standard cookie cutter home. Relax in the enclosed spa and garden/pet patio areas surrounded by lush/decorative land-rockscaping. Outdoors, explore charming cabin/studio, greenhouse, barn, chicken coop, and garden shed. Designed very pet and wildlife friendly. Whole-house generator, radon mitigation, and water filtration systems provide ultimate peace of mind. See feature list.
Home Details
Home Type
- Single Family
Est. Annual Taxes
- $2,784
Year Built
- Built in 2005
Lot Details
- 10 Acre Lot
- Level Lot
- Mature Trees
- Wooded Lot
Home Design
- Concrete Foundation
- Frame Construction
Interior Spaces
- 1-Story Property
- Vaulted Ceiling
- Ceiling Fan
- Wood Burning Fireplace
- Free Standing Fireplace
- Raised Hearth
- Fireplace With Glass Doors
- Double Pane Windows
- Vinyl Clad Windows
- Insulated Windows
- Family Room
- Living Room
- Dining Room
- Library
- Bonus Room
- First Floor Utility Room
- Storage Room
- Utility Room
- Mountain Views
Kitchen
- Double Oven
- Cooktop
- Built-In Microwave
- Dishwasher
- Disposal
Bedrooms and Bathrooms
- 3 Bedrooms
- Primary Bedroom Suite
- Walk-In Closet
- Bathroom on Main Level
- 3.5 Bathrooms
Laundry
- Laundry Room
- Laundry on main level
Finished Basement
- Basement Fills Entire Space Under The House
- Natural lighting in basement
Parking
- 3 Car Attached Garage
- Enclosed Parking
- Heated Garage
- Insulated Garage
- Workbench in Garage
- Garage Door Opener
- Open Parking
- Off-Street Parking
- RV or Boat Parking
Outdoor Features
- Covered Deck
- Covered patio or porch
- Greenhouse
- Gazebo
- Storage Shed
Schools
- Priest River Elementary And Middle School
- Priest River High School
Utilities
- Central Air
- Heating System Uses Wood
- Radiant Heating System
- Heating System Uses Propane
- Electricity To Lot Line
- Gas Available
- Water Filtration System
- Well
- Septic System
Additional Features
- Guest House
- Barn
Community Details
- No Home Owners Association
Listing and Financial Details
- Assessor Parcel Number RP56N05W316150A
Map
Home Values in the Area
Average Home Value in this Area
Property History
| Date | Event | Price | Change | Sq Ft Price |
|---|---|---|---|---|
| 01/03/2025 01/03/25 | Sold | -- | -- | -- |
| 12/04/2024 12/04/24 | Pending | -- | -- | -- |
| 12/01/2024 12/01/24 | For Sale | $999,500 | +186.0% | $377 / Sq Ft |
| 08/03/2015 08/03/15 | Sold | -- | -- | -- |
| 06/21/2015 06/21/15 | Pending | -- | -- | -- |
| 04/17/2015 04/17/15 | For Sale | $349,500 | -- | $104 / Sq Ft |
Tax History
| Year | Tax Paid | Tax Assessment Tax Assessment Total Assessment is a certain percentage of the fair market value that is determined by local assessors to be the total taxable value of land and additions on the property. | Land | Improvement |
|---|---|---|---|---|
| 2024 | $2,784 | $973,626 | $267,820 | $705,806 |
| 2023 | $2,244 | $987,786 | $247,017 | $740,769 |
| 2022 | $3,394 | $902,353 | $161,584 | $740,769 |
| 2021 | $3,796 | $730,635 | $112,055 | $618,580 |
| 2020 | $2,085 | $404,313 | $81,314 | $322,999 |
| 2019 | $1,526 | $358,746 | $81,314 | $277,432 |
| 2018 | $1,604 | $280,246 | $61,796 | $218,450 |
| 2017 | $1,604 | $280,246 | $0 | $0 |
| 2016 | $1,622 | $280,246 | $0 | $0 |
| 2015 | $1,712 | $285,906 | $0 | $0 |
| 2014 | $1,873 | $295,915 | $0 | $0 |
Mortgage History
| Date | Status | Loan Amount | Loan Type |
|---|---|---|---|
| Open | $600,000 | New Conventional | |
| Closed | $600,000 | New Conventional | |
| Previous Owner | $210,000 | Credit Line Revolving | |
| Previous Owner | $123,750 | Credit Line Revolving | |
| Previous Owner | $325,892 | Stand Alone Refi Refinance Of Original Loan | |
| Previous Owner | $340,000 | VA | |
| Previous Owner | $170,000 | New Conventional |
Deed History
| Date | Type | Sale Price | Title Company |
|---|---|---|---|
| Warranty Deed | -- | Flying S Title And Escrow | |
| Warranty Deed | -- | Flying S Title And Escrow | |
| Warranty Deed | -- | First American Title | |
| Warranty Deed | -- | Sandpointtitleinsurance |
Similar Homes in Oldtown, ID
Source: Selkirk Association of REALTORS®
MLS Number: 20242765
APN: RP56N-05W-316150A
- 22 Rena Rd
- Lot 2 Carbonate Ln
- 99 James Way Rd
- 99 James Way
- Lot 4 Carbonate Ln
- Lot 3 Carbonate Ln
- 137 Bates Ln
- 382 Solar Rd
- 517 Solar Rd
- 101 Pines Rd
- Lt 13 Blk1 E Valley St
- Lot 10-11 Prospect Blvd
- Lot 9 Prospect Blvd
- Lot 21 Prospect Blvd
- Lot 20 Prospect Blvd
- Lot 19 Prospect Blvd
- Lot 18 Prospect Blvd
- Lot 17 Prospect Blvd
- Lot 16 Prospect Blvd
- Lot 11 Prospect Blvd
