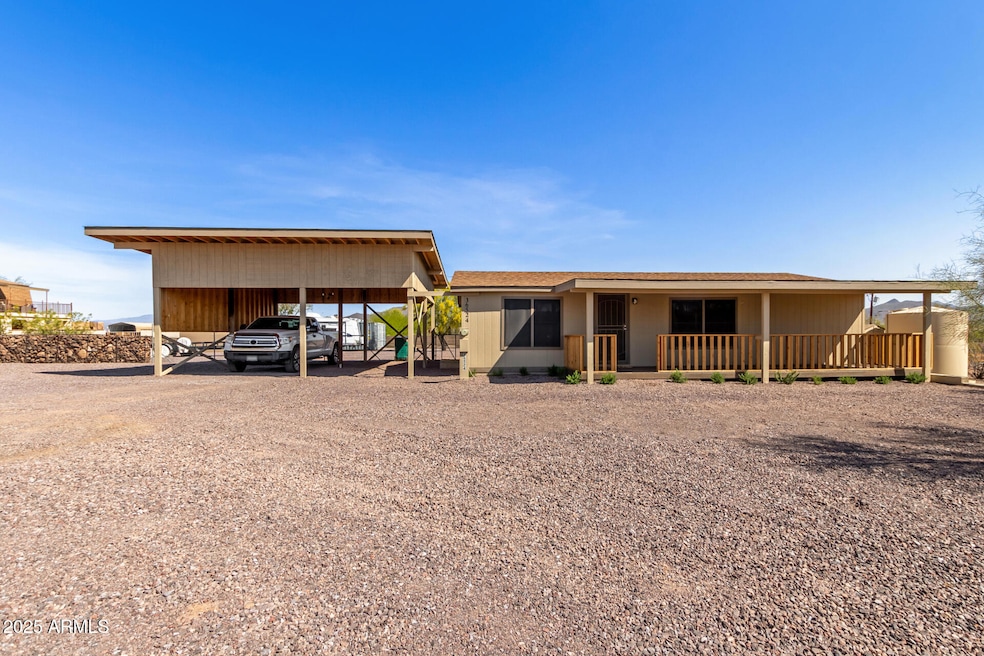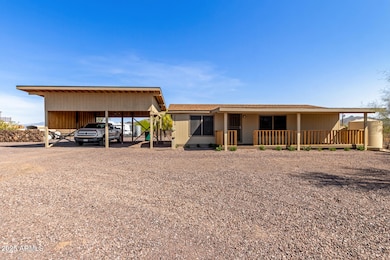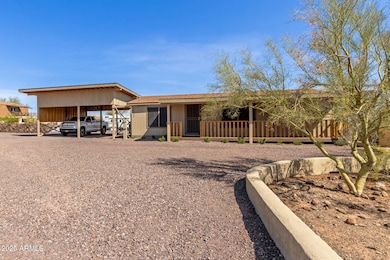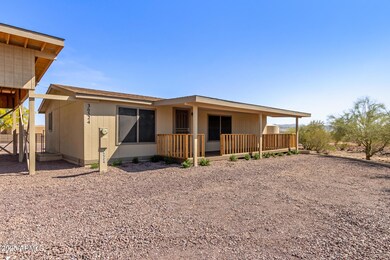
36524 N 17th Ave Phoenix, AZ 85086
North Gateway NeighborhoodEstimated payment $3,354/month
Highlights
- Horses Allowed On Property
- RV Gated
- 1.1 Acre Lot
- Desert Mountain Middle School Rated A-
- Gated Parking
- Mountain View
About This Home
Absolutely adorable & comfortable manufactured home permanently affixed to a block foundation. Nicely laid out & functional floor plan. Home has been completely remodeled & updated w/newer A/C & roof. Tastefully done to accommodate a family wanting to be free of HOA's & have animals, horses, chickens, goats or whatever their hearts desire! No HOA to worry about so they can have their equipment, tools, trailers, RV's & toys w/lots of room to park them on the 1.1-acre lot! Enjoy the luxury of NO HOA fees, no water or sewer bill and lower taxes! Brand new raised & covered patios to enjoy the beautiful mountain & city views from. The city light view at night is spectacular. Cars are out of the sun under the new shaded parking area. All of this nestled in the exceptional area of Desert Hills!
Property Details
Home Type
- Mobile/Manufactured
Est. Annual Taxes
- $1,137
Year Built
- Built in 2002
Lot Details
- 1.1 Acre Lot
- Private Streets
- Desert faces the front and back of the property
- Wood Fence
- Block Wall Fence
- Chain Link Fence
- Sprinklers on Timer
Home Design
- Roof Updated in 2021
- Wood Frame Construction
- Composition Roof
- Block Exterior
Interior Spaces
- 1,121 Sq Ft Home
- 1-Story Property
- Vaulted Ceiling
- Ceiling Fan
- Skylights
- Mountain Views
Kitchen
- Kitchen Updated in 2025
- Eat-In Kitchen
- Built-In Microwave
Flooring
- Floors Updated in 2025
- Laminate Flooring
Bedrooms and Bathrooms
- 3 Bedrooms
- Bathroom Updated in 2025
- Primary Bathroom is a Full Bathroom
- 2 Bathrooms
- Dual Vanity Sinks in Primary Bathroom
Parking
- 2 Carport Spaces
- Gated Parking
- RV Gated
Schools
- Diamond Canyon Elementary School
- Anthem Middle School
- Boulder Creek High School
Horse Facilities and Amenities
- Horses Allowed On Property
Utilities
- Cooling System Updated in 2021
- Cooling Available
- Heating Available
- Plumbing System Updated in 2025
- Wiring Updated in 2021
- Shared Well
- Septic Tank
Community Details
- No Home Owners Association
- Association fees include no fees
- Built by Clayton Homes
- Desert Hills Subdivision
Listing and Financial Details
- Tax Lot 211-51-005G
- Assessor Parcel Number 211-51-005-G
Map
Home Values in the Area
Average Home Value in this Area
Property History
| Date | Event | Price | Change | Sq Ft Price |
|---|---|---|---|---|
| 04/11/2025 04/11/25 | For Sale | $584,000 | -- | $521 / Sq Ft |
Similar Homes in the area
Source: Arizona Regional Multiple Listing Service (ARMLS)
MLS Number: 6850104
- 36822 N 17th Ave
- 36223 N 17th Ave
- 1525 W Maddock Rd
- 1829 W Cloud Rd
- 27XX W Maddock Rd
- 36115 N 15th Ave
- 37213 N 17th Ave
- 1430 W Maddock Rd
- 1801 W Sentinel Rock Rd Unit 1
- 36117 N 10th Ave
- 1819 W Joy Ranch Rd
- 38718 N 24th Ave
- 38000 N 15th Ave
- 1737 W Tamar Rd
- 38024 N 15th Ave
- 38234 N 15th Ave
- 38301 N 15th Ave
- 38147 N 11th Ave
- 1730 W Adamanda Ct
- 404 W Galvin St






