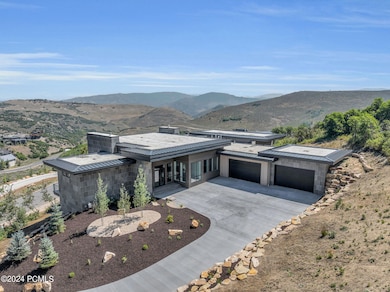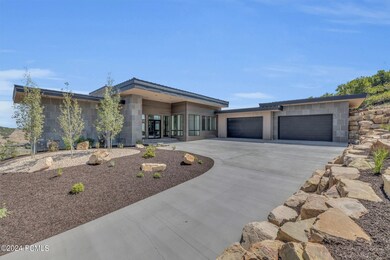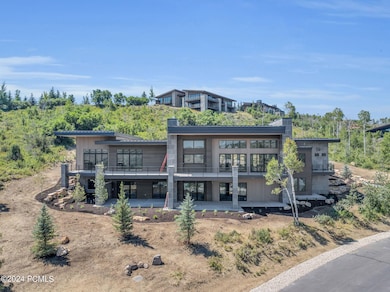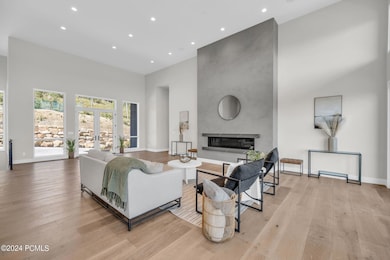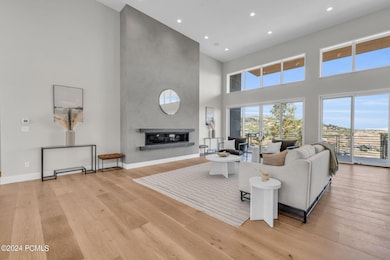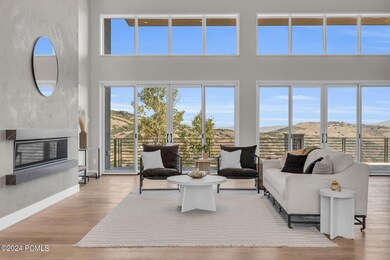
3654 Aspen Camp Loop Park City, UT 84098
Promontory NeighborhoodEstimated payment $33,525/month
Highlights
- Ski Mountain Lounge
- Steam Room
- Building Security System
- North Summit Middle School Rated A-
- Fitness Center
- Home Theater
About This Home
Uinta Mt views from this new construction contemporary home situated in the Aspen Camp Sub-division of Promontory. The gourmet kitchen features a Sub-Zero Column fridge, freezer, Wolf 60in gas range, 2 dishwashers, steam oven, warming drawer, built-in coffee station & an additional pantry fridge. An abundance of main level living highlighted with 2 suites, an office, laundry, mudroom, a large great-room & an additional bar & lounge that includes 2 wine towers, ice machine & a dishwasher drawer. Plenty of room for toys in the oversized 4 car garage while the covered decks take advantage of the outdoor setting. The lower level features a wine room, game area, open concept theater, gym & four additional bedrooms. This LandMarks West constructed home with interiors by Intrigue Design is a must see.
Open House Schedule
-
Saturday, April 26, 202512:00 to 4:00 pm4/26/2025 12:00:00 PM +00:004/26/2025 4:00:00 PM +00:00Add to Calendar
-
Sunday, April 27, 202512:00 to 4:00 pm4/27/2025 12:00:00 PM +00:004/27/2025 4:00:00 PM +00:00Add to Calendar
Home Details
Home Type
- Single Family
Est. Annual Taxes
- $5,680
Year Built
- Built in 2023
Lot Details
- 1.14 Acre Lot
- Property fronts a private road
- Landscaped
- Natural State Vegetation
- Sloped Lot
HOA Fees
- $400 Monthly HOA Fees
Parking
- 4 Car Garage
- Garage Drain
- Garage Door Opener
Home Design
- Contemporary Architecture
- Slab Foundation
- Wood Frame Construction
- Tile Roof
- Metal Roof
- Wood Siding
- Stone Siding
- Concrete Perimeter Foundation
- Stone
Interior Spaces
- 9,172 Sq Ft Home
- Multi-Level Property
- Wet Bar
- Wired For Sound
- Wired For Data
- Vaulted Ceiling
- 4 Fireplaces
- Gas Fireplace
- Great Room
- Family Room
- Formal Dining Room
- Home Theater
- Home Office
- Storage
- Steam Room
- Mountain Views
Kitchen
- Eat-In Kitchen
- Breakfast Bar
- Double Oven
- Gas Range
- Microwave
- Freezer
- Dishwasher
- Disposal
Flooring
- Wood
- Carpet
- Tile
Bedrooms and Bathrooms
- 6 Bedrooms | 2 Main Level Bedrooms
- Primary Bedroom on Main
- Walk-In Closet
- Double Vanity
Laundry
- Laundry Room
- Stacked Washer and Dryer
Home Security
- Home Security System
- Fire and Smoke Detector
- Fire Sprinkler System
Outdoor Features
- Deck
- Patio
Utilities
- Forced Air Zoned Heating and Cooling System
- Heating System Uses Natural Gas
- Heating System Uses Steam
- Natural Gas Connected
- Gas Water Heater
- Water Softener is Owned
- High Speed Internet
- Multiple Phone Lines
- Phone Available
Additional Features
- Sprinkler System
- Riding Trail
Listing and Financial Details
- Assessor Parcel Number Ac-59
Community Details
Overview
- Association fees include com area taxes, management fees, reserve/contingency fund, security, shuttle service, snow removal
- Private Membership Available
- Association Phone (435) 333-4026
- Aspen Camp Subdivision
Amenities
- Steam Room
- Shuttle
- Clubhouse
- Elevator
- Community Storage Space
Recreation
- Tennis Courts
- Pickleball Courts
- Fitness Center
- Community Pool
- Community Spa
- Horse Trails
- Trails
- Ski Mountain Lounge
- Ski Shuttle
Security
- Building Security System
Map
Home Values in the Area
Average Home Value in this Area
Tax History
| Year | Tax Paid | Tax Assessment Tax Assessment Total Assessment is a certain percentage of the fair market value that is determined by local assessors to be the total taxable value of land and additions on the property. | Land | Improvement |
|---|---|---|---|---|
| 2023 | $5,680 | $1,075,280 | $675,280 | $400,000 |
| 2022 | $4,227 | $675,280 | $675,280 | $0 |
| 2021 | $3,085 | $400,280 | $400,280 | $0 |
| 2020 | $3,298 | $400,280 | $400,280 | $0 |
| 2019 | $1,618 | $175,280 | $175,280 | $0 |
| 2018 | $1,618 | $175,280 | $175,280 | $0 |
| 2017 | $1,431 | $160,280 | $160,280 | $0 |
| 2016 | $2,393 | $250,280 | $250,280 | $0 |
| 2015 | $1,408 | $140,280 | $0 | $0 |
| 2013 | $1,113 | $105,280 | $0 | $0 |
Property History
| Date | Event | Price | Change | Sq Ft Price |
|---|---|---|---|---|
| 02/13/2025 02/13/25 | Price Changed | $5,850,000 | -2.4% | $638 / Sq Ft |
| 05/15/2024 05/15/24 | For Sale | $5,995,000 | +822.3% | $654 / Sq Ft |
| 06/14/2021 06/14/21 | Sold | -- | -- | -- |
| 05/28/2021 05/28/21 | Pending | -- | -- | -- |
| 05/28/2021 05/28/21 | For Sale | $650,000 | -- | $71 / Sq Ft |
Deed History
| Date | Type | Sale Price | Title Company |
|---|---|---|---|
| Warranty Deed | -- | Real Advantage Title Insurance | |
| Special Warranty Deed | -- | Summit Escrow & Title |
Mortgage History
| Date | Status | Loan Amount | Loan Type |
|---|---|---|---|
| Open | $3,790,000 | Construction | |
| Previous Owner | $3,280,833 | Construction |
Similar Homes in Park City, UT
Source: Park City Board of REALTORS®
MLS Number: 12401788
APN: AC-59
- 4085 Aspen Camp Loop Unit 74
- 7702 N Fire Ring Glade
- 4151 Aspen Camp Loop Unit 76
- 7657 N Promontory Ranch Rd
- 7488 Golden Bear Loop W
- 7488 Golden Bear Loop W Unit 88
- 7429 Golden Bear Loop W
- 7429 Golden Bear Loop W Unit 91
- 7400 Bugle Trail
- 3526 E Westview Trail
- 7272 Golden Bear Loop W
- 3527 Westview Trail
- 7165 Painted Valley Pass
- 7165 Painted Valley Pass Unit 54
- 7298 Bugle Trail
- 7298 Bugle Trail Unit 16
- 3258 Range Ct
- 3304 Blue Sage Trail
- 3735 Galts Gulch Unit 10
- 3735 Galts Gulch

