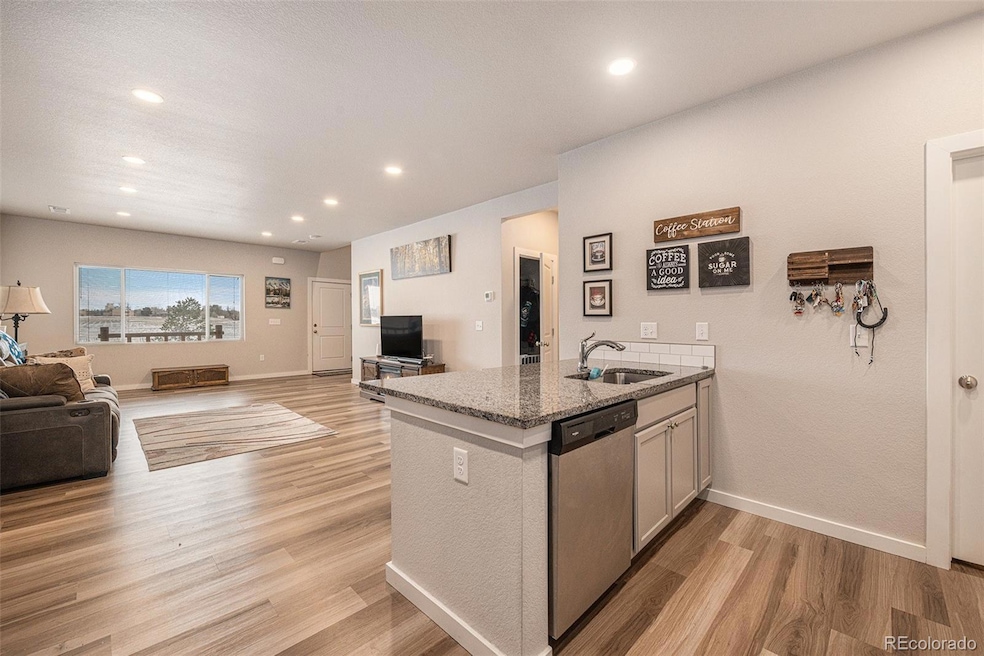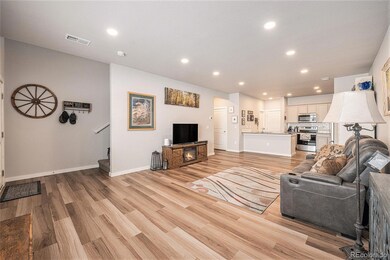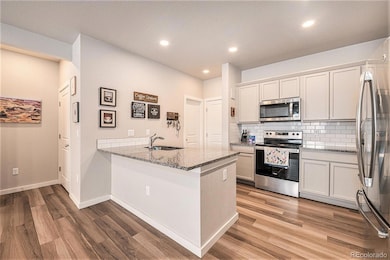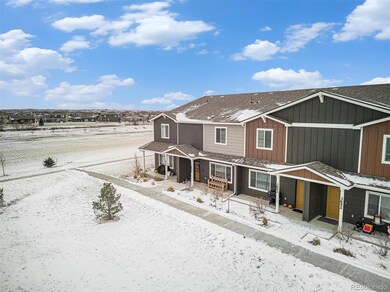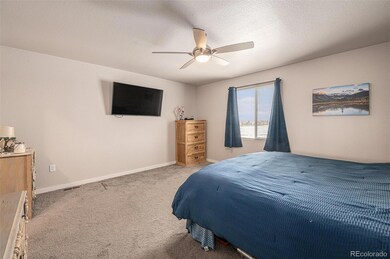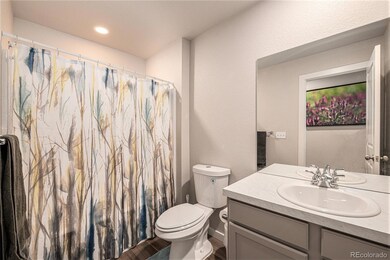
3654 Ronald Reagan Ave Wellington, CO 80549
Highlights
- No Units Above
- Located in a master-planned community
- Open Floorplan
- Rice Elementary School Rated A-
- Primary Bedroom Suite
- Mountain View
About This Home
As of March 2025Welcome home to this inviting townhouse, where peaceful surroundings and modern comforts blend seamlessly. Step outside to enjoy serene views of open space and a greenway, perfect for morning walks, evening strolls, or simply unwinding in nature. Inside, the open-concept design creates a natural flow between the living, dining, and kitchen areas—ideal for gatherings, casual meals, or quiet nights in. A large great room window and high ceilings bathe the space in natural light, enhancing the home’s warm and airy feel. Designed for both style and function, the kitchen features granite countertops, stainless steel appliances, a spacious walk-in pantry, and an eat-in layout perfect for casual dining or morning coffee. Offering one of the largest floor plans in the community, this home includes three spacious bedrooms and three bathrooms, ensuring plenty of room to live, work, and relax. The primary suite is a peaceful retreat, complete with an ensuite bath, a generous walk-in closet, and thoughtful separation from the additional bedrooms for added privacy. A conveniently located laundry room on the same level as the bedrooms adds ease to your daily routine. Enjoy the benefits of high ceilings, energy-efficient LED lighting, and quality 2x6 construction for added comfort and efficiency. The HOA maintains the grounds and exterior, giving you more time to enjoy the nearby community pool, serene green spaces, and all the conveniences this location has to offer. A two-car garage provides ample space for parking and storage. With its perfect balance of space, natural light, and low-maintenance living, this townhouse is ready to welcome you home. Schedule your private tour today!
Last Agent to Sell the Property
Keller Williams Realty Northern Colorado Brokerage Email: Colorado-Contracts@empowerhome.com,970-825-0012

Townhouse Details
Home Type
- Townhome
Est. Annual Taxes
- $2,440
Year Built
- Built in 2021 | Remodeled
Lot Details
- No Units Above
- No Units Located Below
- Two or More Common Walls
- Landscaped
- Meadow
HOA Fees
- $240 Monthly HOA Fees
Parking
- 2 Car Attached Garage
- Driveway
Home Design
- Slab Foundation
- Frame Construction
- Composition Roof
Interior Spaces
- 1,900 Sq Ft Home
- 2-Story Property
- Open Floorplan
- High Ceiling
- Ceiling Fan
- Window Treatments
- Great Room
- Dining Room
- Mountain Views
- Laundry Room
Kitchen
- Eat-In Kitchen
- Oven
- Microwave
- Dishwasher
- Kitchen Island
- Granite Countertops
- Disposal
Flooring
- Carpet
- Laminate
Bedrooms and Bathrooms
- 3 Bedrooms
- Primary Bedroom Suite
- Walk-In Closet
Home Security
Location
- Ground Level
Schools
- Rice Elementary School
- Wellington Middle School
- Wellington High School
Utilities
- Forced Air Heating and Cooling System
- Heating System Uses Natural Gas
Listing and Financial Details
- Exclusions: Seller's Personal Property, Washer and Dryer
- Assessor Parcel Number R1666870
Community Details
Overview
- Association fees include ground maintenance, maintenance structure, snow removal, trash
- Harvest Village Townhomes Association, Phone Number (303) 482-2213
- Harvest Village Subdivision
- Located in a master-planned community
- Foothills
- Property is near a preserve or public land
Recreation
- Community Pool
- Park
- Trails
Pet Policy
- Dogs and Cats Allowed
Security
- Carbon Monoxide Detectors
Map
Home Values in the Area
Average Home Value in this Area
Property History
| Date | Event | Price | Change | Sq Ft Price |
|---|---|---|---|---|
| 03/14/2025 03/14/25 | Sold | $390,000 | -1.3% | $205 / Sq Ft |
| 01/31/2025 01/31/25 | For Sale | $395,000 | -- | $208 / Sq Ft |
Tax History
| Year | Tax Paid | Tax Assessment Tax Assessment Total Assessment is a certain percentage of the fair market value that is determined by local assessors to be the total taxable value of land and additions on the property. | Land | Improvement |
|---|---|---|---|---|
| 2025 | $2,440 | $26,713 | $6,801 | $19,912 |
| 2024 | $2,440 | $26,713 | $6,801 | $19,912 |
| 2022 | $2,553 | $23,269 | $5,004 | $18,265 |
| 2021 | $1,837 | $16,994 | $16,994 | $0 |
| 2020 | $1,529 | $14,036 | $14,036 | $0 |
| 2019 | $82 | $754 | $754 | $0 |
| 2018 | $53 | $493 | $493 | $0 |
Mortgage History
| Date | Status | Loan Amount | Loan Type |
|---|---|---|---|
| Open | $382,274 | New Conventional | |
| Previous Owner | $361,712 | New Conventional | |
| Previous Owner | $293,000 | Future Advance Clause Open End Mortgage |
Deed History
| Date | Type | Sale Price | Title Company |
|---|---|---|---|
| Special Warranty Deed | $390,000 | None Listed On Document | |
| Special Warranty Deed | $368,385 | Heritage Title Co |
Similar Homes in Wellington, CO
Source: REcolorado®
MLS Number: 4531239
APN: 88041-25-033
- 3690 Ronald Reagan Ave
- 3775 Ginkgo St
- 3763 Buckthorn St
- 3813 Ginkgo St
- 3813 Buckthorn St
- 3801 Beech Tree St
- 3948 Hackberry St
- 7061 Sage Meadows Dr
- 3362 Buffalo Grass Ln
- 3892 Sweetgum St
- 3288 Buffalo Grass Ln
- 3903 Mount Oxford St
- 3274 Buffalo Grass Ln
- 3260 Buffalo Grass Ln
- 3946 Beech Tree St
- 3193 Buffalo Grass Ln
- 3218 Buffalo Grass Ln
- 3232 Buffalo Grass Ln
- 7173 Ryegrass Dr
- 7157 Ryegrass Dr
