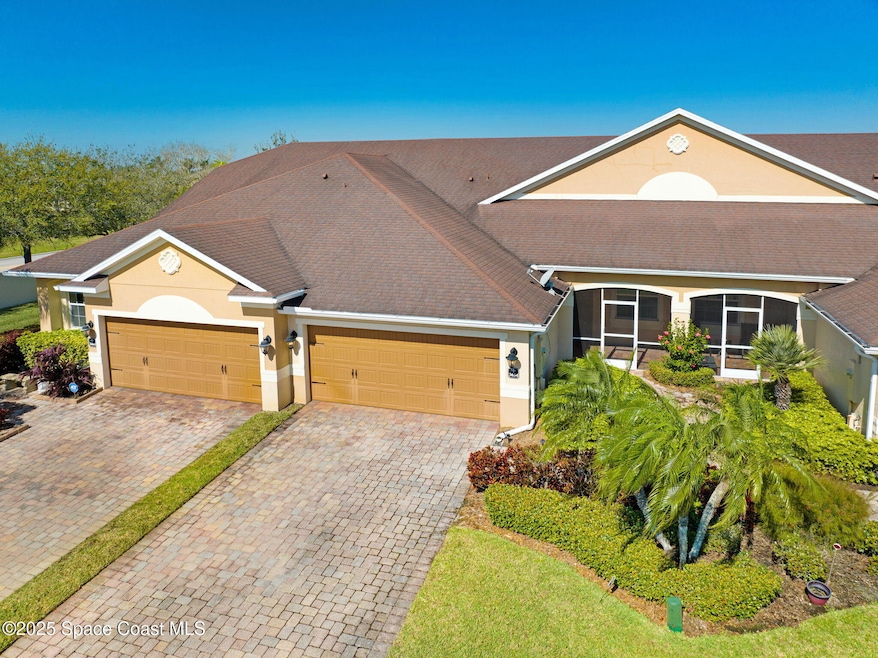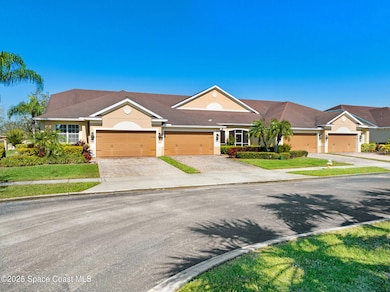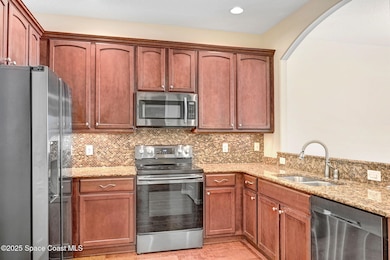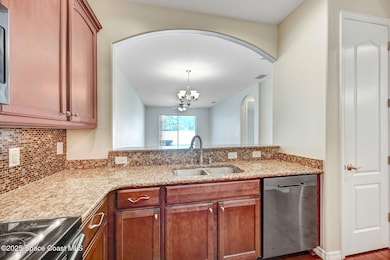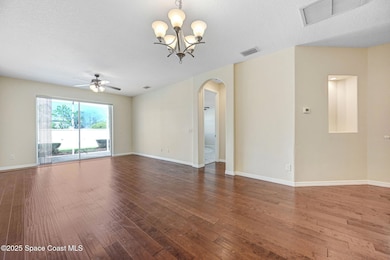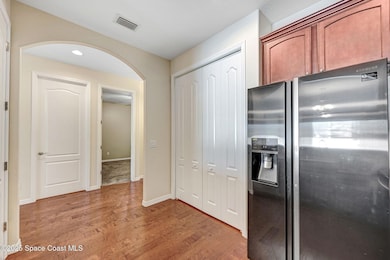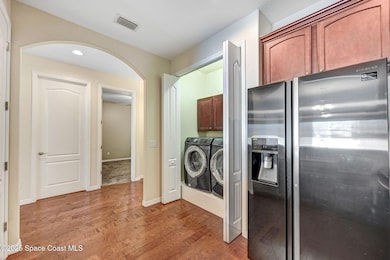
3654 Spencer Ln Melbourne, FL 32940
Villages of South Solerno NeighborhoodEstimated payment $2,767/month
Highlights
- In Ground Spa
- Open Floorplan
- Wood Flooring
- Viera High School Rated A-
- Vaulted Ceiling
- Screened Porch
About This Home
Single Story, ONE LEVEL townhome featuring 3 bedrooms, 2 bathrooms and a 2 car garage with a paver driveway. Home includes a split floor plan with a beautiful kitchen featuring granite countertops, gorgeous cabinets and stainless steel appliances. Washer and Dryer included and located in the kitchen. Stunning wood flooring throughout the main living area with carpeting in the bedrooms. Both bathrooms feature upgraded tiled showers and gorgeous cabinetry and lighting. Front AND back patio areas are screened in, perfect for morning coffee. Community Includes a clubroom, community pool and playground. Enjoy maintenance free living the HOA Includes: Exterior maintenance and painting, lawn care, pest control, roof replacement and building insurance from drywall out. Stoneridge Townhome Community is gated and CENTRALLY located next to Manatee Elementary School and USSSA Space Coast Complex. Close to all major shopping, PUBLIX, The Avenue, I-95, US-1 and beaches.
Townhouse Details
Home Type
- Townhome
Est. Annual Taxes
- $2,773
Year Built
- Built in 2011
Lot Details
- 3,485 Sq Ft Lot
- Cul-De-Sac
- Southeast Facing Home
- Vinyl Fence
- Front and Back Yard Sprinklers
HOA Fees
Parking
- 2 Car Attached Garage
Home Design
- Villa
- Shingle Roof
- Concrete Siding
- Block Exterior
- Stucco
Interior Spaces
- 1,484 Sq Ft Home
- 1-Story Property
- Open Floorplan
- Built-In Features
- Vaulted Ceiling
- Ceiling Fan
- Screened Porch
- Security Gate
Kitchen
- Electric Range
- Microwave
- Ice Maker
- Dishwasher
- Disposal
Flooring
- Wood
- Carpet
- Tile
Bedrooms and Bathrooms
- 3 Bedrooms
- Split Bedroom Floorplan
- Walk-In Closet
- 2 Full Bathrooms
Laundry
- Laundry in unit
- Dryer
- Washer
Schools
- Manatee Elementary School
- Kennedy Middle School
- Viera High School
Additional Features
- In Ground Spa
- Central Heating and Cooling System
Listing and Financial Details
- Assessor Parcel Number 25-36-32-75-0000a.0-0002.00
Community Details
Overview
- Association fees include ground maintenance, maintenance structure
- Stoneridge Subdivision/Keys Property Management Association, Phone Number (321) 784-8011
- Stoneridge Subdivision
Recreation
- Community Spa
Pet Policy
- Pets Allowed
Security
- Hurricane or Storm Shutters
- Fire and Smoke Detector
Map
Home Values in the Area
Average Home Value in this Area
Tax History
| Year | Tax Paid | Tax Assessment Tax Assessment Total Assessment is a certain percentage of the fair market value that is determined by local assessors to be the total taxable value of land and additions on the property. | Land | Improvement |
|---|---|---|---|---|
| 2023 | $2,730 | $217,250 | $0 | $0 |
| 2022 | $2,598 | $210,930 | $0 | $0 |
| 2021 | $2,658 | $204,790 | $0 | $0 |
| 2020 | $2,611 | $201,970 | $48,000 | $153,970 |
| 2019 | $2,619 | $201,840 | $48,000 | $153,840 |
| 2018 | $1,827 | $140,530 | $0 | $0 |
| 2017 | $1,837 | $137,640 | $0 | $0 |
| 2016 | $1,860 | $134,810 | $39,000 | $95,810 |
| 2015 | $1,904 | $133,880 | $31,000 | $102,880 |
| 2014 | $1,907 | $132,820 | $24,000 | $108,820 |
Property History
| Date | Event | Price | Change | Sq Ft Price |
|---|---|---|---|---|
| 03/07/2025 03/07/25 | Price Changed | $378,900 | -4.1% | $255 / Sq Ft |
| 02/27/2025 02/27/25 | For Sale | $395,000 | +63.2% | $266 / Sq Ft |
| 04/30/2018 04/30/18 | Sold | $242,000 | -3.2% | $163 / Sq Ft |
| 03/26/2018 03/26/18 | Pending | -- | -- | -- |
| 03/19/2018 03/19/18 | Price Changed | $249,900 | -2.0% | $168 / Sq Ft |
| 02/26/2018 02/26/18 | Price Changed | $254,900 | -1.9% | $172 / Sq Ft |
| 02/13/2018 02/13/18 | Price Changed | $259,900 | -1.9% | $175 / Sq Ft |
| 02/04/2018 02/04/18 | Price Changed | $264,900 | -1.5% | $179 / Sq Ft |
| 01/28/2018 01/28/18 | Price Changed | $269,000 | -2.2% | $181 / Sq Ft |
| 01/24/2018 01/24/18 | For Sale | $275,000 | -- | $185 / Sq Ft |
Deed History
| Date | Type | Sale Price | Title Company |
|---|---|---|---|
| Warranty Deed | $242,000 | Prestige Title Of Brevard Ll | |
| Warranty Deed | $164,000 | Attorney | |
| Warranty Deed | $173,800 | Attorney |
Mortgage History
| Date | Status | Loan Amount | Loan Type |
|---|---|---|---|
| Previous Owner | $131,200 | No Value Available | |
| Previous Owner | $100,000 | No Value Available |
Similar Homes in the area
Source: Space Coast MLS (Space Coast Association of REALTORS®)
MLS Number: 1038297
APN: 25-36-32-75-0000A.0-0002.00
- 5610 Rusack Dr
- 5738 Tamarac Dr
- 5647 Tamarac Dr
- 5917 Indigo Crossing Dr
- 5824 Trieda Dr
- 5736 Indigo Crossing Dr
- 5775 Trieda Dr
- 5395 Buckboard Dr
- 3218 Cortona Dr
- 3371 Gatlin Dr
- 3381 Gatlin Dr
- 3405 Ayrshire Cir
- 3514 Gatwick Manor Ln
- 3655 Ayrshire Cir
- 3077 Cortona Dr
- 3628 Imperata Dr
- 3546 Ayrshire Cir
- 3611 Gatlin Dr
- 3599 Imperata Dr
- 3681 Thurloe Dr
