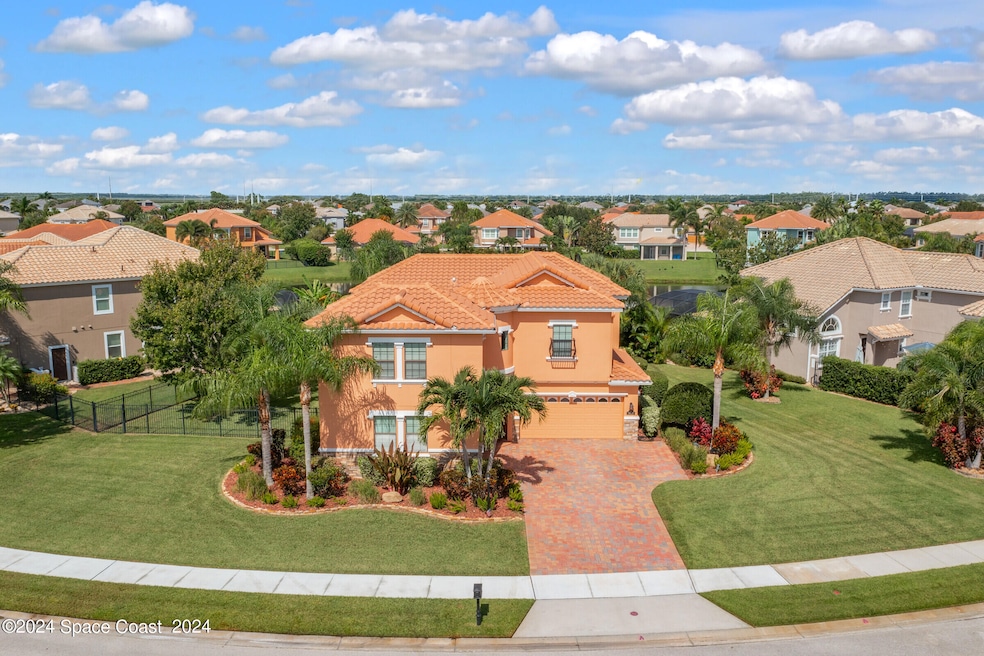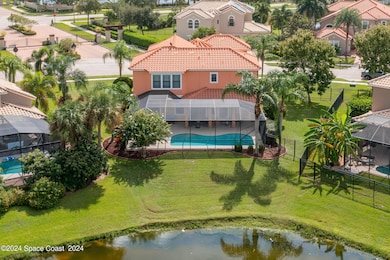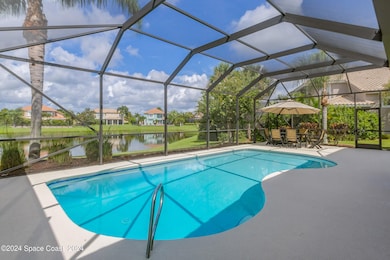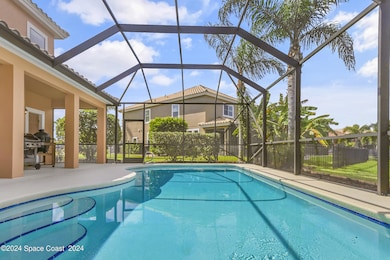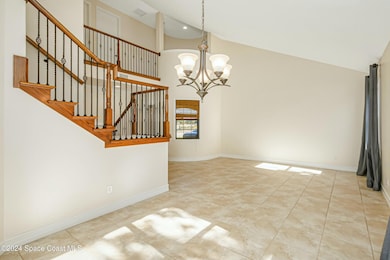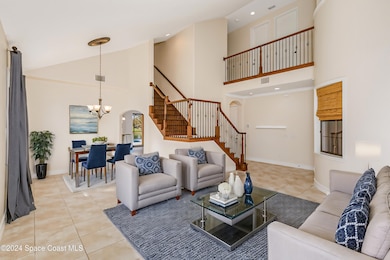
3655 Ayrshire Cir Melbourne, FL 32940
Villages of South Solerno NeighborhoodEstimated payment $5,206/month
Highlights
- Lake Front
- In Ground Pool
- Main Floor Bedroom
- Viera High School Rated A-
- Gated Community
- Bonus Room
About This Home
Put this 5 Bedroom Viera pool home at the top of your list, because what buyer does't want LARGER spaces at the lowest price per square ft? A LARGER than average lakefront homesite, 5 Bedroom, plus a LARGE bonus room, 4.5 Baths, 3 car garage, and let's not forget, the LARGER and recently updated screened patio where epic pool party and cookouts happen in style, while watching your pets or kids play in the LARGE fenced side yard.
As you pull in to the gated community of Chelford, this two-story residence beams an iconic 'curb appeal' from the barrel tile roof, stacked stone accents, LARGE yard and lush landscaping, it's just a glimpse. The separate single car garage offers possibilities for your golf cart & gym or workshop, or split it 50/50?
Inside you will notice a grand entry, real wood and iron staircase, vast ceiling, tile flooring that flows from formal living & dining space to the family room, kitchen and to the downstairs guest suite. Beautiful views of your pool and lake. from the entire rear of the home. Convenient 1/2 bath, provides guests access from inside or the patio/pool area.
Enjoy being your home chef in your gourmet kitchen with rich maple cabinets, granite counters, and a gas range, because we all know Chef's loves cooking with gas!
Upstairs you have plenty of other bedrooms for your family or guests, your LARGE primary suite, LARGE walk-in closet with 2 entry points, well appointed bathroom with walk-in shower, a jetted tub & nice vanity spaces for two. MORE spaces include a Bedroom/bath aka ensuite, 2 more bedrooms, another full bath, and a LARGE bonus room, that could be your 6th bedroom, or media room, or office/media.
Have peace of mind knowing that the entire upstairs windows are "impact resistant' and running out of hot water, can't happen because of the tankless gas water heater.
Lastly, let's not forget the surrounding community and areas like the sidewalks wide enough for golf carts, the community park, court sports play area and community pool & pavilion.
Golf courses are a popular and convenient leisure in Viera, you are less than 2 minutes from Duran Golf Course. A rated schools, charter schools, and the new Viera Middle school, all within a few minutes.
Shopping and dining is all within a few minutes, and I-95 is very convenient should you want to head to nearby beaches, Port Canaveral cruise terminals, and International Airport are within 20-30 minutes.
Live, work and play right here, in one of the Top 10 Master Planned Communities in the Country, Viera, Fl.
Make your appointment today to capture this opportunity, before this one escapes.
Home Details
Home Type
- Single Family
Est. Annual Taxes
- $4,979
Year Built
- Built in 2011
Lot Details
- 0.3 Acre Lot
- Lake Front
- Property fronts a private road
- East Facing Home
- Front and Back Yard Sprinklers
HOA Fees
Parking
- 3 Car Attached Garage
- Garage Door Opener
Home Design
- Tile Roof
- Concrete Siding
- Block Exterior
- Asphalt
- Stucco
Interior Spaces
- 3,169 Sq Ft Home
- 2-Story Property
- Ceiling Fan
- Family Room
- Living Room
- Dining Room
- Bonus Room
- Screened Porch
- Lake Views
- Washer and Electric Dryer Hookup
Kitchen
- Breakfast Area or Nook
- Gas Range
- Microwave
- Dishwasher
- Disposal
Flooring
- Carpet
- Tile
Bedrooms and Bathrooms
- 5 Bedrooms
- Main Floor Bedroom
- Split Bedroom Floorplan
- Walk-In Closet
- Separate Shower in Primary Bathroom
Home Security
- Security System Owned
- Security Gate
- Hurricane or Storm Shutters
- High Impact Windows
- Fire and Smoke Detector
Pool
- In Ground Pool
- Saltwater Pool
- Screen Enclosure
Schools
- Manatee Elementary School
- Viera Middle School
- Viera High School
Utilities
- Multiple cooling system units
- Central Heating and Cooling System
- Underground Utilities
- Tankless Water Heater
- Gas Water Heater
- Cable TV Available
Listing and Financial Details
- Assessor Parcel Number 26-36-05-27-0000d.0-0001.00
Community Details
Overview
- Tavistock District Association
- Chelford Subdivision
Recreation
- Tennis Courts
- Community Basketball Court
- Community Playground
- Community Pool
- Park
- Jogging Path
Security
- Gated Community
Map
Home Values in the Area
Average Home Value in this Area
Tax History
| Year | Tax Paid | Tax Assessment Tax Assessment Total Assessment is a certain percentage of the fair market value that is determined by local assessors to be the total taxable value of land and additions on the property. | Land | Improvement |
|---|---|---|---|---|
| 2023 | $4,901 | $379,400 | $0 | $0 |
| 2022 | $4,569 | $368,350 | $0 | $0 |
| 2021 | $4,770 | $357,630 | $0 | $0 |
| 2020 | $4,707 | $352,700 | $0 | $0 |
| 2019 | $4,671 | $344,780 | $0 | $0 |
| 2018 | $4,692 | $338,360 | $0 | $0 |
| 2017 | $4,754 | $331,410 | $0 | $0 |
| 2016 | $4,853 | $324,600 | $55,000 | $269,600 |
| 2015 | $5,016 | $322,350 | $55,000 | $267,350 |
| 2014 | $5,058 | $319,800 | $45,000 | $274,800 |
Property History
| Date | Event | Price | Change | Sq Ft Price |
|---|---|---|---|---|
| 04/12/2025 04/12/25 | For Sale | $835,000 | -- | $263 / Sq Ft |
Deed History
| Date | Type | Sale Price | Title Company |
|---|---|---|---|
| Warranty Deed | $420,400 | Attorney | |
| Warranty Deed | -- | Attorney |
Mortgage History
| Date | Status | Loan Amount | Loan Type |
|---|---|---|---|
| Open | $294,268 | New Conventional |
Similar Homes in Melbourne, FL
Source: Space Coast MLS (Space Coast Association of REALTORS®)
MLS Number: 1043020
APN: 26-36-05-27-0000D.0-0001.00
- 3405 Ayrshire Cir
- 3546 Ayrshire Cir
- 3514 Gatwick Manor Ln
- 3857 Hollisten Cir
- 3838 Hollisten Cir
- 5775 Trieda Dr
- 5824 Trieda Dr
- 3218 Cortona Dr
- 3758 Hollisten Cir
- 6009 Van Ness Dr
- 6049 Van Ness Dr
- 6348 Van Ness Dr
- 3765 Sansome Cir
- 3230 Levanto Dr
- 3804 Sansome Cir
- 3077 Cortona Dr
- 3032 Sallisbury Ct
- 6314 Modern Duran Dr
- 6580 Ingalls St
- 5610 Rusack Dr
