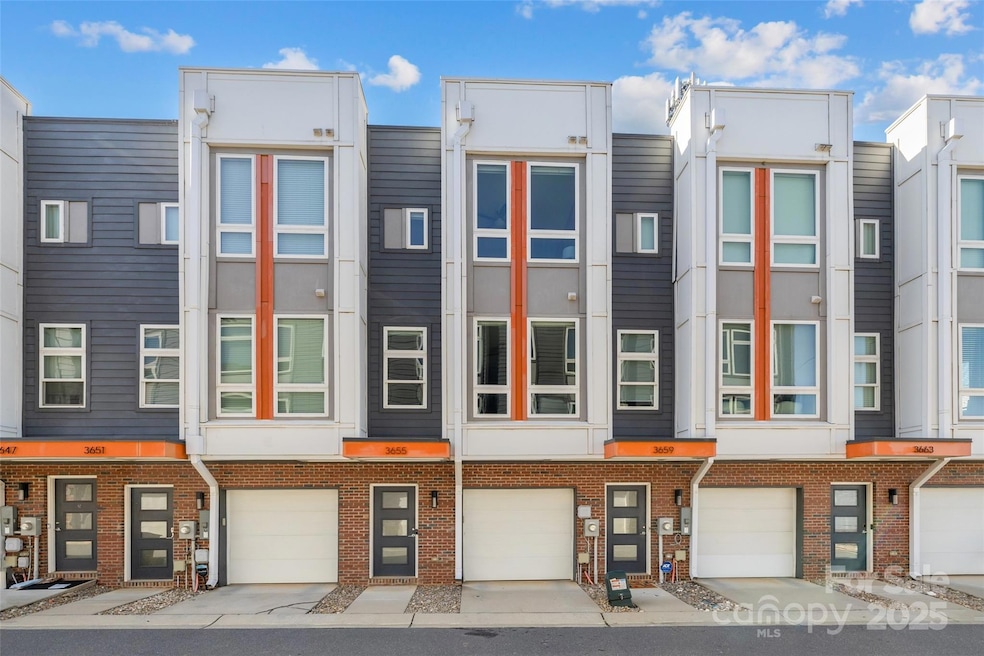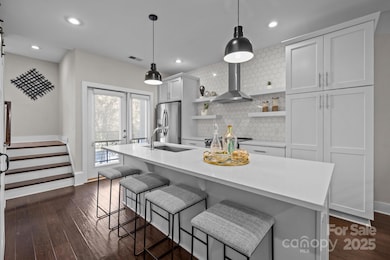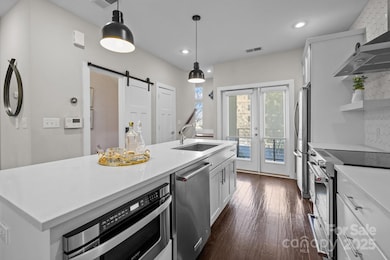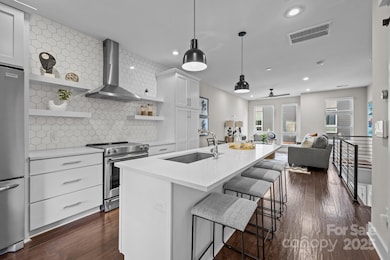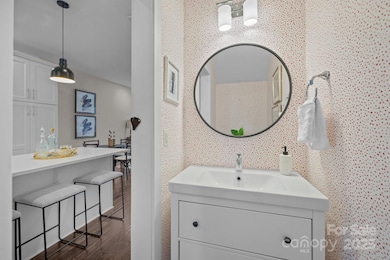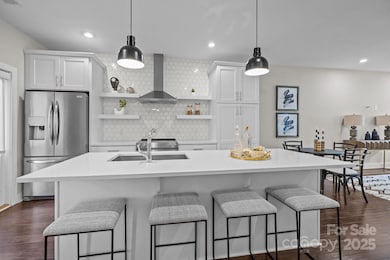
3655 Vallette Ct Charlotte, NC 28203
Southside Park NeighborhoodEstimated payment $3,894/month
Highlights
- 2 Car Attached Garage
- Dilworth Elementary School: Latta Campus Rated A-
- Central Air
About This Home
Tucked perfectly away in the heart of South End, this modern townhome offers a quiet retreat while keeping you close to all the action. Breweries, restaurants, grocery stores, and the light rail are all just minutes away, giving you the ultimate South End lifestyle. Inside, the open-concept layout features tall ceilings, oversized windows with custom shades, and engineered hardwoods throughout. The kitchen is packed with upgrades — quartz countertops, custom tile backsplash, floating shelves, soft-close cabinets, a deep sink, and stainless steel appliances. Enjoy morning coffee or evening grilling on your private second-floor balcony. Upstairs, two large bedroom suites await, including a primary with a double closet and an en suite featuring dual sinks and a glass shower. A two-car garage and nearby community dog park make this South End home the total package.
Co-Listing Agent
EXP Realty LLC Ballantyne Brokerage Phone: 585-455-2846 License #279508
Open House Schedule
-
Sunday, April 27, 202511:00 am to 1:00 pm4/27/2025 11:00:00 AM +00:004/27/2025 1:00:00 PM +00:00Add to Calendar
Townhouse Details
Home Type
- Townhome
Est. Annual Taxes
- $4,589
Year Built
- Built in 2017
HOA Fees
- $336 Monthly HOA Fees
Parking
- 2 Car Attached Garage
- Front Facing Garage
- Garage Door Opener
Home Design
- Brick Exterior Construction
- Slab Foundation
Interior Spaces
- 3-Story Property
- Dishwasher
Bedrooms and Bathrooms
- 2 Bedrooms
Utilities
- Central Air
- Heat Pump System
Community Details
- Hawthorne Association
- Southpoint Subdivision
Listing and Financial Details
- Assessor Parcel Number 14701128
Map
Home Values in the Area
Average Home Value in this Area
Tax History
| Year | Tax Paid | Tax Assessment Tax Assessment Total Assessment is a certain percentage of the fair market value that is determined by local assessors to be the total taxable value of land and additions on the property. | Land | Improvement |
|---|---|---|---|---|
| 2023 | $4,589 | $578,100 | $165,000 | $413,100 |
| 2022 | $3,907 | $385,200 | $165,000 | $220,200 |
| 2021 | $3,907 | $385,200 | $165,000 | $220,200 |
| 2020 | $3,907 | $385,200 | $165,000 | $220,200 |
| 2019 | $3,901 | $385,200 | $165,000 | $220,200 |
| 2018 | $3,479 | $201,500 | $100,000 | $101,500 |
| 2017 | $2,743 | $201,500 | $100,000 | $101,500 |
Property History
| Date | Event | Price | Change | Sq Ft Price |
|---|---|---|---|---|
| 03/21/2025 03/21/25 | For Sale | $570,000 | +53.2% | $448 / Sq Ft |
| 04/02/2018 04/02/18 | Sold | $372,000 | +0.5% | $289 / Sq Ft |
| 03/08/2018 03/08/18 | Pending | -- | -- | -- |
| 03/07/2018 03/07/18 | For Sale | $370,000 | -- | $287 / Sq Ft |
Deed History
| Date | Type | Sale Price | Title Company |
|---|---|---|---|
| Warranty Deed | $372,000 | None Available | |
| Warranty Deed | $291,500 | None Available |
Mortgage History
| Date | Status | Loan Amount | Loan Type |
|---|---|---|---|
| Open | $300,000 | New Conventional | |
| Closed | $334,800 | New Conventional | |
| Previous Owner | $275,714 | New Conventional |
Similar Homes in Charlotte, NC
Source: Canopy MLS (Canopy Realtor® Association)
MLS Number: 4235357
APN: 147-011-28
- 3655 Vallette Ct
- 3617 Vallette Ct
- 111 W Poindexter Dr
- 107 W Poindexter Dr
- 1311 Millpark Ln
- 2804 Baltimore Ave
- 2500 Marshall Place
- 2401 Euclid Ave
- 2401 Euclid Ave Unit 213
- 2401 Euclid Ave Unit 306
- 2401 Euclid Ave Unit 110
- 2401 Euclid Ave Unit 302
- 3223 Beans Blvd
- 5003 Tiny Ln
- 2355 Crockett Park Place
- 323 Atherton St
- 3105 Beans Blvd
- 234 Iverson Way
- 474 New Bern Station Ct
- 237 Marsh Rd Unit 101
