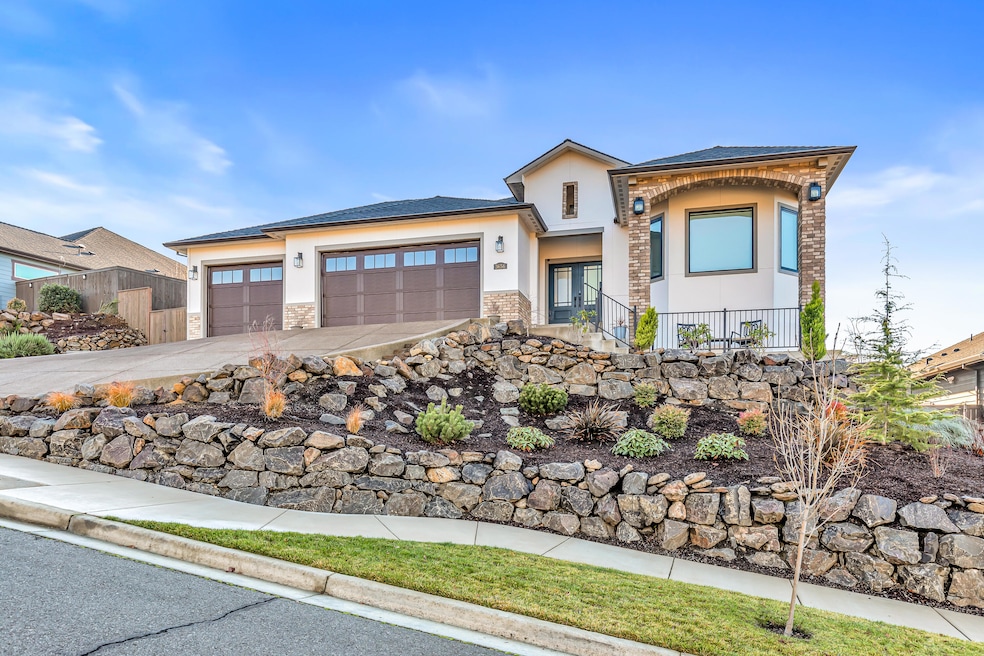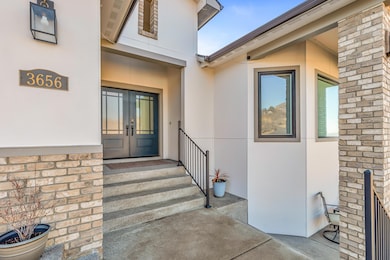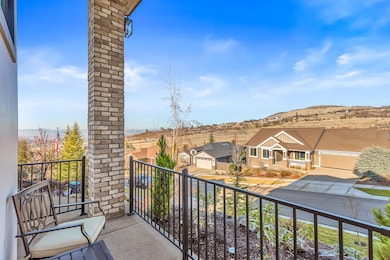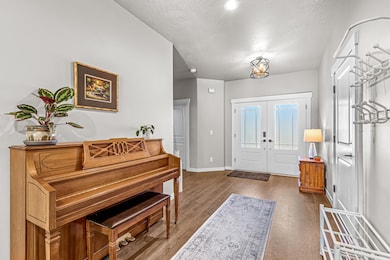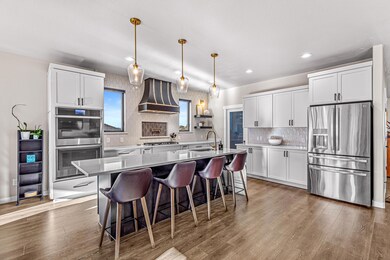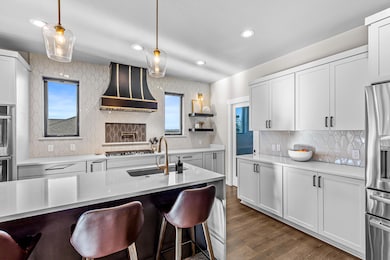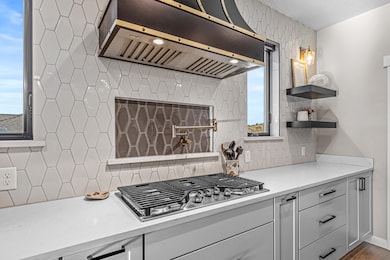
3656 Camina Dr Medford, OR 97504
Estimated payment $4,854/month
Highlights
- Spa
- Mountain View
- Great Room
- Hoover Elementary School Rated 10
- Contemporary Architecture
- Double Oven
About This Home
3 bed/2.5 bath/3-car garage custom Rispoli Signature home in Bella Vista Heights. The open concept living area connects to the spacious kitchen where you will find quartz countertops, GE Profile appliances, ample cabinet space, walk-in pantry and a large center island with seating. Oversized primary suite with double vanity full bath, separate shower and arched entry soaking tub. The back yard has a large covered patio, well maintained hot tub with gazebo and is fully fenced with views. Other features include solar panels, Daikin mini split system, coffered ceilings with designer beams, LVP flooring, double oven, pot filler, towel warmer, tankless water heater, professional landscaping with timed sprinkler system and 100% Hardie siding and trim. Great views from front/back. Extra storage and room to add on under the house.
Home Details
Home Type
- Single Family
Est. Annual Taxes
- $6,721
Year Built
- Built in 2022
Lot Details
- 0.26 Acre Lot
- Fenced
- Drip System Landscaping
- Sloped Lot
- Property is zoned SFR-4, SFR-4
HOA Fees
- $114 Monthly HOA Fees
Parking
- 3 Car Garage
- Driveway
- On-Street Parking
Home Design
- Contemporary Architecture
- Frame Construction
- Composition Roof
- Concrete Perimeter Foundation
Interior Spaces
- 2,468 Sq Ft Home
- 1-Story Property
- Gas Fireplace
- Double Pane Windows
- Vinyl Clad Windows
- Great Room
- Living Room with Fireplace
- Dining Room
- Mountain Views
- Fire and Smoke Detector
Kitchen
- Double Oven
- Dishwasher
Flooring
- Carpet
- Laminate
- Tile
Bedrooms and Bathrooms
- 3 Bedrooms
- Double Vanity
- Soaking Tub
Laundry
- Laundry Room
- Dryer
- Washer
Schools
- Hoover Elementary School
- Hedrick Middle School
- North Medford High School
Utilities
- Forced Air Heating and Cooling System
- Heating System Uses Natural Gas
- Natural Gas Connected
- Tankless Water Heater
- Cable TV Available
Additional Features
- Drip Irrigation
- Spa
Community Details
- Built by Rispoli Design & Build, LLC
- Bella Vista Heights Phases 1 & 2 Subdivision
Listing and Financial Details
- Assessor Parcel Number 10986008
Map
Home Values in the Area
Average Home Value in this Area
Tax History
| Year | Tax Paid | Tax Assessment Tax Assessment Total Assessment is a certain percentage of the fair market value that is determined by local assessors to be the total taxable value of land and additions on the property. | Land | Improvement |
|---|---|---|---|---|
| 2024 | $6,721 | $449,940 | $152,140 | $297,800 |
| 2023 | $6,515 | $542,330 | $152,130 | $390,200 |
| 2022 | $4,251 | $292,130 | $142,130 | $150,000 |
| 2021 | $1,648 | $110,210 | $110,210 | $0 |
| 2020 | $1,492 | $100,190 | $100,190 | $0 |
| 2019 | $1,819 | $119,290 | $119,290 | $0 |
| 2018 | $1,772 | $115,820 | $115,820 | $0 |
| 2017 | $1,740 | $115,820 | $115,820 | $0 |
| 2016 | $1,752 | $109,180 | $109,180 | $0 |
| 2015 | $1,684 | $109,180 | $109,180 | $0 |
| 2014 | $1,654 | $102,920 | $102,920 | $0 |
Property History
| Date | Event | Price | Change | Sq Ft Price |
|---|---|---|---|---|
| 04/10/2025 04/10/25 | For Sale | $749,000 | +38.7% | $303 / Sq Ft |
| 04/22/2022 04/22/22 | Sold | $539,900 | 0.0% | $219 / Sq Ft |
| 01/03/2022 01/03/22 | Pending | -- | -- | -- |
| 01/01/2022 01/01/22 | For Sale | $539,900 | -- | $219 / Sq Ft |
Deed History
| Date | Type | Sale Price | Title Company |
|---|---|---|---|
| Warranty Deed | $75,000 | First American Title |
Similar Homes in Medford, OR
Source: Southern Oregon MLS
MLS Number: 220199257
APN: 10986008
- 3637 Camina Dr
- 4195 Rachel Way
- 4195 Phase 4 - 4195 Rachel Way Rd
- 0 Phase 3 - 4195 Rachel Way Rd Unit 220196068
- 0 Phase 2 - 4195 Rachel Way Rd Unit 220196067
- 0 Rd Unit 220196066
- 5637 Springview Ct
- 4942 Summerview Dr
- 856 Sonoma Ct
- 0 Cadet Dr
- 767 Sonoma Ct
- 4450 Brownridge Terrace
- 3391 Annapolis Dr
- 2490 Greenridge Dr
- 3367 Annapolis Dr
- 4424 Park Ridge Dr
- 4338 Vineyard Terrace
- 0 Lone Pine Rd Unit 220176014
- 3270 Larue Dr
- 2802 High Cedars Ln
