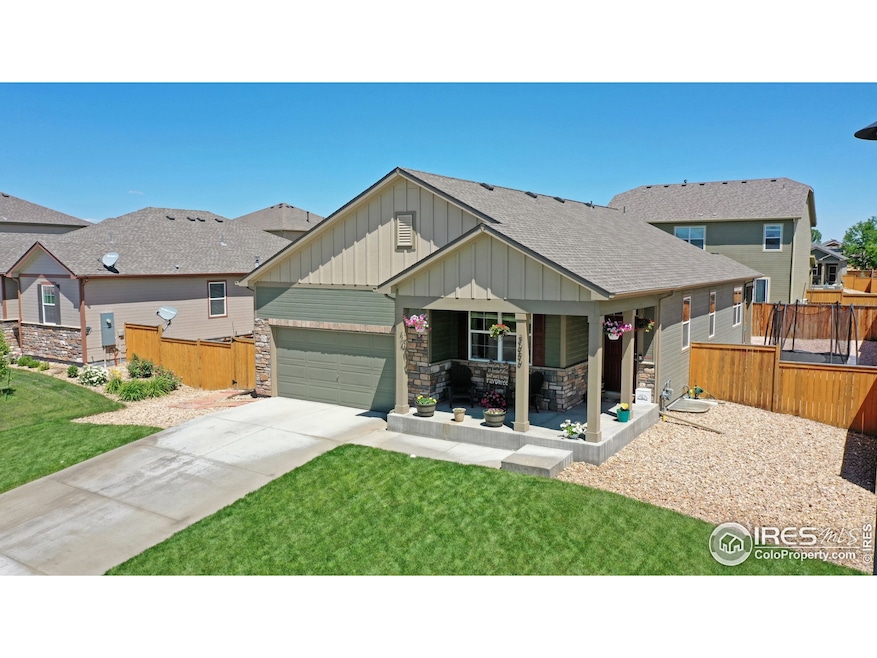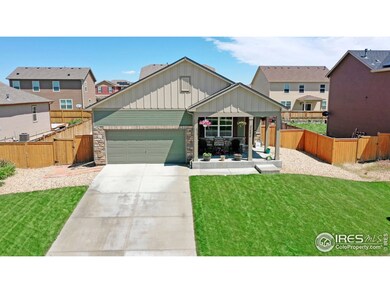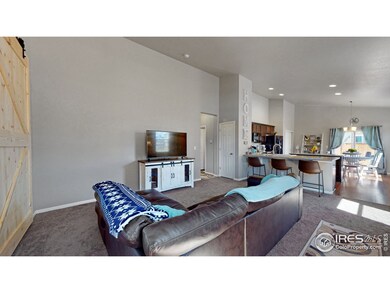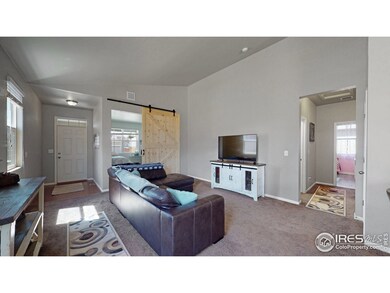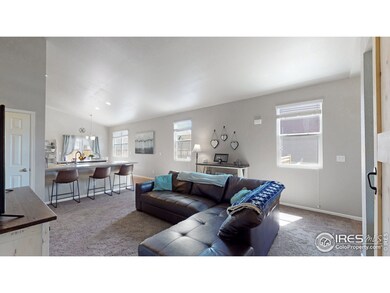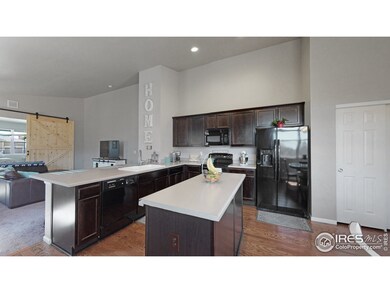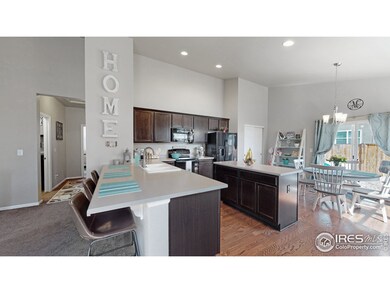
3656 Cornflower St Wellington, CO 80549
3
Beds
2
Baths
1,262
Sq Ft
6,970
Sq Ft Lot
Highlights
- Wood Flooring
- 2 Car Attached Garage
- Patio
- Rice Elementary School Rated A-
- Walk-In Closet
- Park
About This Home
As of July 2020Nicely maintained 3 bed/2 bath ranch in Mountain View. Open floor plan living, vaulted kitchen area with breakfast bar and island. Hand crafted, over sized barn door entry to bedroom 3. Full unfinished basement with rough-in for future expansion. Reach out for more information- won't last long!
Home Details
Home Type
- Single Family
Est. Annual Taxes
- $2,400
Year Built
- Built in 2015
Lot Details
- 6,970 Sq Ft Lot
- Wood Fence
- Sprinkler System
- Property is zoned R-2
HOA Fees
- $21 Monthly HOA Fees
Parking
- 2 Car Attached Garage
Home Design
- Wood Frame Construction
- Composition Roof
- Stone
Interior Spaces
- 1,262 Sq Ft Home
- 1-Story Property
- Window Treatments
- Unfinished Basement
- Basement Fills Entire Space Under The House
Kitchen
- Electric Oven or Range
- Microwave
- Dishwasher
- Kitchen Island
- Disposal
Flooring
- Wood
- Carpet
Bedrooms and Bathrooms
- 3 Bedrooms
- Walk-In Closet
Laundry
- Laundry on main level
- Dryer
- Washer
Outdoor Features
- Patio
- Exterior Lighting
Location
- Mineral Rights Excluded
Schools
- Rice Elementary School
- Wellington Middle School
- Poudre High School
Utilities
- Forced Air Heating and Cooling System
- High Speed Internet
- Cable TV Available
Listing and Financial Details
- Assessor Parcel Number R1623414
Community Details
Overview
- Association fees include common amenities, management
- Built by DR Horton
- Mountain View Ranch Subdivision
Recreation
- Park
Map
Create a Home Valuation Report for This Property
The Home Valuation Report is an in-depth analysis detailing your home's value as well as a comparison with similar homes in the area
Home Values in the Area
Average Home Value in this Area
Property History
| Date | Event | Price | Change | Sq Ft Price |
|---|---|---|---|---|
| 03/22/2025 03/22/25 | For Sale | $445,000 | +27.1% | $308 / Sq Ft |
| 07/31/2020 07/31/20 | Sold | $350,000 | 0.0% | $277 / Sq Ft |
| 06/16/2020 06/16/20 | For Sale | $350,000 | +9.4% | $277 / Sq Ft |
| 02/12/2020 02/12/20 | Off Market | $320,000 | -- | -- |
| 01/28/2019 01/28/19 | Off Market | $282,190 | -- | -- |
| 11/14/2018 11/14/18 | Sold | $320,000 | -1.5% | $217 / Sq Ft |
| 10/09/2018 10/09/18 | For Sale | $325,000 | +15.2% | $220 / Sq Ft |
| 04/28/2016 04/28/16 | Sold | $282,190 | -0.7% | $200 / Sq Ft |
| 03/29/2016 03/29/16 | Pending | -- | -- | -- |
| 02/25/2016 02/25/16 | For Sale | $284,190 | -- | $201 / Sq Ft |
Source: IRES MLS
Tax History
| Year | Tax Paid | Tax Assessment Tax Assessment Total Assessment is a certain percentage of the fair market value that is determined by local assessors to be the total taxable value of land and additions on the property. | Land | Improvement |
|---|---|---|---|---|
| 2025 | $2,902 | $31,081 | $9,038 | $22,043 |
| 2024 | $2,902 | $31,081 | $9,038 | $22,043 |
| 2022 | $2,512 | $22,901 | $6,429 | $16,472 |
| 2021 | $2,547 | $23,560 | $6,614 | $16,946 |
| 2020 | $2,391 | $21,951 | $6,657 | $15,294 |
| 2019 | $2,400 | $21,951 | $6,657 | $15,294 |
| 2018 | $2,119 | $19,850 | $3,679 | $16,171 |
| 2017 | $2,114 | $19,850 | $3,679 | $16,171 |
| 2016 | $955 | $9,496 | $2,149 | $7,347 |
| 2015 | $181 | $1,830 | $1,830 | $0 |
| 2014 | $139 | $1,390 | $1,390 | $0 |
Source: Public Records
Mortgage History
| Date | Status | Loan Amount | Loan Type |
|---|---|---|---|
| Open | $358,050 | VA | |
| Previous Owner | $314,204 | FHA | |
| Previous Owner | $252,190 | New Conventional |
Source: Public Records
Deed History
| Date | Type | Sale Price | Title Company |
|---|---|---|---|
| Warranty Deed | $350,000 | Stewart Title | |
| Warranty Deed | $320,000 | Land Title Guarantee Co | |
| Interfamily Deed Transfer | -- | None Available | |
| Special Warranty Deed | $282,190 | Heritage Title |
Source: Public Records
Similar Homes in Wellington, CO
Source: IRES MLS
MLS Number: 915456
APN: 88091-09-016
Nearby Homes
- 3725 Cornflower St
- 3712 Daylily St
- 6463 Cranesbill St
- 3656 Wine Cup St
- 6599 Coralbell St
- 6489 Globeflower St
- 3759 Catmint St
- 6440 Coralbell St
- 3771 Catmint St
- 6390 Coralbell St
- 6378 Coralbell St
- 6356 Coralbell St
- 3773 Mount Flora St
- 6344 Coralbell St
- 6453 Globeflower St
- 3395 Meadow Gate Dr
- 3993 Mount Hope St
- 4115 Crittenton Ln Unit 2
- 4101 Crittenton Ln Unit 208U
- 4101 Crittenton Ln Unit 109U
