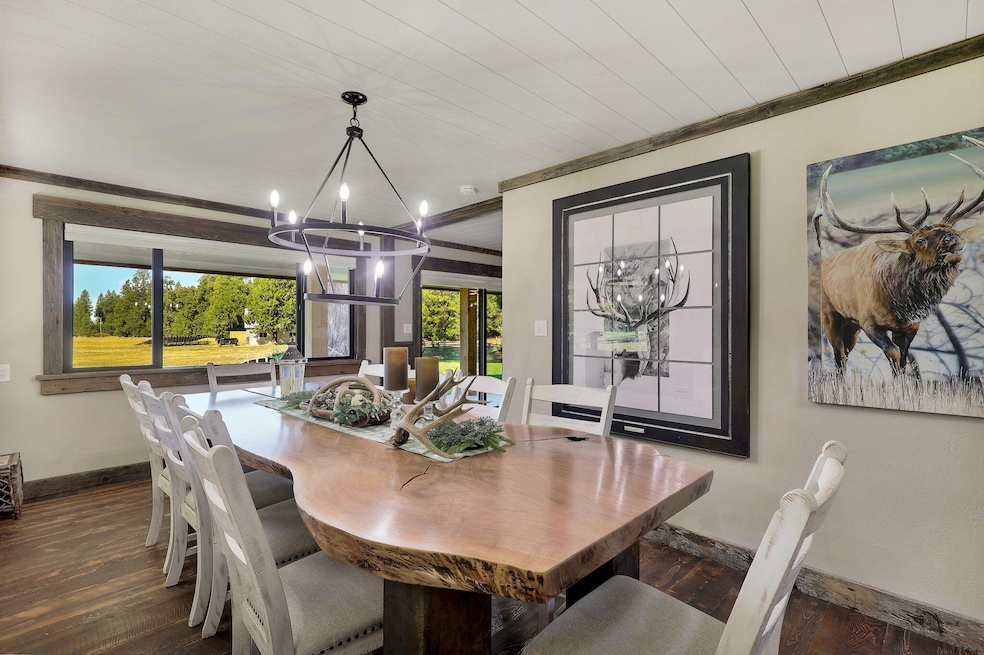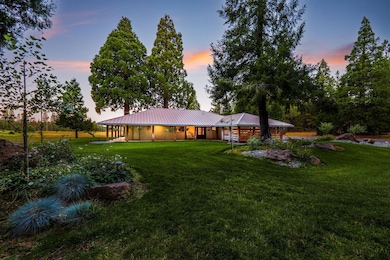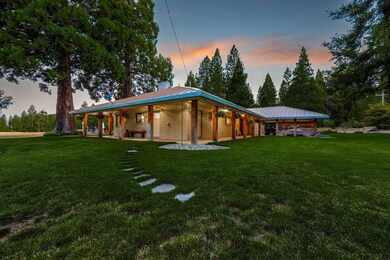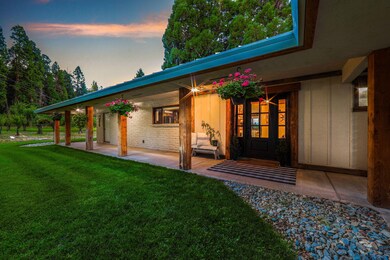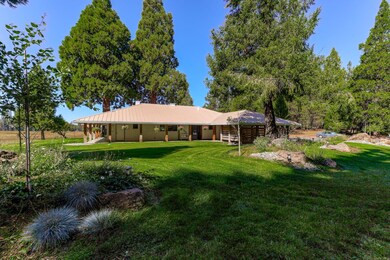
36563 Deer Flat Rd Shingletown, CA 96088
Estimated payment $4,983/month
Highlights
- Views of Trees
- 9.25 Acre Lot
- Oversized Parking
- Foothill High School Rated A-
- No HOA
- Mini Split Air Conditioners
About This Home
Fusion now describes 36563 Deer Flat Road homestead today - a little of the old fused with the introduction of the new creating this opportunity for you to own a piece of history, with a modern flare and decorator touches. You will fall in love with the peaceful setting as you tour this one of a kind home. Sitting on 9.25 acres boasting large trees, wide open spaces and gorgeous sunsets. Treat yourself to your own fruit orchard, large shop, owned solar & integrated backup generator. Blending all the seasons and all there is to love about living among the trees. A marriage of the older existing 100-year-old barns with a new renovation to completely remodel this 1960s home. Along with incorporating the Ranch's original timbers to remodel the home, the owners brought in 10'' x 10'' red fir posts, circular sawn red fir floors from Montana, as well as circular sawn cabinetry handmade by the Amish in North Idaho. Custom steel counters and upgraded appliances. Large windows to bring the outside in. The master bathroom includes a custom rock shower. Mini-splits for individualized heating & cooling. Metal roof. New windows.
Home Details
Home Type
- Single Family
Est. Annual Taxes
- $4,533
Year Built
- 1967
Lot Details
- 9.25 Acre Lot
Property Views
- Trees
- Mountain
- Park or Greenbelt
Home Design
- Ranch Property
- Brick Exterior Construction
- Raised Foundation
- Slab Foundation
- Metal Roof
Interior Spaces
- 2,300 Sq Ft Home
- 1-Story Property
- Kitchen Island
Bedrooms and Bathrooms
- 3 Bedrooms
- 2 Full Bathrooms
Parking
- Oversized Parking
- Off-Street Parking
Utilities
- Mini Split Air Conditioners
- Heating Available
- Power Generator
- Well
- Septic Tank
Community Details
- No Home Owners Association
Listing and Financial Details
- Assessor Parcel Number 701-090-042
Map
Home Values in the Area
Average Home Value in this Area
Tax History
| Year | Tax Paid | Tax Assessment Tax Assessment Total Assessment is a certain percentage of the fair market value that is determined by local assessors to be the total taxable value of land and additions on the property. | Land | Improvement |
|---|---|---|---|---|
| 2024 | $4,533 | $435,094 | $84,896 | $350,198 |
| 2023 | $4,533 | $426,564 | $83,232 | $343,332 |
| 2022 | $4,424 | $418,200 | $81,600 | $336,600 |
| 2021 | $2,387 | $222,446 | $61,406 | $161,040 |
| 2020 | $2,428 | $220,166 | $60,777 | $159,389 |
| 2019 | $2,359 | $215,850 | $59,586 | $156,264 |
| 2018 | $2,334 | $211,618 | $58,418 | $153,200 |
| 2017 | $2,323 | $207,470 | $57,273 | $150,197 |
| 2016 | $2,194 | $203,402 | $56,150 | $147,252 |
| 2015 | $2,102 | $200,348 | $55,307 | $145,041 |
| 2014 | -- | $196,424 | $54,224 | $142,200 |
Property History
| Date | Event | Price | Change | Sq Ft Price |
|---|---|---|---|---|
| 02/07/2025 02/07/25 | For Sale | $825,000 | 0.0% | $359 / Sq Ft |
| 02/07/2025 02/07/25 | Off Market | $825,000 | -- | -- |
| 01/24/2025 01/24/25 | For Sale | $825,000 | +101.2% | $359 / Sq Ft |
| 05/05/2021 05/05/21 | Sold | $410,000 | -8.9% | $180 / Sq Ft |
| 03/08/2021 03/08/21 | Pending | -- | -- | -- |
| 09/03/2020 09/03/20 | For Sale | $450,000 | -- | $197 / Sq Ft |
Deed History
| Date | Type | Sale Price | Title Company |
|---|---|---|---|
| Grant Deed | -- | None Listed On Document | |
| Grant Deed | $410,000 | Fidelity Natl Ttl Co Of Ca |
Mortgage History
| Date | Status | Loan Amount | Loan Type |
|---|---|---|---|
| Open | $200,000 | New Conventional | |
| Previous Owner | $150,000 | Commercial |
Similar Homes in Shingletown, CA
Source: Shasta Association of REALTORS®
MLS Number: 25-288
APN: 701-090-042-000
- 36088 Deer Flat Rd
- 35725 Corinthians Way
- 0 Savannah Ct
- 0 Douglas Fir Ct
- 8681 Savannah Way
- 0 Shenandoah Dr
- 8737 Battle Creek Dr
- 0 Philippian Way Unit 25-751
- 35344 Philippian Way
- 10460 Ritts Mill Rd
- Lot 6 Colossians Way
- 8725 Rocky Mountain Rd
- 10380 Ritts Mill Rd
- 0 Lake McCumber Rd Unit 25-1709
- 35379 Nehemiah Dr
- 35300 Bethany Way
- 0 Nehemiah Dr Lot 57 Dr
- 9700 Thatcher Mill Rd
- 34952 Emigrant Trail
- 7596 Long Hay Flat Rd
