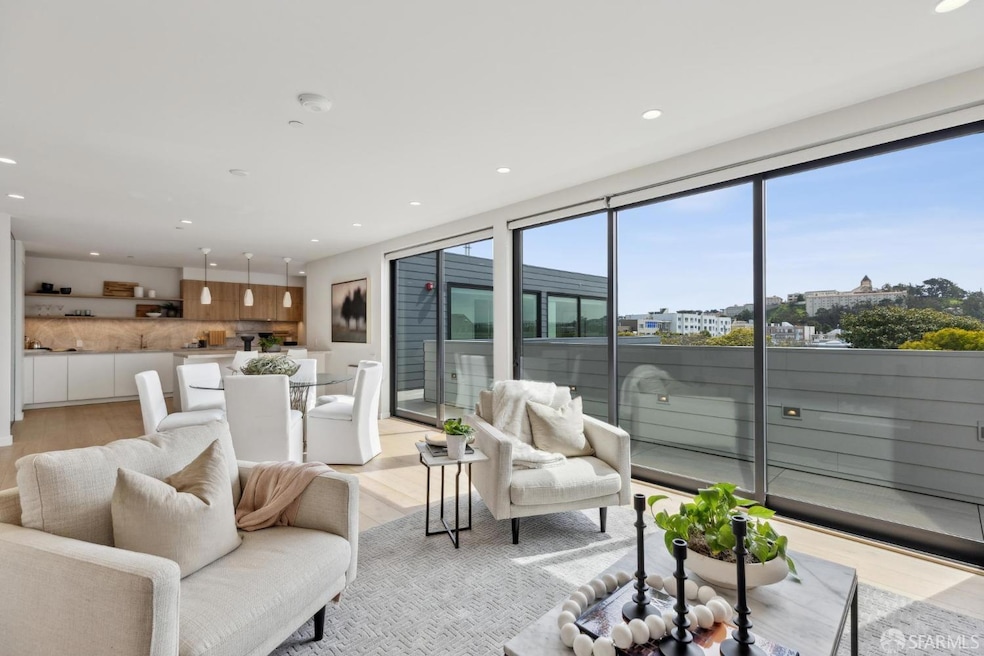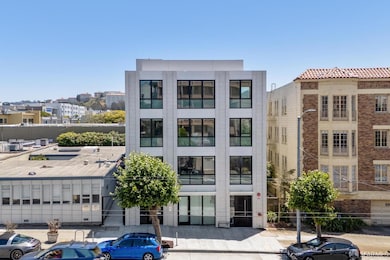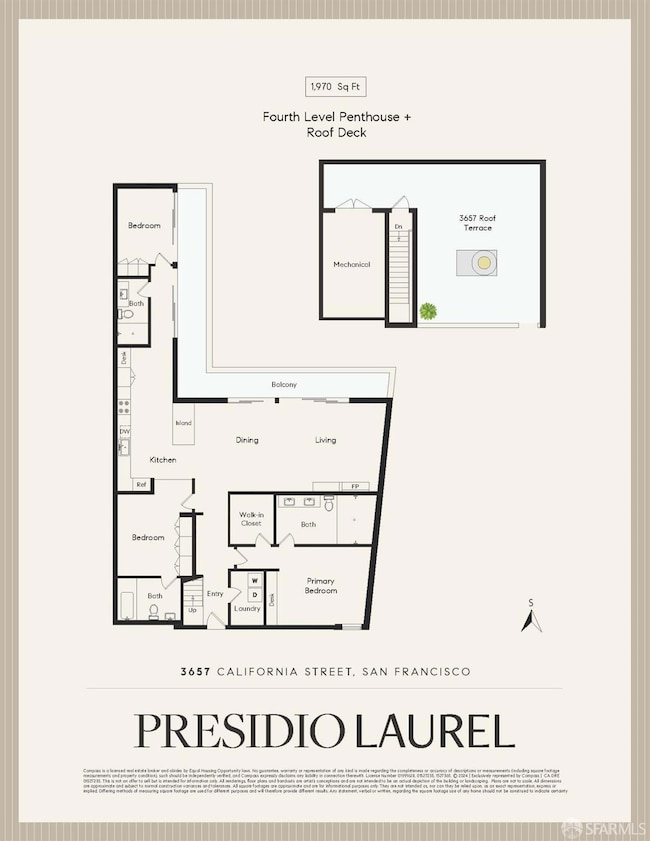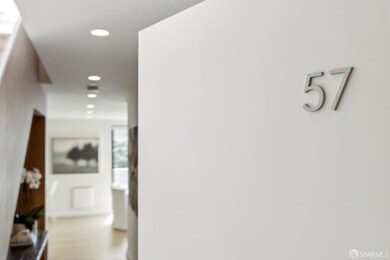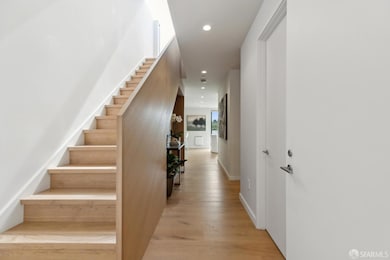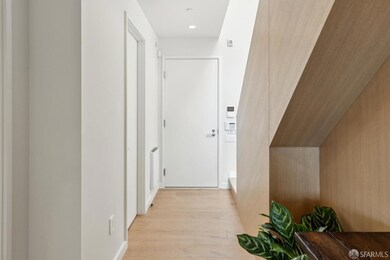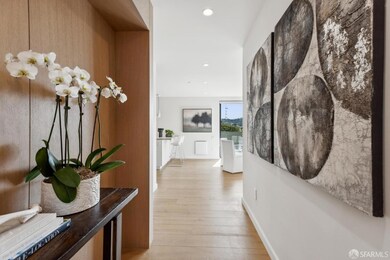
3657 California St San Francisco, CA 94118
Jordan Park/Laurel Heights NeighborhoodEstimated payment $18,619/month
Highlights
- Views of Twin Peaks
- Unit is on the top floor
- Rooftop Deck
- George Peabody Elementary Rated A
- New Construction
- Sitting Area In Primary Bedroom
About This Home
The Penthouse at Presidio Laurel - rare luxury new construction in Presidio & Laurel Heights. Beautifully appointed new condominium homes with modern designer finishes, including Taj Mahal stone counters, Riva white oak flooring, EcoSmart fireplaces, Miele appliances, Leicht cabinetry, Waterworks fixtures, Carrara & French Limestone. 3657 California, individually addressed, faces south and west at the rear of the building with open Living Room/ Dining Area/ Kitchen and a fantastic wrap-around terrace for true indoor/outdoor living. 3657 is a spacious 3 Bedroom, 3 Bathroom top floor home featuring a fireplace and a built-in office area, and in-unit side-by-side washer and dryer in laundry room. This residence enjoys a private view roof terrace accessible through an interior staircase through a retractable skylight, with sweeping City views and outlooks. Presidio Laurel is close to world class boutiques, restaurants, cafes & shopping in Laurel Village. The 1491-acre Presidio National Park is 3 blocks north, and Golden Gate Park is just a mile away. Secured leased garage parking 1/2 block on Spruce St. Easy transportation access on California for easy commute downtown or to corporate shuttle stops nearby. PresidioLaurel.com
Open House Schedule
-
Saturday, April 26, 20251:00 to 2:00 pm4/26/2025 1:00:00 PM +00:004/26/2025 2:00:00 PM +00:00NEW PRICE!! The Penthouse Residence at Presidio Laurel - true indoor/outdoor living with exclusive view roof terrace accessible from interior, plus a wraparound terrace. Ask about developer rate buy-downs and incentives!Add to Calendar
-
Sunday, April 27, 202511:00 am to 1:00 pm4/27/2025 11:00:00 AM +00:004/27/2025 1:00:00 PM +00:00NEW PRICE!! The Penthouse Residence at Presidio Laurel - true indoor/outdoor living with exclusive view roof terrace accessible from interior, plus a wraparound terrace. Ask about developer rate buy-downs and incentives!Add to Calendar
Property Details
Home Type
- Condominium
HOA Fees
- $520 Monthly HOA Fees
Property Views
- Twin Peaks
- San Francisco
- Sutro Tower
- Downtown
- Hills
- Garden
Home Design
- New Construction
- Penthouse
- Contemporary Architecture
- Modern Architecture
- Concrete Foundation
Interior Spaces
- 1,970 Sq Ft Home
- Double Pane Windows
- Living Room with Fireplace
- Intercom
Kitchen
- Built-In Electric Oven
- Built-In Electric Range
- Range Hood
- Built-In Refrigerator
- Dishwasher
- Kitchen Island
- Stone Countertops
- Disposal
Flooring
- Wood
- Stone
- Marble
Bedrooms and Bathrooms
- Sitting Area In Primary Bedroom
- Walk-In Closet
- 3 Full Bathrooms
- Marble Bathroom Countertops
- Secondary Bathroom Double Sinks
- Dual Vanity Sinks in Primary Bathroom
- Multiple Shower Heads
Laundry
- Laundry Room
- Dryer
- Washer
Outdoor Features
- Rooftop Deck
- Outdoor Fireplace
- Fire Pit
Additional Features
- Southeast Facing Home
- Unit is on the top floor
- Zoned Heating
Listing and Financial Details
- Assessor Parcel Number 1036-074
Community Details
Overview
- Association fees include homeowners insurance, insurance, ground maintenance, trash, water
- 10 Units
- 3641 3659 California Street Association
- Mid-Rise Condominium
Amenities
- Rooftop Deck
Pet Policy
- Limit on the number of pets
- Dogs and Cats Allowed
Security
- Carbon Monoxide Detectors
- Fire and Smoke Detector
- Fire Suppression System
Map
Home Values in the Area
Average Home Value in this Area
Property History
| Date | Event | Price | Change | Sq Ft Price |
|---|---|---|---|---|
| 04/24/2025 04/24/25 | Price Changed | $2,750,000 | -4.3% | $1,396 / Sq Ft |
| 03/21/2025 03/21/25 | For Sale | $2,875,000 | -- | $1,459 / Sq Ft |
Similar Homes in San Francisco, CA
Source: San Francisco Association of REALTORS® MLS
MLS Number: 425021674
- 3647 California St
- 3645 California St
- 64 Parker Ave
- 3720 Sacramento St Unit 5
- 342 Spruce St
- 36 Palm Ave
- 3699 Washington St
- 41 Palm Ave
- 3967 Sacramento St
- 34 Collins St Unit 201
- 315 Laurel St
- 48 Cook St
- 318 Laurel St
- 69 Blake St
- 186 Commonwealth Ave
- 3485 Jackson St
- 3434 Sacramento St
- 22 Wood St
- 3234 Clement St
- 109 Cornwall St
