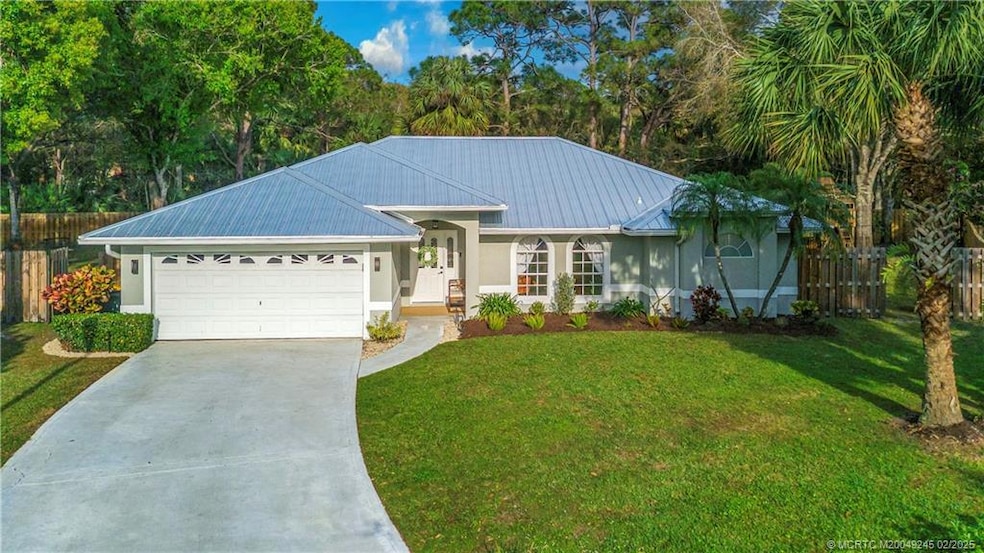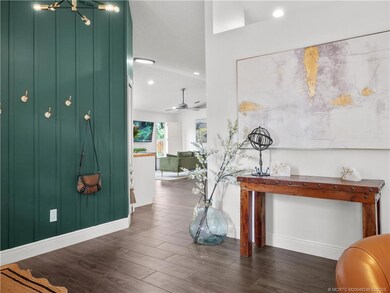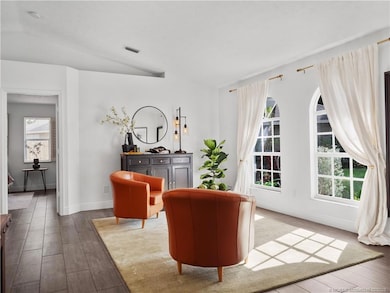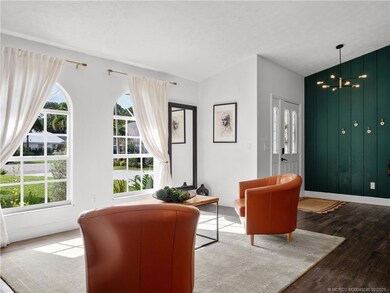
3657 SW Woodbriar Ln Palm City, FL 34990
Highlights
- Gated Community
- Mediterranean Architecture
- High Ceiling
- Palm City Elementary School Rated A-
- Attic
- Breakfast Area or Nook
About This Home
As of April 2025Welcome to this elegantly updated 3 bed, 2 bath home offering comfortable living with touch of tranquility. A BRAND NEW metal roof and impact sliders provide peace of mind. Inside, you'll find stylish wood-look tile flooring and and a desirable split floorplan. The heart of the home is the kitchen, featuring granite counters, stainless steel appliances, and a pass-through window to the screened patio - perfect for entertaining. The master suite is a true retreat, featuring a custom walk-in closet and a stunning updated bathroom with dual sinks, separate shower with multiple shower heads, and free-standing soaking tub. The second bathroom has also been tastefully updated. Relax and unwind in the spacious, fenced yard and expansive screened patio, plus an oversized open paver patio for additional outdoor living, perfect for gatherings and enjoying the Florida sunshine. A tankless hot water system adds to the home's efficiency. Easy access to I95, FL Tpke, downtown Stuart, and beaches
Last Agent to Sell the Property
RE/MAX of Stuart Brokerage Phone: 772-341-1325 License #3256642

Home Details
Home Type
- Single Family
Est. Annual Taxes
- $7,202
Year Built
- Built in 1992
HOA Fees
- $137 Monthly HOA Fees
Parking
- 2 Car Attached Garage
Home Design
- Mediterranean Architecture
- Frame Construction
- Metal Roof
- Stucco
Interior Spaces
- 1,838 Sq Ft Home
- 1-Story Property
- High Ceiling
- Ceiling Fan
- Formal Dining Room
- Tile Flooring
- Pull Down Stairs to Attic
Kitchen
- Breakfast Area or Nook
- Range
- Microwave
- Dishwasher
- Disposal
Bedrooms and Bathrooms
- 3 Bedrooms
- Split Bedroom Floorplan
- Closet Cabinetry
- Walk-In Closet
- 2 Full Bathrooms
- Dual Sinks
- Bathtub
- Garden Bath
- Separate Shower
Laundry
- Dryer
- Washer
Additional Features
- 0.31 Acre Lot
- Central Heating and Cooling System
Community Details
Overview
- Association fees include common areas, security
Security
- Gated Community
Map
Home Values in the Area
Average Home Value in this Area
Property History
| Date | Event | Price | Change | Sq Ft Price |
|---|---|---|---|---|
| 04/17/2025 04/17/25 | Sold | $595,000 | -0.7% | $324 / Sq Ft |
| 04/04/2025 04/04/25 | Pending | -- | -- | -- |
| 02/21/2025 02/21/25 | For Sale | $599,000 | +3.5% | $326 / Sq Ft |
| 05/27/2022 05/27/22 | Sold | $579,000 | -0.2% | $315 / Sq Ft |
| 05/22/2022 05/22/22 | Pending | -- | -- | -- |
| 05/07/2022 05/07/22 | Price Changed | $579,900 | -3.2% | $316 / Sq Ft |
| 04/15/2022 04/15/22 | For Sale | $599,000 | 0.0% | $326 / Sq Ft |
| 07/25/2016 07/25/16 | Rented | $2,200 | -6.4% | -- |
| 07/25/2016 07/25/16 | For Rent | $2,350 | 0.0% | -- |
| 05/24/2015 05/24/15 | Rented | -- | -- | -- |
| 05/24/2015 05/24/15 | For Rent | $2,350 | 0.0% | -- |
| 08/09/2012 08/09/12 | Sold | $192,000 | -4.0% | $104 / Sq Ft |
| 07/10/2012 07/10/12 | Pending | -- | -- | -- |
| 06/14/2012 06/14/12 | For Sale | $199,900 | -- | $109 / Sq Ft |
Tax History
| Year | Tax Paid | Tax Assessment Tax Assessment Total Assessment is a certain percentage of the fair market value that is determined by local assessors to be the total taxable value of land and additions on the property. | Land | Improvement |
|---|---|---|---|---|
| 2024 | $7,070 | $452,455 | -- | -- |
| 2023 | $7,070 | $439,277 | $0 | $0 |
| 2022 | $6,267 | $323,763 | $0 | $0 |
| 2021 | $5,484 | $294,330 | $147,250 | $147,080 |
| 2020 | $5,060 | $271,900 | $128,250 | $143,650 |
| 2019 | $4,986 | $264,370 | $118,750 | $145,620 |
| 2018 | $4,813 | $256,330 | $123,500 | $132,830 |
| 2017 | $4,306 | $258,230 | $152,000 | $106,230 |
| 2016 | $4,214 | $230,000 | $128,250 | $101,750 |
| 2015 | $2,509 | $176,284 | $0 | $0 |
| 2014 | $2,509 | $174,885 | $0 | $0 |
Mortgage History
| Date | Status | Loan Amount | Loan Type |
|---|---|---|---|
| Previous Owner | $153,600 | New Conventional | |
| Previous Owner | $374,400 | Negative Amortization | |
| Previous Owner | $46,800 | Credit Line Revolving | |
| Previous Owner | $60,000 | Credit Line Revolving | |
| Previous Owner | $322,000 | Purchase Money Mortgage | |
| Previous Owner | $24,000 | Credit Line Revolving | |
| Previous Owner | $133,350 | New Conventional | |
| Previous Owner | $12,000 | Credit Line Revolving | |
| Previous Owner | $120,000 | New Conventional |
Deed History
| Date | Type | Sale Price | Title Company |
|---|---|---|---|
| Warranty Deed | $305,000 | Attorney | |
| Corporate Deed | $192,000 | Buyers Title Inc | |
| Trustee Deed | -- | None Available | |
| Warranty Deed | $405,000 | -- | |
| Warranty Deed | $159,900 | -- |
Similar Homes in Palm City, FL
Source: Martin County REALTORS® of the Treasure Coast
MLS Number: M20049245
APN: 19-38-41-001-000-01090-2
- 2304 SW Parkridge Place
- 2072 SW Danforth Cir
- 2200 SW Waterview Place
- 2305 SW Strawberry Terrace
- 2111 SW Danforth Cir
- 2010 SW Ashton Way
- 2346 SW Estella Terrace
- 3638 SW Whispering Sound Dr
- 4073 SW Lakewood Dr
- 2394 SW Estella Terrace
- 3361 SW Islesworth Cir
- 3039 SW Newberry Ct
- 3467 SW Sawgrass Villas Dr Unit 8B
- 2806 SW Newberry Ct
- 3390 SW Islesworth Cir
- 4192 SW Oakhaven Ln
- 3090 SW Edwards Ave
- 3083 SW Berry Ave
- 3669 SW Magnolia Ridge Ln
- 3657 SW Magnolia Ridge Ln





