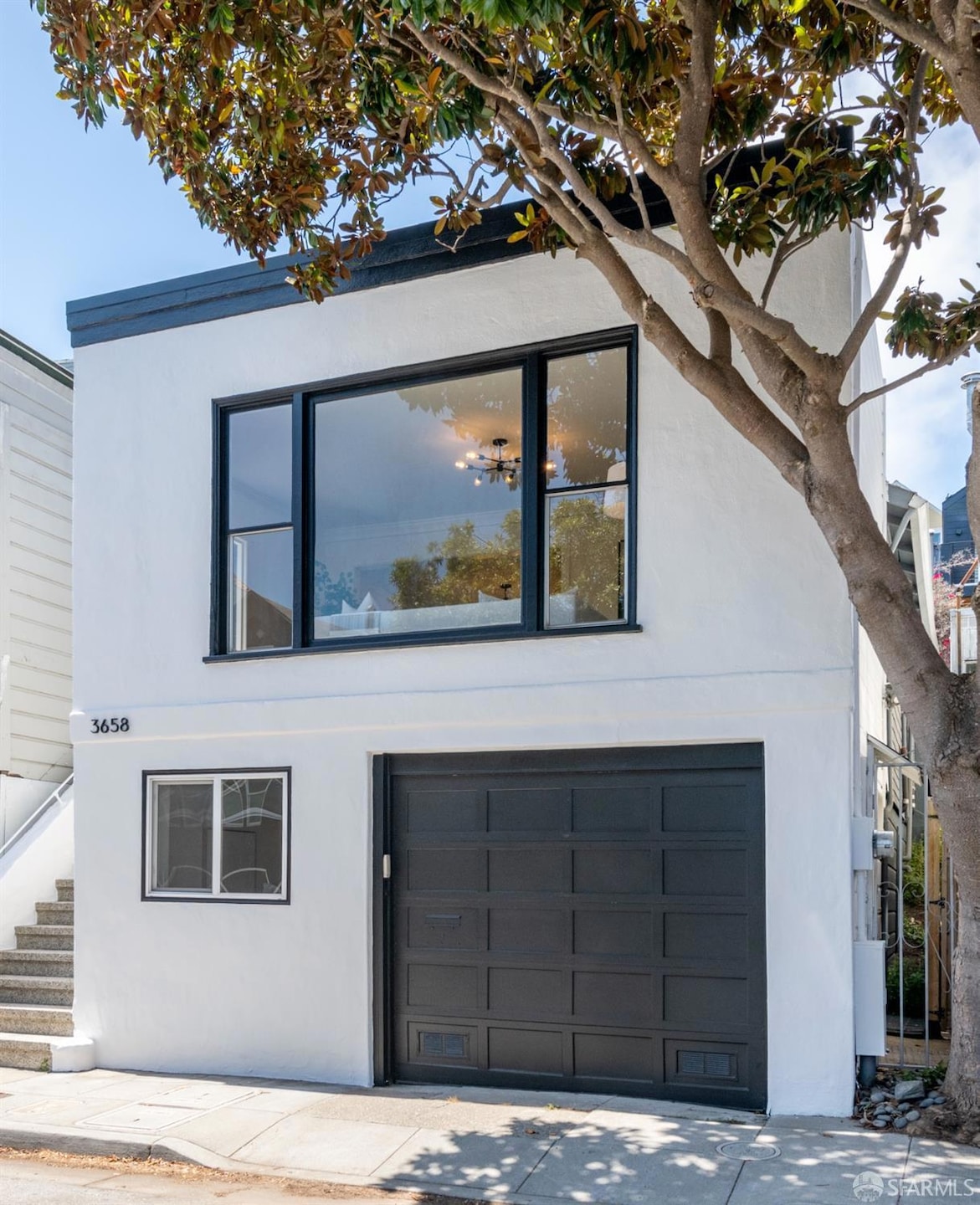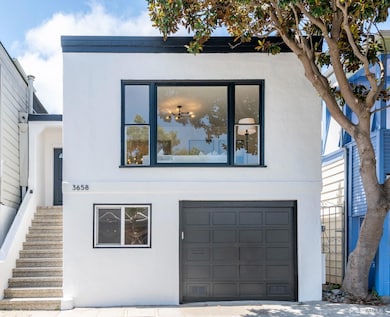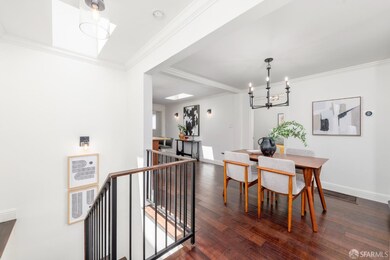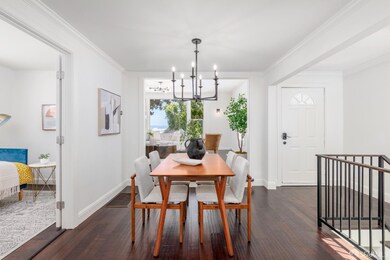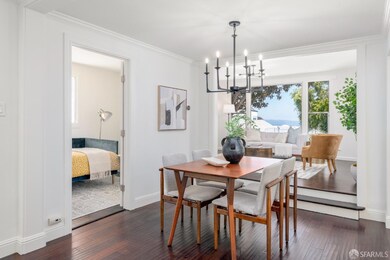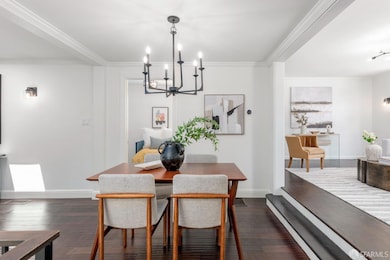
3658 Folsom St San Francisco, CA 94110
Bernal Heights NeighborhoodHighlights
- Wine Room
- Rooftop Deck
- Two Primary Bedrooms
- Hoover (Herbert) Middle School Rated A-
- Bay View
- 5-minute walk to Bernal Heights Park
About This Home
As of October 2024Welcome to 3658 Folsom Street in the vibrant Bernal neighborhood walking distance to Cortland with a walking score of 91! This charming single family home boasts 3 bedrooms and 3 bathrooms. Step inside and be greeted by a warm and inviting living area, featuring Bay VIEWS, hardwood floors, and an abundance of natural light. The open floor plan seamlessly connects the living room, dining area, and kitchen, creating a modern and functional space for everyday living and entertaining. The kitchen is a chef's dream, equipped with stainless steel appliances, an automatic faucet, skylights, a large center island, and a breakfast bar. Adjacent to the kitchen is a dedicated laundry room, providing convenience and efficiency for busy households. Retreat to the primary suite complete with a luxurious ensuite bathroom with heated floors and plenty of closet space. Additionally, each bedroom has its own bathroom. The en-suite downstairs is very private and offers an updated bathroom with a double sink, walk-in shower, and heated floors. One of the highlights of this property is the sunny backyard perfect for outdoor entertaining. Plenty of room for dining & a cozy seating area great for a firepit!
Home Details
Home Type
- Single Family
Est. Annual Taxes
- $21,590
Year Built
- Built in 1900 | Remodeled
Lot Details
- 1,750 Sq Ft Lot
- Back Yard Fenced
- Property is zoned RH-1
Home Design
- Stucco
Interior Spaces
- 1,465 Sq Ft Home
- Wine Room
- Living Room
- Dining Room
- Storage Room
- Wood Flooring
- Bay Views
- Partial Basement
Kitchen
- Free-Standing Gas Oven
- Range Hood
- Dishwasher
- Kitchen Island
- Disposal
Bedrooms and Bathrooms
- Main Floor Bedroom
- Double Master Bedroom
- Walk-In Closet
- 3 Full Bathrooms
Laundry
- Dryer
- Washer
Parking
- 2 Car Garage
- Front Facing Garage
- Tandem Parking
Outdoor Features
- Rooftop Deck
Listing and Financial Details
- Assessor Parcel Number 5651-010
Map
Home Values in the Area
Average Home Value in this Area
Property History
| Date | Event | Price | Change | Sq Ft Price |
|---|---|---|---|---|
| 10/04/2024 10/04/24 | Sold | $1,630,000 | -3.8% | $1,113 / Sq Ft |
| 09/29/2024 09/29/24 | Pending | -- | -- | -- |
| 07/17/2024 07/17/24 | For Sale | $1,695,000 | -- | $1,157 / Sq Ft |
Tax History
| Year | Tax Paid | Tax Assessment Tax Assessment Total Assessment is a certain percentage of the fair market value that is determined by local assessors to be the total taxable value of land and additions on the property. | Land | Improvement |
|---|---|---|---|---|
| 2024 | $21,590 | $1,775,690 | $1,242,985 | $532,705 |
| 2023 | $21,268 | $1,740,873 | $1,218,613 | $522,260 |
| 2022 | $20,868 | $1,706,739 | $1,194,719 | $512,020 |
| 2021 | $20,500 | $1,673,275 | $1,171,294 | $501,981 |
| 2020 | $20,638 | $1,656,118 | $1,159,284 | $496,834 |
| 2019 | $19,881 | $1,623,646 | $1,136,553 | $487,093 |
| 2018 | $19,211 | $1,591,811 | $1,114,268 | $477,543 |
| 2017 | $18,687 | $1,560,600 | $1,092,420 | $468,180 |
| 2016 | $7,735 | $633,106 | $443,176 | $189,930 |
| 2015 | $7,637 | $623,598 | $436,520 | $187,078 |
| 2014 | $7,435 | $611,384 | $427,970 | $183,414 |
Mortgage History
| Date | Status | Loan Amount | Loan Type |
|---|---|---|---|
| Open | $1,466,837 | New Conventional | |
| Previous Owner | $538,000 | Adjustable Rate Mortgage/ARM | |
| Previous Owner | $561,332 | FHA | |
| Previous Owner | $571,458 | FHA | |
| Previous Owner | $37,200 | No Value Available |
Deed History
| Date | Type | Sale Price | Title Company |
|---|---|---|---|
| Grant Deed | -- | Lawyers Title | |
| Grant Deed | $1,530,000 | Old Republic Title Company | |
| Interfamily Deed Transfer | -- | None Available | |
| Interfamily Deed Transfer | -- | North American Title Company | |
| Grant Deed | $582,000 | North American Title Company | |
| Individual Deed | -- | North American Title Co |
Similar Homes in San Francisco, CA
Source: San Francisco Association of REALTORS® MLS
MLS Number: 424046039
APN: 5651-010
- 152 Banks St
- 354 Banks St
- 372 Moultrie St
- 754 Gates St
- 462 Prentiss St
- 133 Ellert St Unit 1
- 473 Andover St
- 15 Bradford St
- 332 Bradford St
- 160 Newman St
- 268 Ripley St
- 587 Banks St
- 61 Prospect Ave
- 400 Franconia St
- 18 Montezuma St
- 3238 Harrison St
- 167 Coleridge St
- 656 Banks St
- 83 Coleridge St
- 405 Holladay Ave
