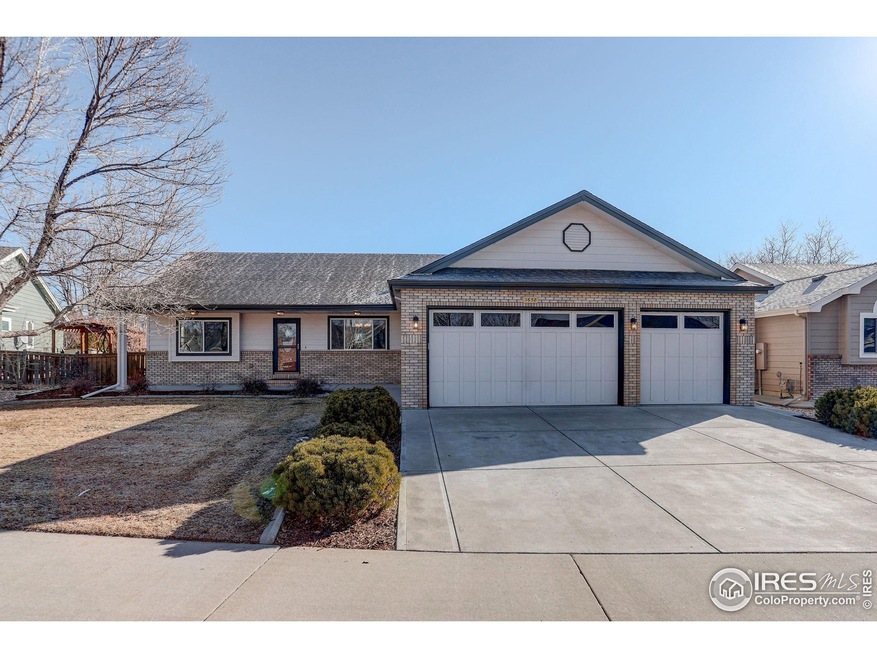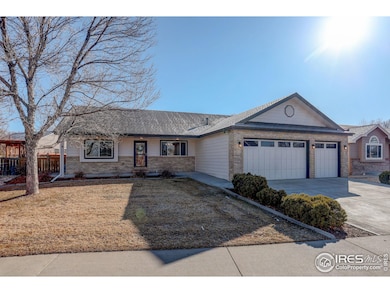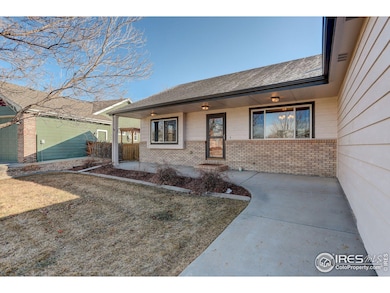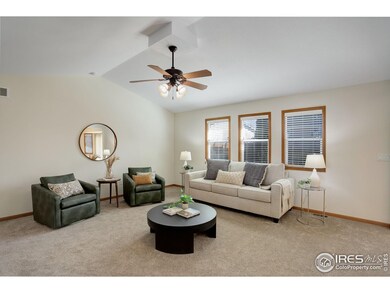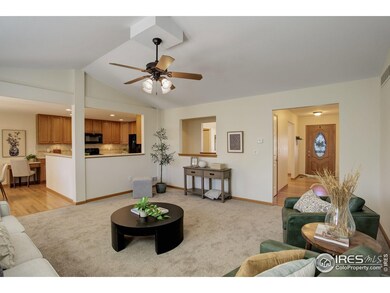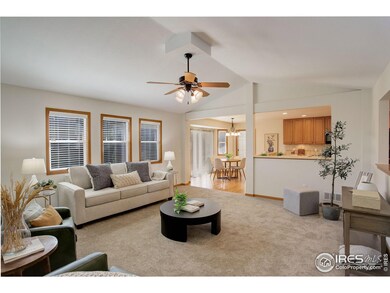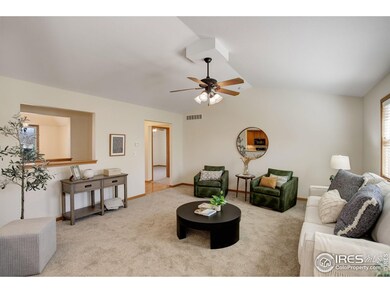
3658 Loveland Ave Loveland, CO 80538
Highlights
- Open Floorplan
- Wood Flooring
- 3 Car Attached Garage
- Contemporary Architecture
- Hiking Trails
- Eat-In Kitchen
About This Home
As of February 2025Welcome home to this beautifully maintained one-owner ranch in the sought-after Seven Lakes community! Nestled in northeast Loveland, this home offers the perfect blend of comfort, convenience, and outdoor adventure-all with no metro district. With scenic trails, serene lakes and a neighborhood park just steps from your door, you'll love the active lifestyle this neighborhood provides. With easy access to I-25, commuting north or south is a breeze. Step inside to find fresh paint and brand-new carpet, creating a bright and inviting atmosphere. The split-bedroom floor plan is a favorite, featuring a spacious primary suite, a five-piece bath and a large walk-in closet. The unfinished partial basement will be great for storage or future expansion potential. This home provides ADA features with the 36" doorways, stall shower in the primary bath and main floor laundry. Enjoy your mornings with coffee on the covered back patio or fire up the grill for evening barbecues in your outdoor space. With three bedrooms, two bathrooms, and a three-car garage, there's plenty of room to spread out. This hidden gem won't last long-act fast before it's gone!
Home Details
Home Type
- Single Family
Est. Annual Taxes
- $3,047
Year Built
- Built in 2009
Lot Details
- 7,589 Sq Ft Lot
- West Facing Home
- Wood Fence
- Level Lot
- Sprinkler System
HOA Fees
- $75 Monthly HOA Fees
Parking
- 3 Car Attached Garage
- Garage Door Opener
- Driveway Level
Home Design
- Contemporary Architecture
- Brick Veneer
- Wood Frame Construction
- Composition Roof
Interior Spaces
- 1,872 Sq Ft Home
- 1-Story Property
- Open Floorplan
- Ceiling Fan
- Double Pane Windows
- Window Treatments
- Bay Window
- Dining Room
Kitchen
- Eat-In Kitchen
- Gas Oven or Range
- Self-Cleaning Oven
- Microwave
- Dishwasher
- Disposal
Flooring
- Wood
- Carpet
Bedrooms and Bathrooms
- 3 Bedrooms
- Split Bedroom Floorplan
- Walk-In Closet
- 2 Full Bathrooms
- Primary bathroom on main floor
- Walk-in Shower
Laundry
- Laundry on main level
- Sink Near Laundry
- Washer and Dryer Hookup
Unfinished Basement
- Partial Basement
- Crawl Space
Accessible Home Design
- Accessible Entrance
Outdoor Features
- Patio
- Exterior Lighting
Schools
- Peakview Academy At Conrad Ball Elementary And Middle School
- Mountain View High School
Utilities
- Humidity Control
- Forced Air Heating and Cooling System
- High Speed Internet
- Satellite Dish
- Cable TV Available
Listing and Financial Details
- Assessor Parcel Number R1641392
Community Details
Overview
- Association fees include common amenities, management
- Built by Don Burns
- Lakes Point Subdivision
Recreation
- Park
- Hiking Trails
Map
Home Values in the Area
Average Home Value in this Area
Property History
| Date | Event | Price | Change | Sq Ft Price |
|---|---|---|---|---|
| 02/28/2025 02/28/25 | Sold | $640,000 | +11.3% | $342 / Sq Ft |
| 02/06/2025 02/06/25 | For Sale | $574,900 | -- | $307 / Sq Ft |
Tax History
| Year | Tax Paid | Tax Assessment Tax Assessment Total Assessment is a certain percentage of the fair market value that is determined by local assessors to be the total taxable value of land and additions on the property. | Land | Improvement |
|---|---|---|---|---|
| 2025 | $2,139 | $38,177 | $4,154 | $34,023 |
| 2024 | $2,139 | $38,177 | $4,154 | $34,023 |
| 2022 | $1,684 | $28,113 | $4,309 | $23,804 |
| 2021 | $1,730 | $28,922 | $4,433 | $24,489 |
| 2020 | $1,762 | $29,315 | $4,433 | $24,882 |
| 2019 | $2,292 | $29,315 | $4,433 | $24,882 |
| 2018 | $2,127 | $25,841 | $4,464 | $21,377 |
| 2017 | $1,831 | $25,841 | $4,464 | $21,377 |
| 2016 | $1,749 | $23,848 | $4,935 | $18,913 |
| 2015 | $1,735 | $23,850 | $4,940 | $18,910 |
| 2014 | $1,555 | $20,680 | $3,980 | $16,700 |
Mortgage History
| Date | Status | Loan Amount | Loan Type |
|---|---|---|---|
| Open | $265,000 | New Conventional | |
| Previous Owner | $91,370 | New Conventional | |
| Previous Owner | $100,000 | Purchase Money Mortgage | |
| Previous Owner | $125,000 | Construction |
Deed History
| Date | Type | Sale Price | Title Company |
|---|---|---|---|
| Special Warranty Deed | $640,000 | Guardian Title | |
| Warranty Deed | $500 | None Available | |
| Special Warranty Deed | $262,800 | Land Title Guarantee Company | |
| Quit Claim Deed | -- | Land Title Guarantee Company | |
| Warranty Deed | -- | Land Title Guarantee Company | |
| Warranty Deed | $65,000 | Land Title Guarantee Company | |
| Warranty Deed | $65,000 | Land Title Guarantee Company |
Similar Homes in Loveland, CO
Source: IRES MLS
MLS Number: 1025895
APN: 85063-61-024
- 1509 La Jara St
- 1650 Animas Place
- 4260 Vulcan Creek Dr Unit 206
- 4260 Vulcan Creek Dr Unit 304
- 4260 Vulcan Creek Dr Unit 104
- 4260 Vulcan Creek Dr Unit 101
- 1927 Sunshine Peak Dr
- 1937 Sunshine Peak Dr
- 3975 Roaring Fork Dr
- 3144 Madison Ave
- 3285 Current Creek Ct
- 3005 White Oak Ct
- 1107 White Elm Dr
- 1143 N Redbud Dr
- 2625 Boise Ave
- 1493 Park Dr
- 2476 N Boise Ave
- 6429 Union Creek Dr
- 936 Torrey Pine Place
- 2562 Tupelo Dr
