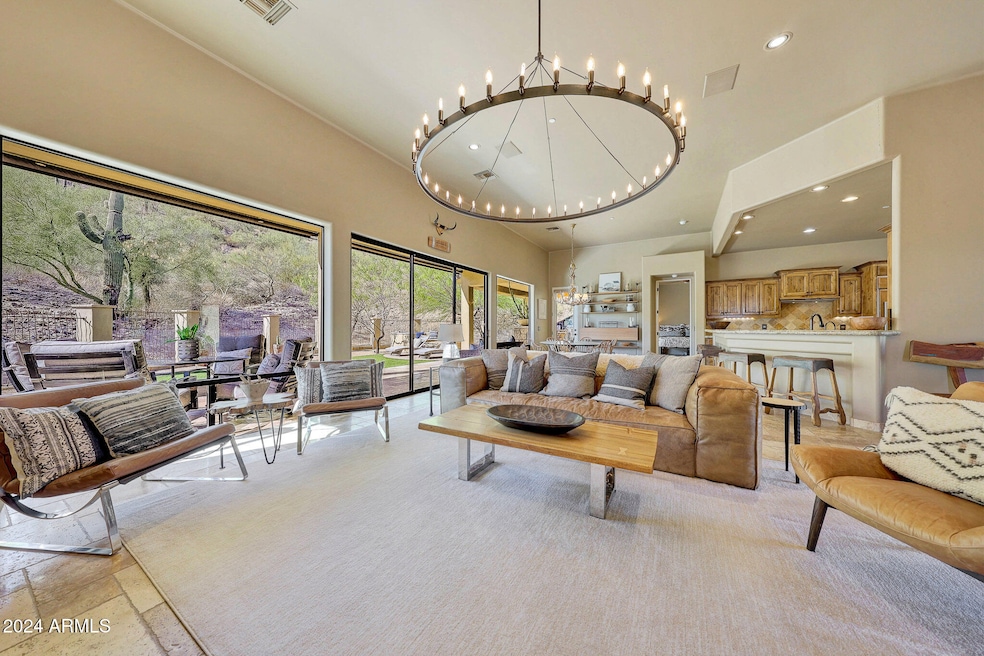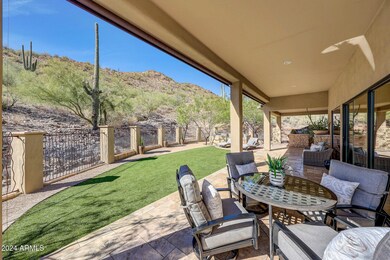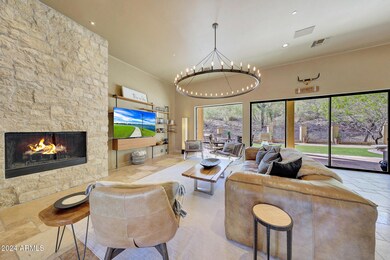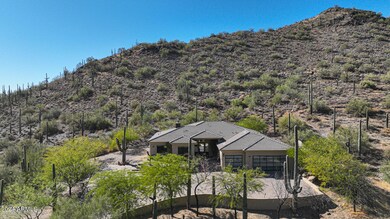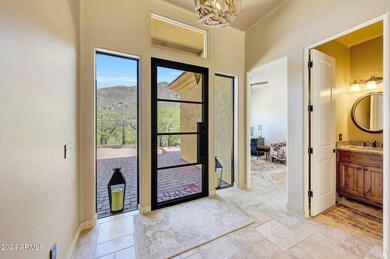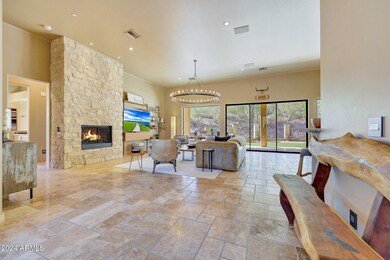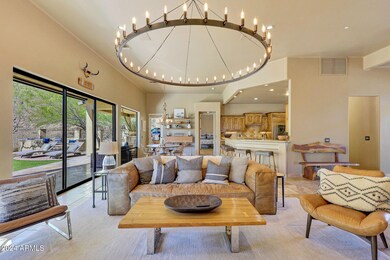
36580 N Conestoga Trail Cave Creek, AZ 85331
Highlights
- Gated Parking
- Mountain View
- Granite Countertops
- Black Mountain Elementary School Rated A-
- Wood Flooring
- No HOA
About This Home
As of November 2024Nestled on a picturesque hillside in Cave Creek, this luxury retreat sits on a sprawling 1.195-acre lot, offering a serene blend of privacy and charming elegance with direct views of Black Mountain to the East. A custom-designed decorative entry gate welcomes you, leading to an impressive paver driveway. Every detail of this home has been carefully crafted, from the front entry patio and metal and glass entry door to the inviting backyard, which opens seamlessly to the indoors for an entertainer's paradise. Here, a covered patio, artificial turf, built-in BBQ with seating, outdoor refrigerator, and an oversized fire pit with built-in seating provide an ideal space to enjoy the Arizona evenings.
The chef's kitchen is a culinary delight, equipped with premium features such as a gas cooktop, a wall oven with regular and convection baking, a built-in Sub-Zero refrigerator with glass doors, freezer drawers in the island, and granite counters with peninsula bar seating. A spacious walk-in pantry adds convenience, while the kitchen's open flow enhances the entertainment experience. This home's thoughtful design extends to each room, where breathtaking mountain views create a constant connection with the natural surroundings.
Inside, the main living spaces are graced with travertine stone floors, while hardwood warms the bedrooms. The open-concept great room features custom shelving, designer lighting, and a stone fireplace. The split floor plan includes a secluded primary suite that overlooks the tranquil backyard and mountain vistas. The luxurious en-suite bath is complete with dual vanities, a walk-in shower with dual shower-heads, a private toilet room, and a custom-designed walk-in closet.
Additional amenities include a private office off the entry with an adjacent powder bath, a spacious laundry room with garage access, sink and extra cabinetry, and a three-car garage with glass doors, tall ceilings, and epoxy floors. Built in 2013, this home has been recently updated with exterior electric blinds, a new block wall along the north end, and extensive landscaping that enhances both privacy and curb appeal.
With no HOA, and city water and sewer amenities, this residence offers both freedom and convenience for luxurious living in a prime location. Located just steps from hiking trails, this hillside gem provides an extraordinary lifestyle for those seeking elegance, privacy, and the beauty of Cave Creek's mountain landscapes.
Last Agent to Sell the Property
Russ Lyon Sotheby's International Realty License #BR632934000

Home Details
Home Type
- Single Family
Est. Annual Taxes
- $2,281
Year Built
- Built in 2013
Lot Details
- 1.2 Acre Lot
- Desert faces the front and back of the property
- Wrought Iron Fence
- Block Wall Fence
- Artificial Turf
- Front Yard Sprinklers
- Sprinklers on Timer
Parking
- 3 Car Direct Access Garage
- 6 Open Parking Spaces
- Garage ceiling height seven feet or more
- Garage Door Opener
- Gated Parking
Home Design
- Wood Frame Construction
- Tile Roof
- Stone Exterior Construction
- Stucco
Interior Spaces
- 2,462 Sq Ft Home
- 1-Story Property
- Ceiling Fan
- Gas Fireplace
- Double Pane Windows
- Low Emissivity Windows
- Family Room with Fireplace
- Mountain Views
- Fire Sprinkler System
Kitchen
- Breakfast Bar
- Gas Cooktop
- Built-In Microwave
- Kitchen Island
- Granite Countertops
Flooring
- Wood
- Stone
Bedrooms and Bathrooms
- 4 Bedrooms
- 2.5 Bathrooms
- Dual Vanity Sinks in Primary Bathroom
Accessible Home Design
- No Interior Steps
Outdoor Features
- Covered patio or porch
- Fire Pit
Schools
- Black Mountain Elementary School
- Sonoran Trails Middle School
- Cactus Shadows High School
Utilities
- Refrigerated Cooling System
- Zoned Heating
- Water Filtration System
- High Speed Internet
- Cable TV Available
Community Details
- No Home Owners Association
- Association fees include no fees
- Built by McCoy Construction
- Stagecoach Pass Estates Subdivision, Custom Floorplan
Listing and Financial Details
- Tax Lot 45
- Assessor Parcel Number 211-13-240
Map
Home Values in the Area
Average Home Value in this Area
Property History
| Date | Event | Price | Change | Sq Ft Price |
|---|---|---|---|---|
| 11/22/2024 11/22/24 | Sold | $1,300,000 | +2.0% | $528 / Sq Ft |
| 11/03/2024 11/03/24 | Pending | -- | -- | -- |
| 11/02/2024 11/02/24 | For Sale | $1,275,000 | +8.5% | $518 / Sq Ft |
| 07/22/2022 07/22/22 | Sold | $1,175,000 | -6.0% | $457 / Sq Ft |
| 06/17/2022 06/17/22 | Price Changed | $1,250,000 | +8.7% | $486 / Sq Ft |
| 06/16/2022 06/16/22 | Price Changed | $1,150,000 | -14.8% | $447 / Sq Ft |
| 06/09/2022 06/09/22 | For Sale | $1,350,000 | +116.0% | $525 / Sq Ft |
| 06/06/2014 06/06/14 | Sold | $625,000 | -3.7% | $243 / Sq Ft |
| 05/11/2014 05/11/14 | Pending | -- | -- | -- |
| 10/29/2013 10/29/13 | For Sale | $649,000 | -- | $252 / Sq Ft |
Tax History
| Year | Tax Paid | Tax Assessment Tax Assessment Total Assessment is a certain percentage of the fair market value that is determined by local assessors to be the total taxable value of land and additions on the property. | Land | Improvement |
|---|---|---|---|---|
| 2025 | $2,281 | $60,313 | -- | -- |
| 2024 | $2,183 | $57,441 | -- | -- |
| 2023 | $2,183 | $78,520 | $15,700 | $62,820 |
| 2022 | $2,138 | $58,800 | $11,760 | $47,040 |
| 2021 | $2,400 | $53,810 | $10,760 | $43,050 |
| 2020 | $2,366 | $49,270 | $9,850 | $39,420 |
| 2019 | $2,294 | $49,080 | $9,810 | $39,270 |
| 2018 | $2,208 | $48,170 | $9,630 | $38,540 |
| 2017 | $2,129 | $49,930 | $9,980 | $39,950 |
| 2016 | $2,117 | $47,330 | $9,460 | $37,870 |
| 2015 | $2,003 | $43,930 | $8,780 | $35,150 |
Mortgage History
| Date | Status | Loan Amount | Loan Type |
|---|---|---|---|
| Open | $1,300,000 | VA | |
| Closed | $1,300,000 | VA | |
| Previous Owner | $415,000 | New Conventional | |
| Previous Owner | $415,000 | New Conventional | |
| Previous Owner | $150,900 | New Conventional |
Deed History
| Date | Type | Sale Price | Title Company |
|---|---|---|---|
| Warranty Deed | $1,300,000 | Chicago Title Agency | |
| Warranty Deed | $1,300,000 | Chicago Title Agency | |
| Warranty Deed | $1,175,000 | Pioneer Title | |
| Interfamily Deed Transfer | -- | First American Title Ins Co | |
| Warranty Deed | $625,000 | First American Title Ins Co | |
| Interfamily Deed Transfer | -- | None Available | |
| Quit Claim Deed | -- | None Available | |
| Cash Sale Deed | $39,000 | Security Title Agency | |
| Interfamily Deed Transfer | -- | Security Title Agency | |
| Trustee Deed | $53,522 | None Available | |
| Warranty Deed | $299,000 | Capital Title Agency Inc |
About the Listing Agent

In the luxury real estate market, North Scottsdale real estate agents Lisa, Matt, and Laura Lucky are renowned among colleagues and clients alike for their unwavering integrity, loyalty, and professionalism. With over $1 billion in sales volume, their success is a testament to hard work, honesty, and dedication rather than mere luck, despite frequent jokes about their fitting last name. Together with their two full-time assistants, Kim and Kelly, The Lucky Team operates like a highly efficient
Laura's Other Listings
Source: Arizona Regional Multiple Listing Service (ARMLS)
MLS Number: 6779055
APN: 211-13-240
- 36601 N Cave Creek Rd
- 1901 E Long Rifle Rd
- 6213 E Carriage Dr Unit 2
- 6117 E Carriage Dr Unit 45
- 36590 N Sunset Trail Unit 5
- 36600 N Cave Creek Rd Unit 9 B
- 36600 N Cave Creek Rd Unit 17D
- 36600 N Cave Creek Rd Unit C17
- 36600 N Cave Creek Rd Unit D11
- 36520 N 61st St Unit 9
- 36039 N 58th St
- 5944 E Hidden Valley Dr Unit 17
- 6038 E Tally Ho Dr
- 0 E Carriage Dr Unit 6827355
- 5830 E Restin Rd
- 6212 E Carriage Dr
- 6114 E Carriage Dr Unit 2
- 0 N Cave Creek Rd Unit 6755143
- 5681 E Canyon Ridge Dr N
- 6002 E Cholla Rd
